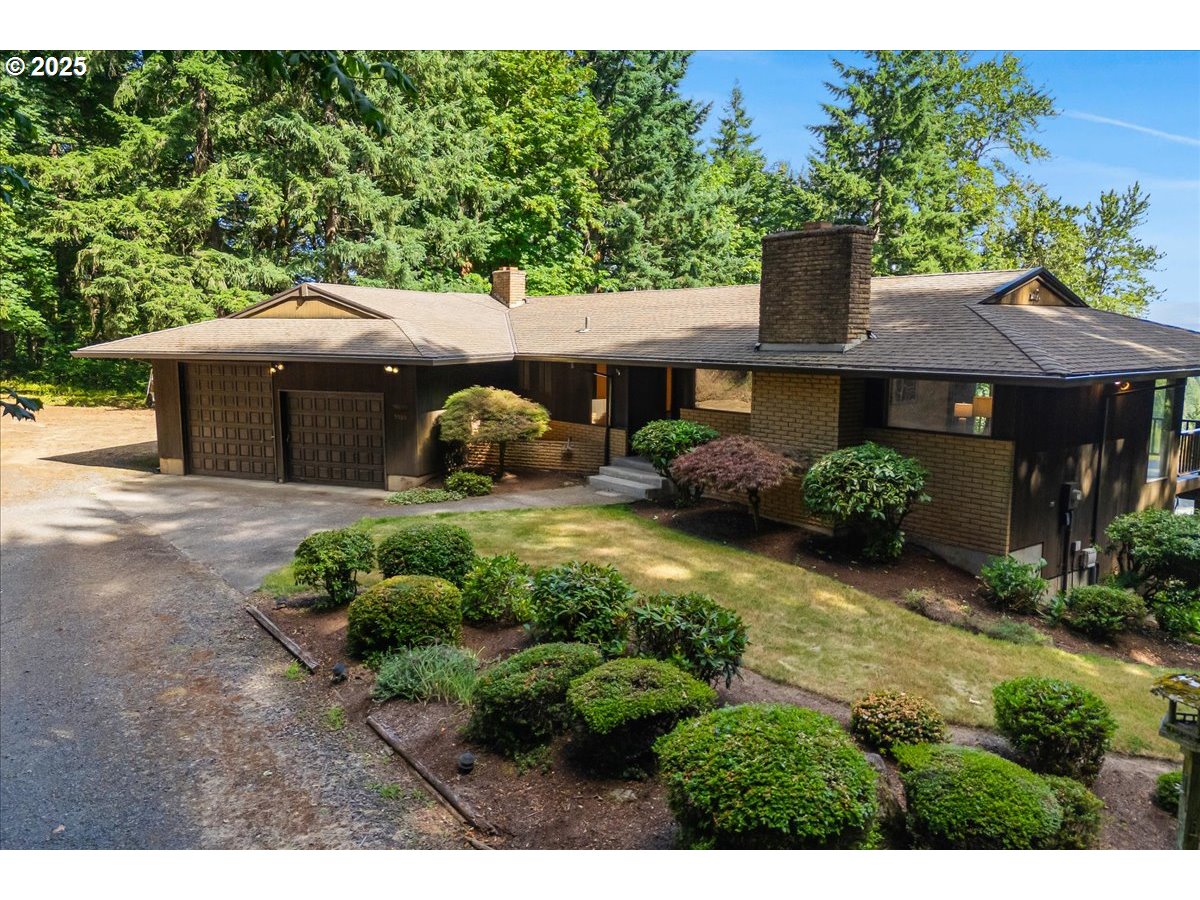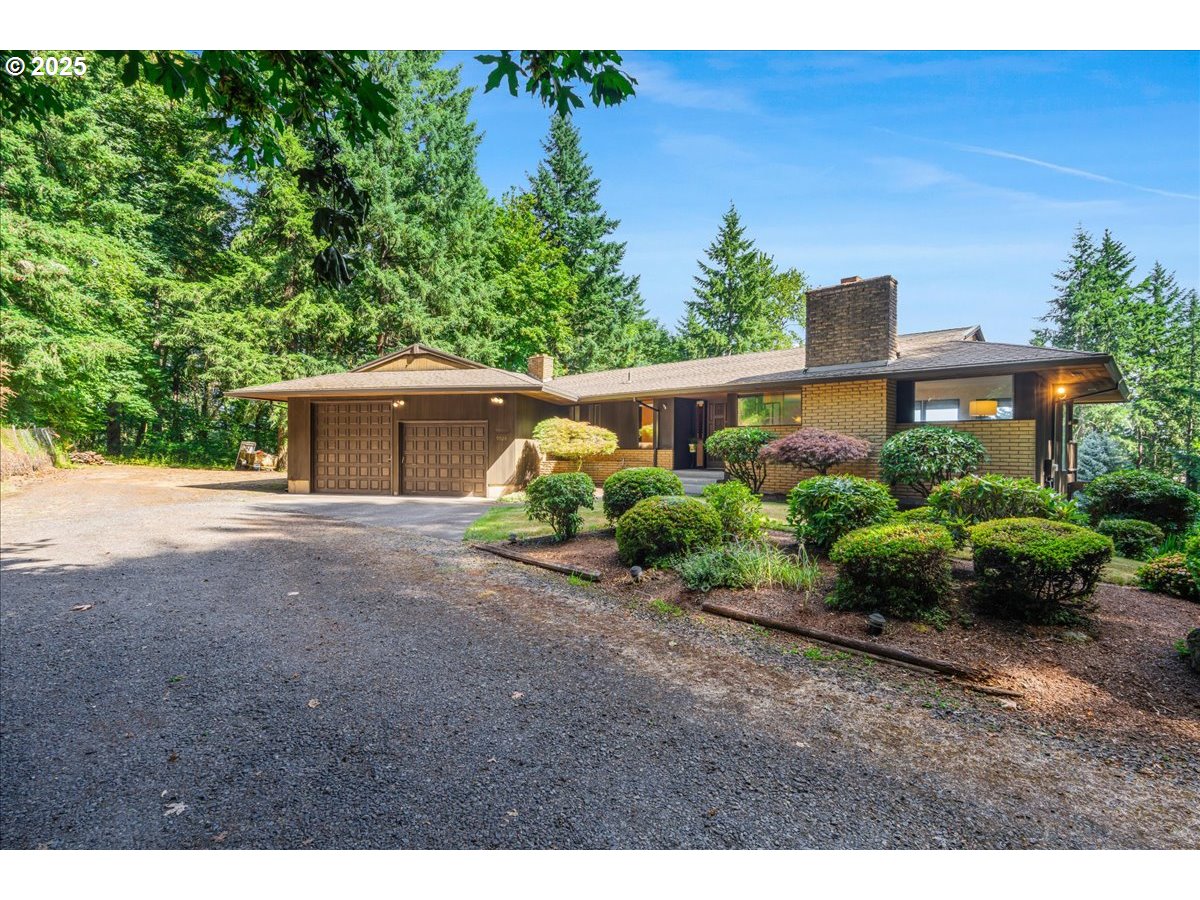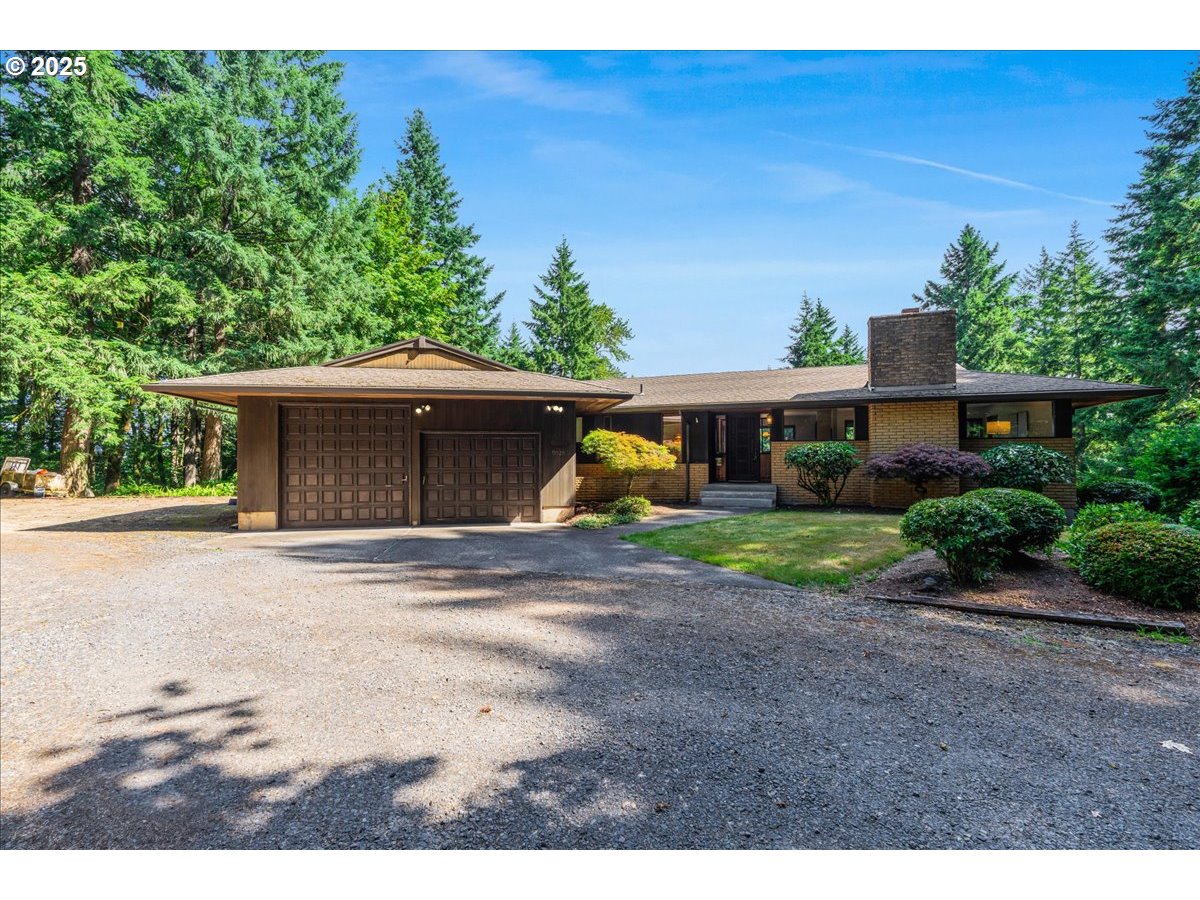


9028 SE Kingswood Way, Damascus, OR 97089
$699,000
3
Beds
3
Baths
2,884
Sq Ft
Single Family
Pending
Listed by
Lindsay Taylor
Keller Williams Realty Portland Elite
503-744-0000
Last updated:
July 21, 2025, 12:21 PM
MLS#
276090348
Source:
PORTLAND
About This Home
Home Facts
Single Family
3 Baths
3 Bedrooms
Built in 1976
Price Summary
699,000
$242 per Sq. Ft.
MLS #:
276090348
Last Updated:
July 21, 2025, 12:21 PM
Added:
14 day(s) ago
Rooms & Interior
Bedrooms
Total Bedrooms:
3
Bathrooms
Total Bathrooms:
3
Full Bathrooms:
2
Interior
Living Area:
2,884 Sq. Ft.
Structure
Structure
Architectural Style:
2 Story, Daylight Ranch
Building Area:
2,884 Sq. Ft.
Year Built:
1976
Lot
Lot Size (Sq. Ft):
74,052
Finances & Disclosures
Price:
$699,000
Price per Sq. Ft:
$242 per Sq. Ft.
Contact an Agent
Yes, I would like more information from Coldwell Banker. Please use and/or share my information with a Coldwell Banker agent to contact me about my real estate needs.
By clicking Contact I agree a Coldwell Banker Agent may contact me by phone or text message including by automated means and prerecorded messages about real estate services, and that I can access real estate services without providing my phone number. I acknowledge that I have read and agree to the Terms of Use and Privacy Notice.
Contact an Agent
Yes, I would like more information from Coldwell Banker. Please use and/or share my information with a Coldwell Banker agent to contact me about my real estate needs.
By clicking Contact I agree a Coldwell Banker Agent may contact me by phone or text message including by automated means and prerecorded messages about real estate services, and that I can access real estate services without providing my phone number. I acknowledge that I have read and agree to the Terms of Use and Privacy Notice.