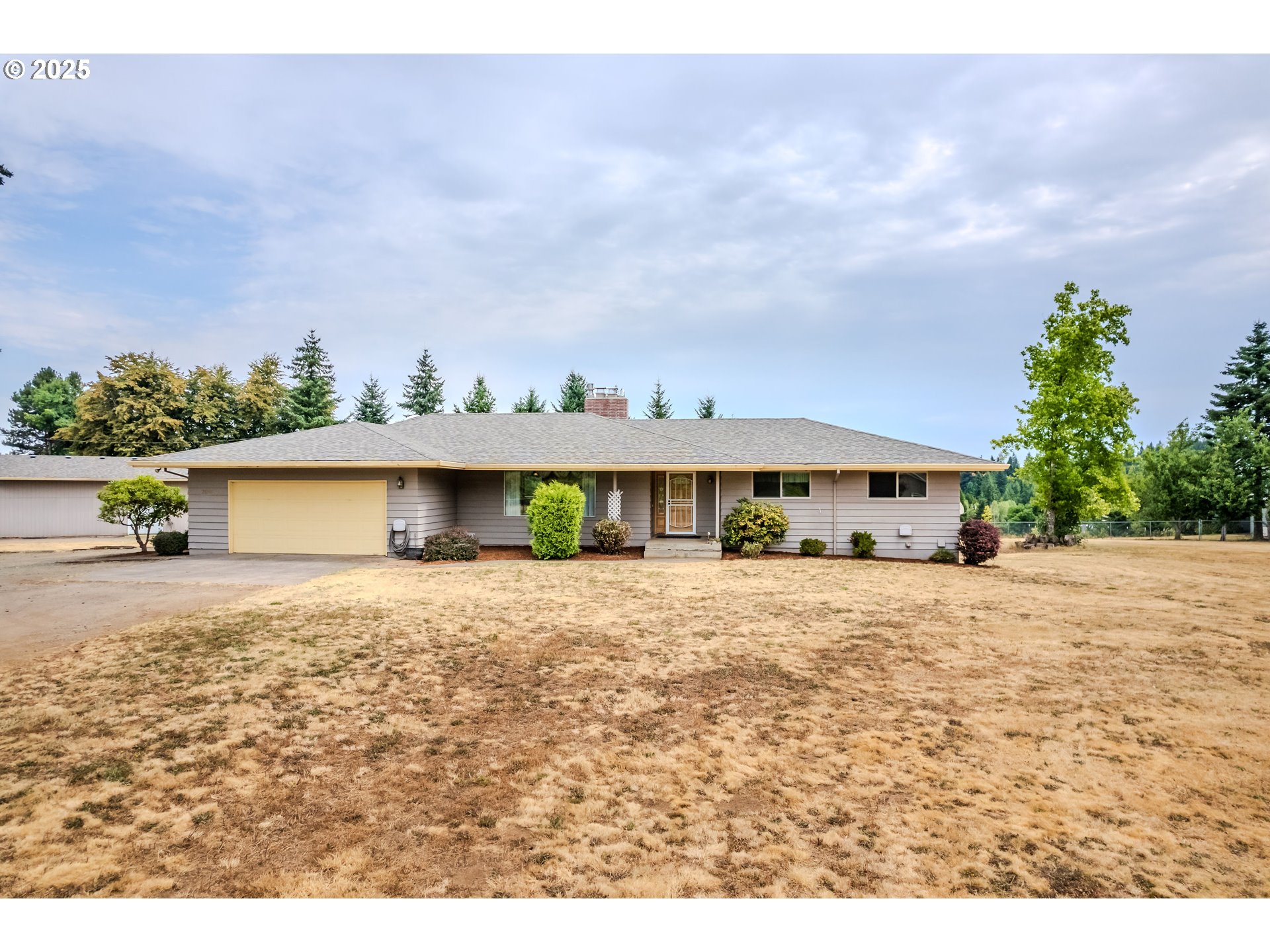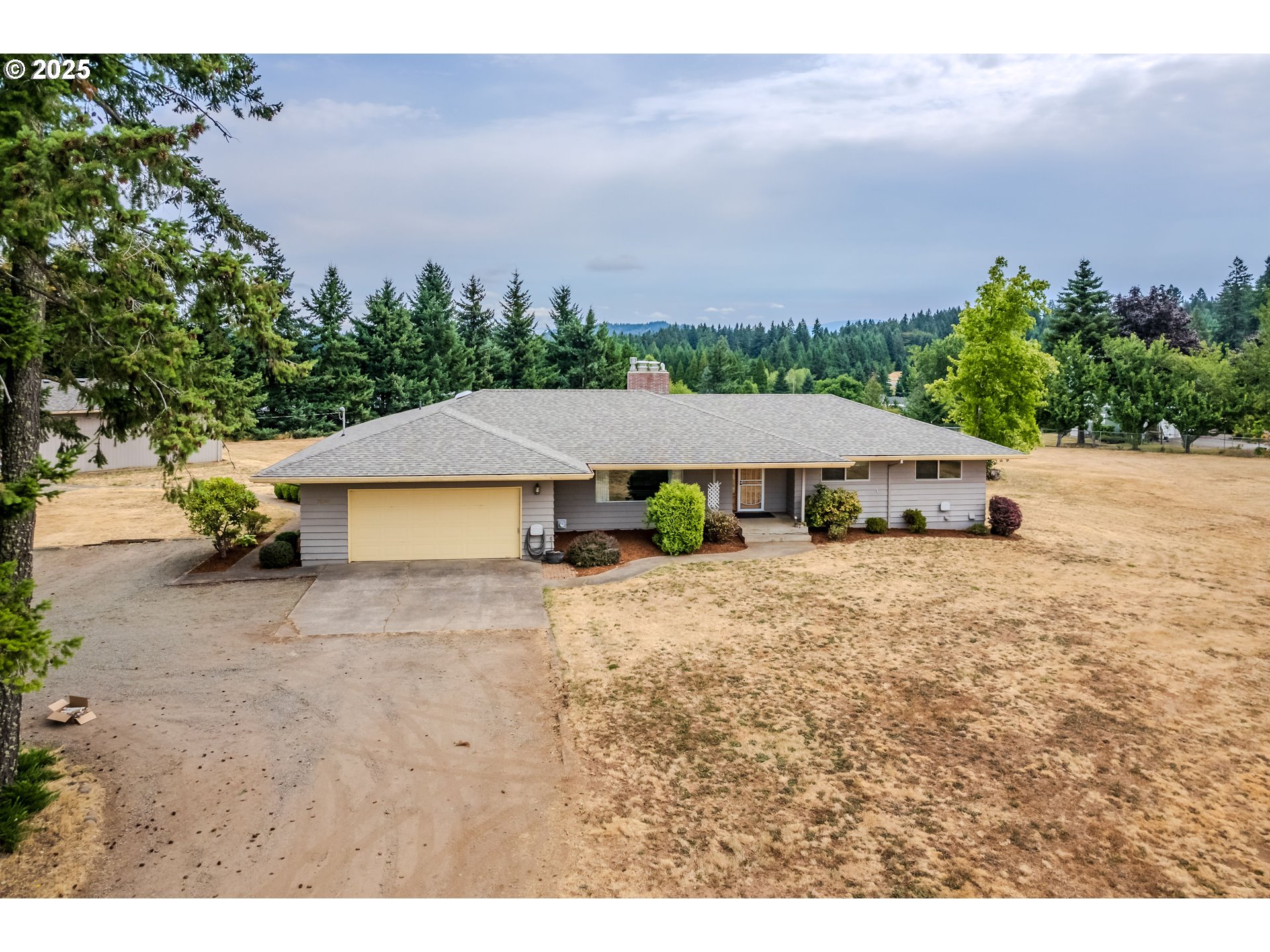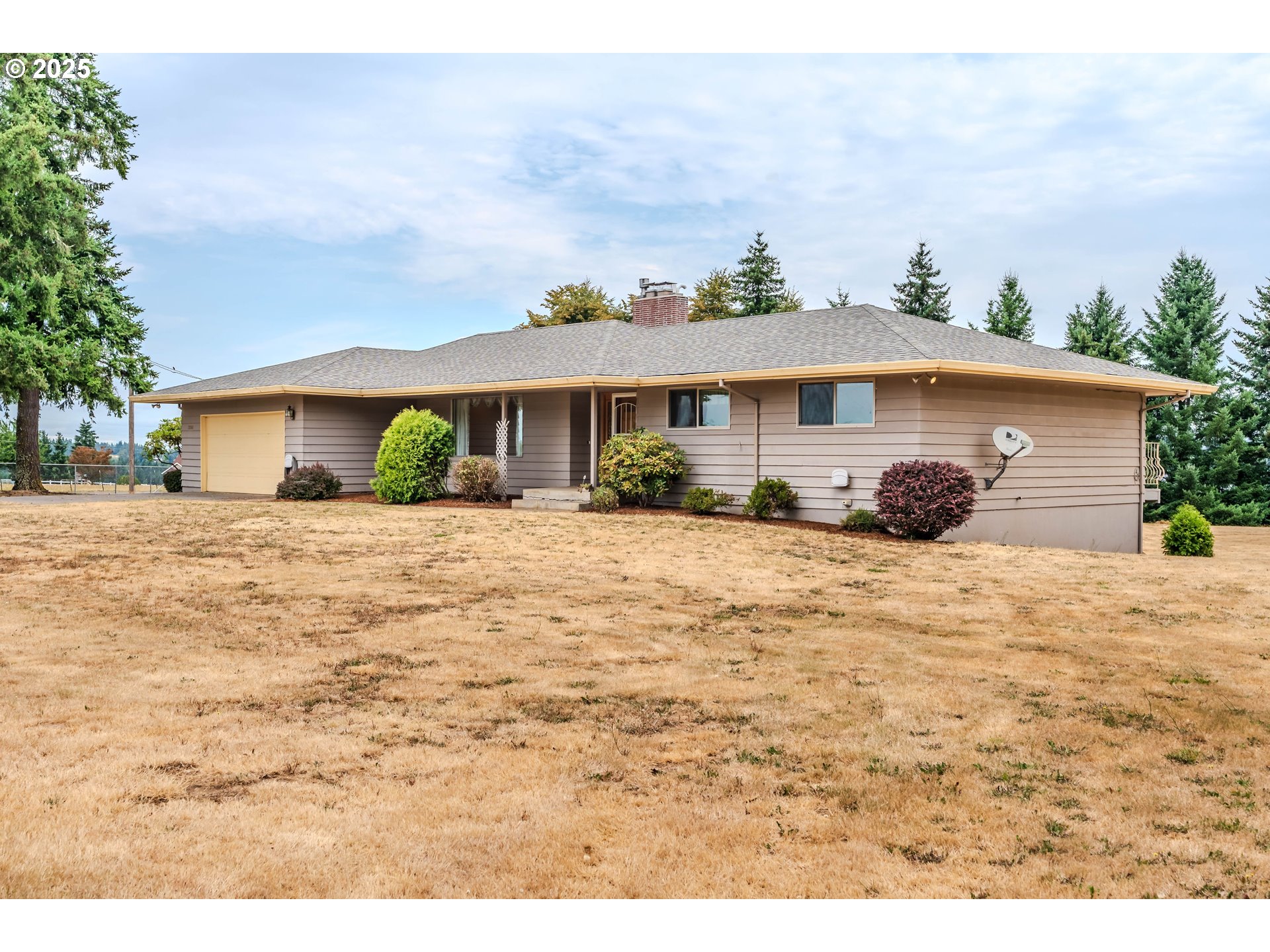21200 SE Curtis Rd, Damascus, OR 97089
$900,000
4
Beds
4
Baths
3,042
Sq Ft
Single Family
Pending
Listed by
Susan Davais
Joshua Hooley
ERA Freeman & Associates
503-665-3144
Last updated:
November 4, 2025, 08:20 PM
MLS#
739738677
Source:
PORTLAND
About This Home
Home Facts
Single Family
4 Baths
4 Bedrooms
Built in 1970
Price Summary
900,000
$295 per Sq. Ft.
MLS #:
739738677
Last Updated:
November 4, 2025, 08:20 PM
Added:
3 month(s) ago
Rooms & Interior
Bedrooms
Total Bedrooms:
4
Bathrooms
Total Bathrooms:
4
Full Bathrooms:
4
Interior
Living Area:
3,042 Sq. Ft.
Structure
Structure
Architectural Style:
2 Story, Daylight Ranch
Building Area:
3,042 Sq. Ft.
Year Built:
1970
Lot
Lot Size (Sq. Ft):
86,684
Finances & Disclosures
Price:
$900,000
Price per Sq. Ft:
$295 per Sq. Ft.
Contact an Agent
Yes, I would like more information from Coldwell Banker. Please use and/or share my information with a Coldwell Banker agent to contact me about my real estate needs.
By clicking Contact I agree a Coldwell Banker Agent may contact me by phone or text message including by automated means and prerecorded messages about real estate services, and that I can access real estate services without providing my phone number. I acknowledge that I have read and agree to the Terms of Use and Privacy Notice.
Contact an Agent
Yes, I would like more information from Coldwell Banker. Please use and/or share my information with a Coldwell Banker agent to contact me about my real estate needs.
By clicking Contact I agree a Coldwell Banker Agent may contact me by phone or text message including by automated means and prerecorded messages about real estate services, and that I can access real estate services without providing my phone number. I acknowledge that I have read and agree to the Terms of Use and Privacy Notice.


