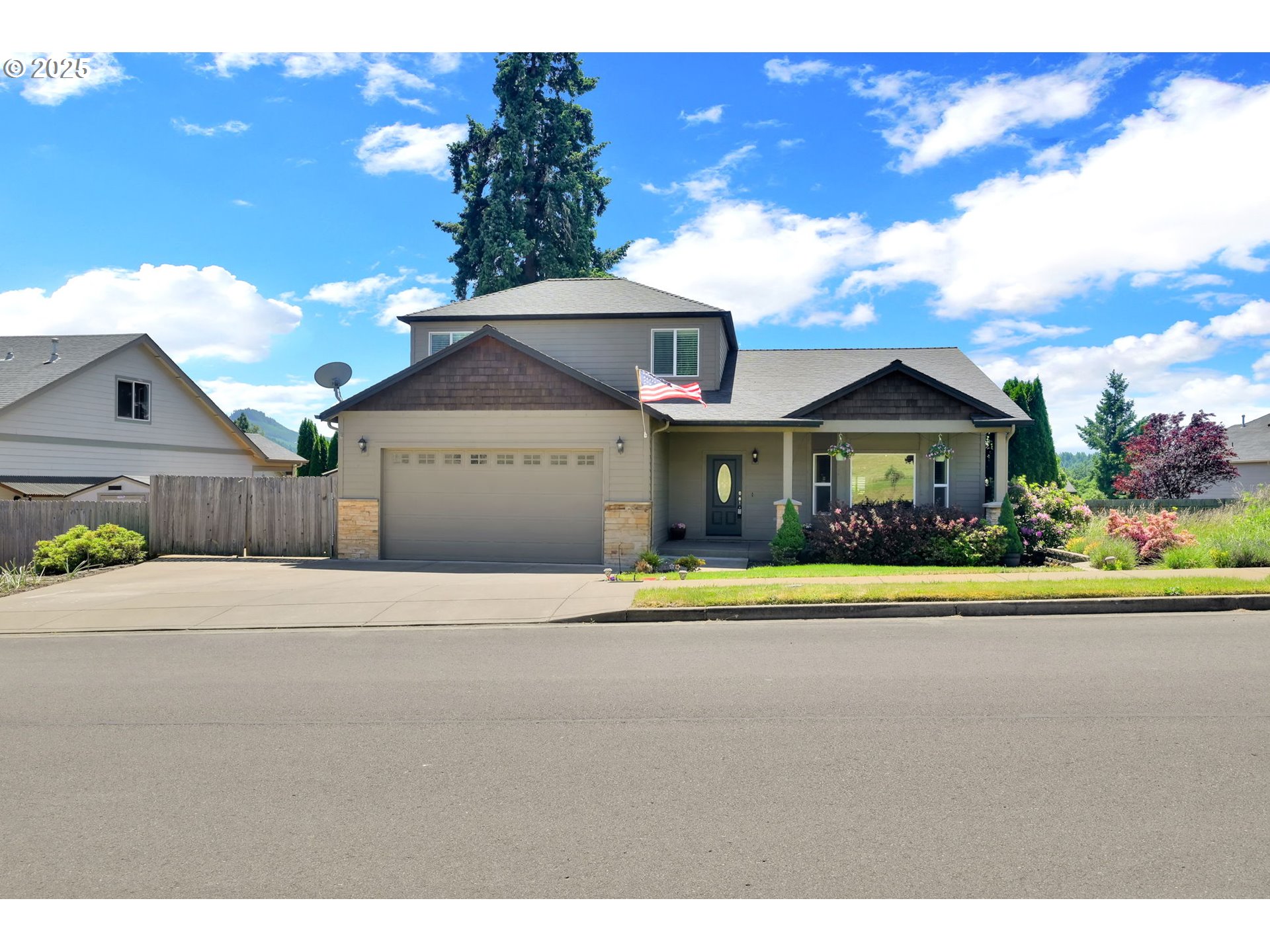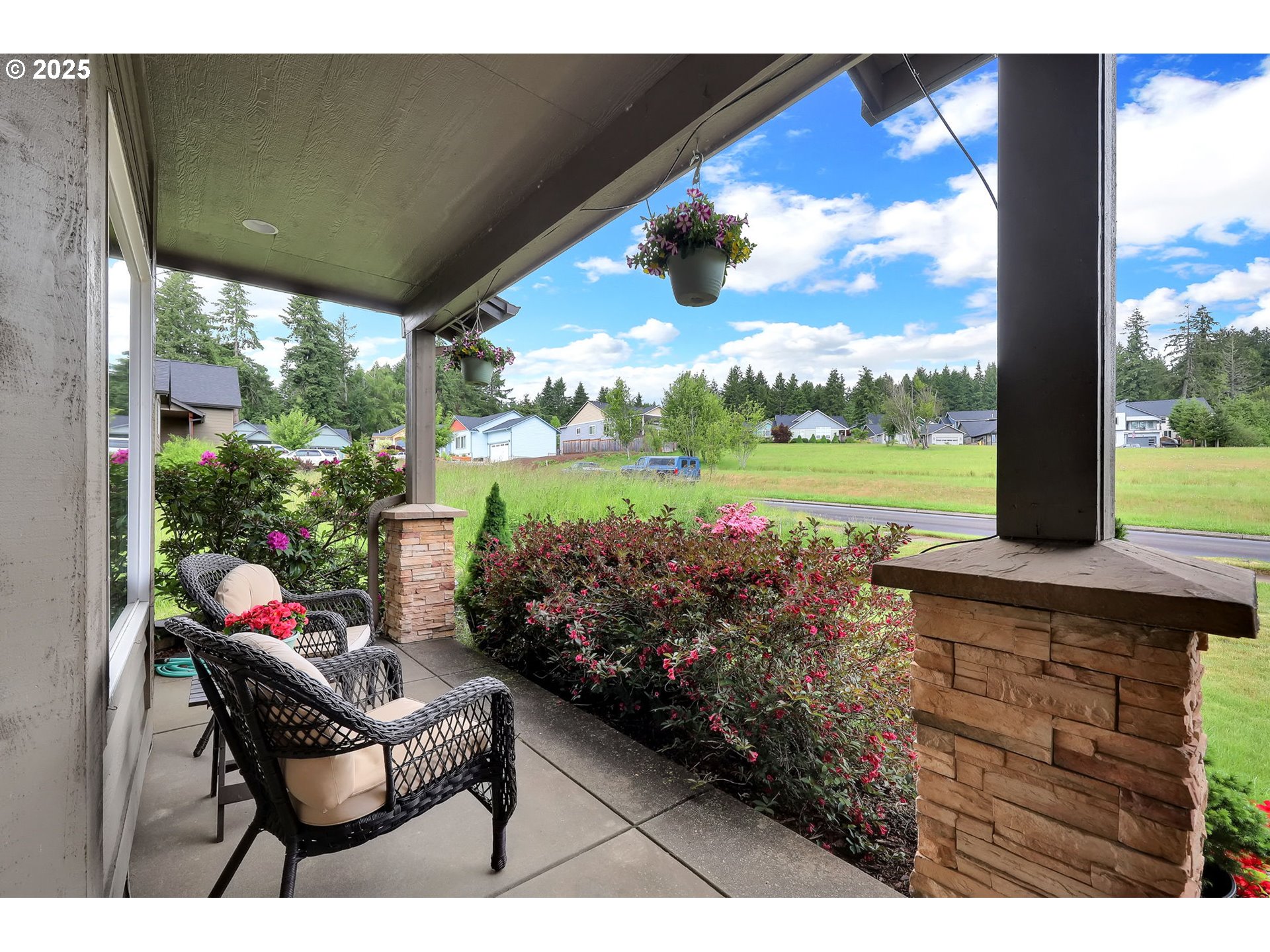1427 Dogwood Ave, Cottagegrove, OR 97424
$509,900
3
Beds
3
Baths
1,866
Sq Ft
Single Family
Active
Listed by
Lori Mallory
Windermere Re Lane County
541-484-2022
Last updated:
June 15, 2025, 03:12 PM
MLS#
621071995
Source:
PORTLAND
About This Home
Home Facts
Single Family
3 Baths
3 Bedrooms
Built in 2008
Price Summary
509,900
$273 per Sq. Ft.
MLS #:
621071995
Last Updated:
June 15, 2025, 03:12 PM
Added:
25 day(s) ago
Rooms & Interior
Bedrooms
Total Bedrooms:
3
Bathrooms
Total Bathrooms:
3
Full Bathrooms:
2
Interior
Living Area:
1,866 Sq. Ft.
Structure
Structure
Architectural Style:
2 Story
Building Area:
1,866 Sq. Ft.
Year Built:
2008
Lot
Lot Size (Sq. Ft):
6,098
Finances & Disclosures
Price:
$509,900
Price per Sq. Ft:
$273 per Sq. Ft.
Contact an Agent
Yes, I would like more information from Coldwell Banker. Please use and/or share my information with a Coldwell Banker agent to contact me about my real estate needs.
By clicking Contact I agree a Coldwell Banker Agent may contact me by phone or text message including by automated means and prerecorded messages about real estate services, and that I can access real estate services without providing my phone number. I acknowledge that I have read and agree to the Terms of Use and Privacy Notice.
Contact an Agent
Yes, I would like more information from Coldwell Banker. Please use and/or share my information with a Coldwell Banker agent to contact me about my real estate needs.
By clicking Contact I agree a Coldwell Banker Agent may contact me by phone or text message including by automated means and prerecorded messages about real estate services, and that I can access real estate services without providing my phone number. I acknowledge that I have read and agree to the Terms of Use and Privacy Notice.


