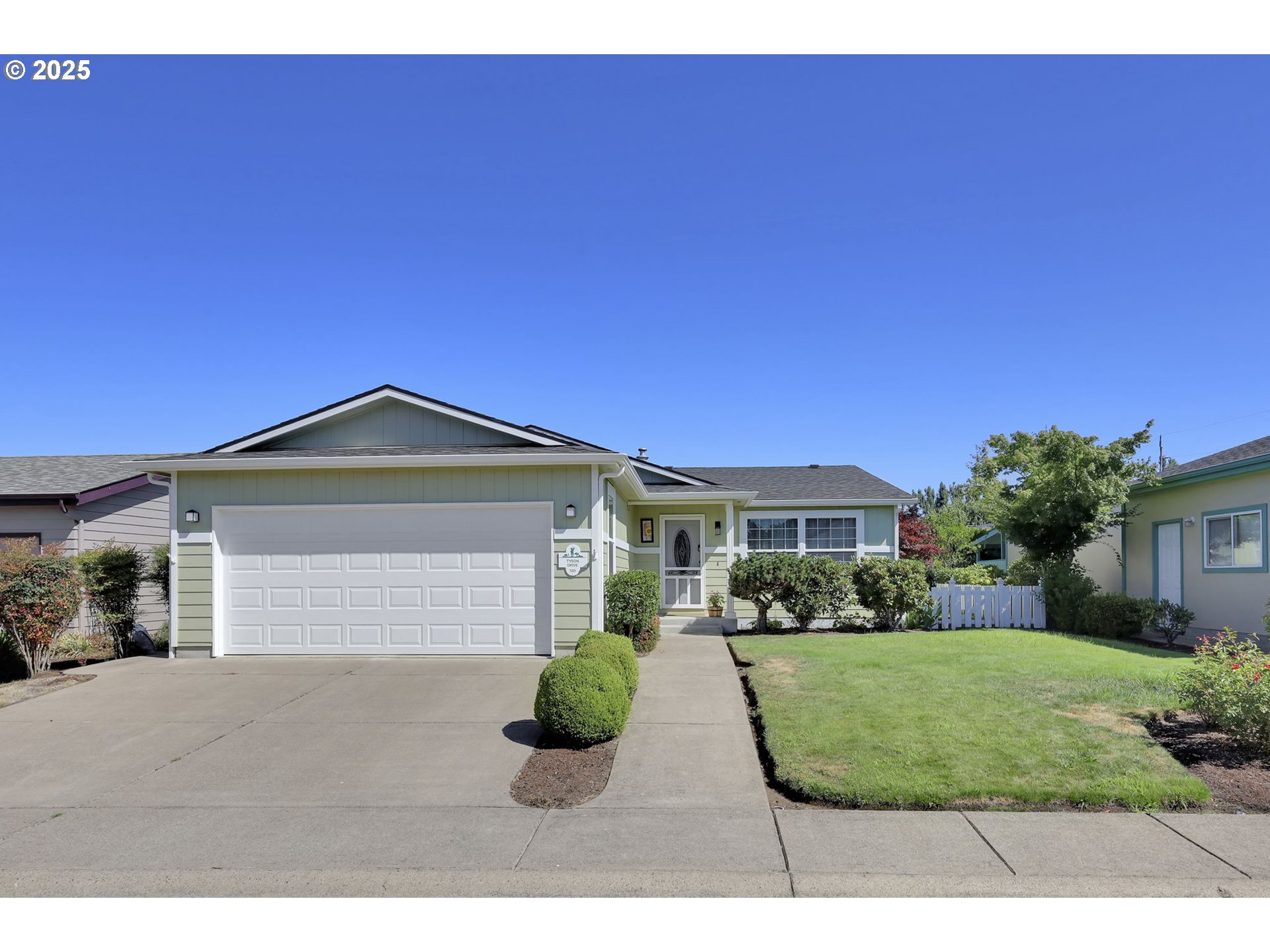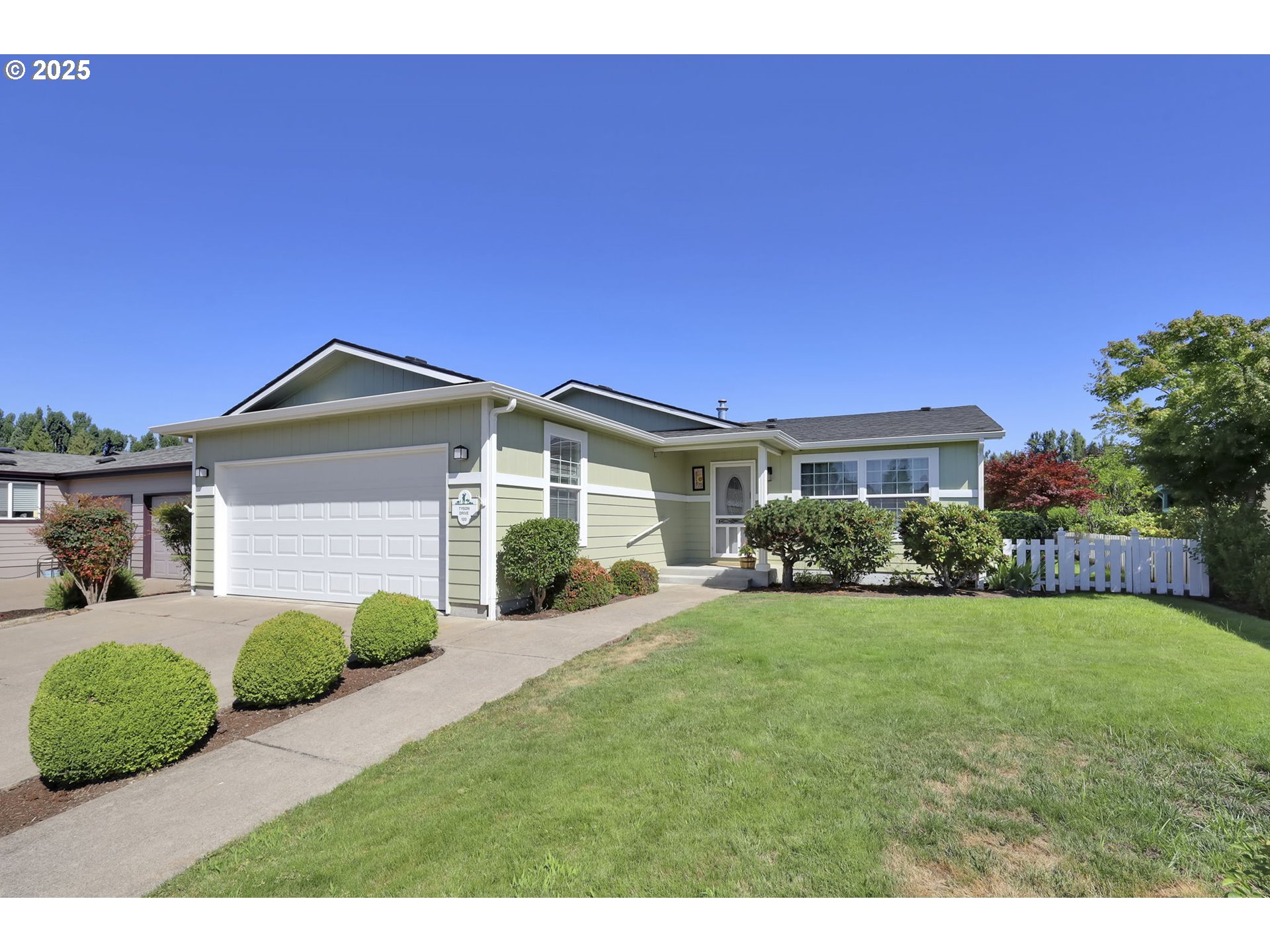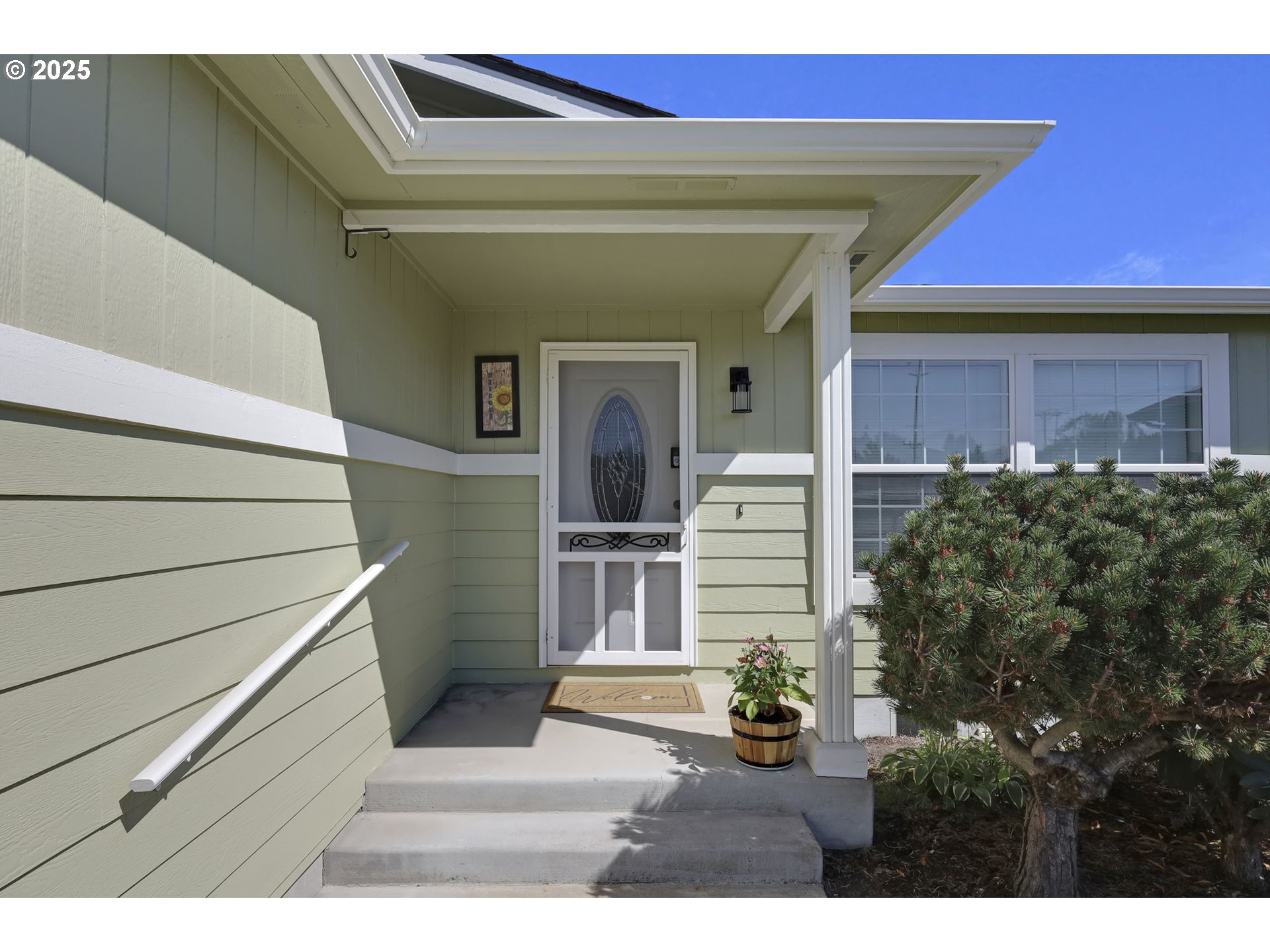120 Tyson Dr, Cottagegrove, OR 97424
$364,900
2
Beds
2
Baths
1,600
Sq Ft
Manufactured
Active
Listed by
Lori Mallory
Windermere Re Lane County
541-484-2022
Last updated:
August 4, 2025, 11:18 AM
MLS#
540363922
Source:
PORTLAND
About This Home
Home Facts
Manufactured
2 Baths
2 Bedrooms
Built in 2003
Price Summary
364,900
$228 per Sq. Ft.
MLS #:
540363922
Last Updated:
August 4, 2025, 11:18 AM
Added:
10 day(s) ago
Rooms & Interior
Bedrooms
Total Bedrooms:
2
Bathrooms
Total Bathrooms:
2
Full Bathrooms:
2
Interior
Living Area:
1,600 Sq. Ft.
Structure
Structure
Architectural Style:
Triple Wide Manufactured
Building Area:
1,600 Sq. Ft.
Year Built:
2003
Lot
Lot Size (Sq. Ft):
5,662
Finances & Disclosures
Price:
$364,900
Price per Sq. Ft:
$228 per Sq. Ft.
Contact an Agent
Yes, I would like more information from Coldwell Banker. Please use and/or share my information with a Coldwell Banker agent to contact me about my real estate needs.
By clicking Contact I agree a Coldwell Banker Agent may contact me by phone or text message including by automated means and prerecorded messages about real estate services, and that I can access real estate services without providing my phone number. I acknowledge that I have read and agree to the Terms of Use and Privacy Notice.
Contact an Agent
Yes, I would like more information from Coldwell Banker. Please use and/or share my information with a Coldwell Banker agent to contact me about my real estate needs.
By clicking Contact I agree a Coldwell Banker Agent may contact me by phone or text message including by automated means and prerecorded messages about real estate services, and that I can access real estate services without providing my phone number. I acknowledge that I have read and agree to the Terms of Use and Privacy Notice.


