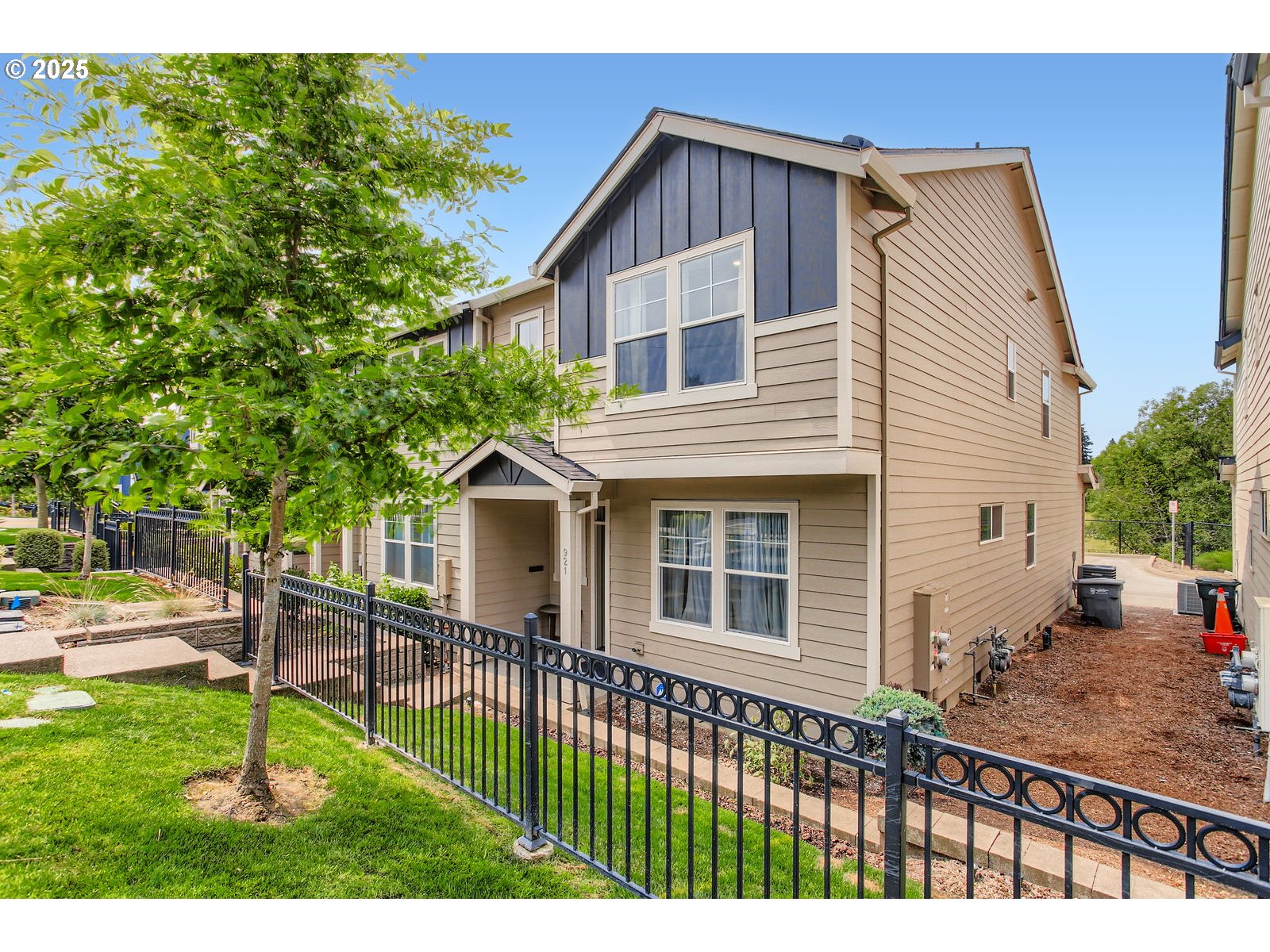921 N 19th Ave, Cornelius, OR 97113
$435,000
3
Beds
3
Baths
1,519
Sq Ft
Single Family
Active
Listed by
Michael Mckillion
Maximilian Moga
Keller Williams Sunset Corridor
503-270-5700
Last updated:
September 30, 2025, 10:36 AM
MLS#
180547227
Source:
PORTLAND
About This Home
Home Facts
Single Family
3 Baths
3 Bedrooms
Built in 2021
Price Summary
435,000
$286 per Sq. Ft.
MLS #:
180547227
Last Updated:
September 30, 2025, 10:36 AM
Added:
2 month(s) ago
Rooms & Interior
Bedrooms
Total Bedrooms:
3
Bathrooms
Total Bathrooms:
3
Full Bathrooms:
2
Interior
Living Area:
1,519 Sq. Ft.
Structure
Structure
Architectural Style:
2 Story, Townhouse
Building Area:
1,519 Sq. Ft.
Year Built:
2021
Lot
Lot Size (Sq. Ft):
1,742
Finances & Disclosures
Price:
$435,000
Price per Sq. Ft:
$286 per Sq. Ft.
Contact an Agent
Yes, I would like more information from Coldwell Banker. Please use and/or share my information with a Coldwell Banker agent to contact me about my real estate needs.
By clicking Contact I agree a Coldwell Banker Agent may contact me by phone or text message including by automated means and prerecorded messages about real estate services, and that I can access real estate services without providing my phone number. I acknowledge that I have read and agree to the Terms of Use and Privacy Notice.
Contact an Agent
Yes, I would like more information from Coldwell Banker. Please use and/or share my information with a Coldwell Banker agent to contact me about my real estate needs.
By clicking Contact I agree a Coldwell Banker Agent may contact me by phone or text message including by automated means and prerecorded messages about real estate services, and that I can access real estate services without providing my phone number. I acknowledge that I have read and agree to the Terms of Use and Privacy Notice.


