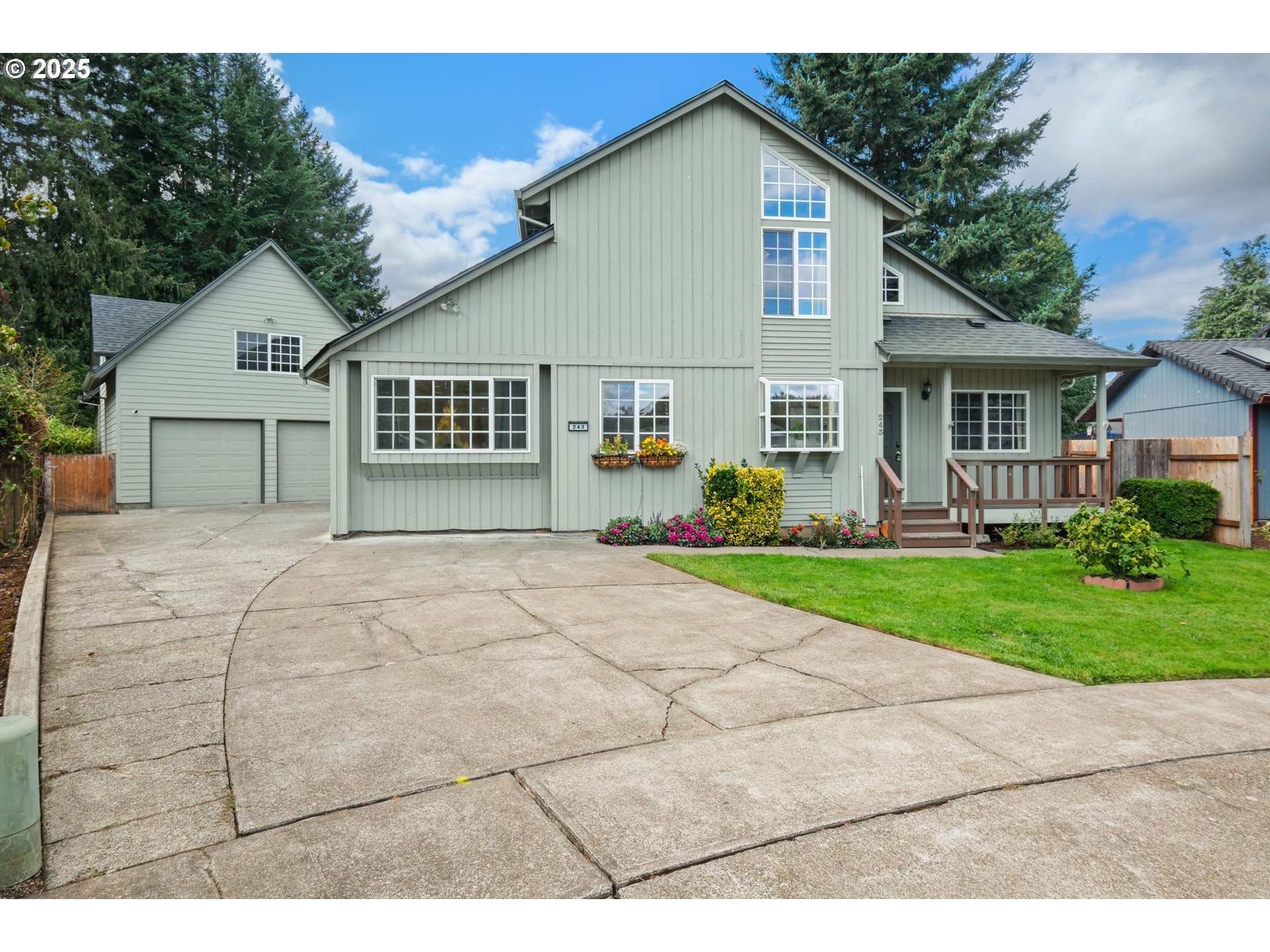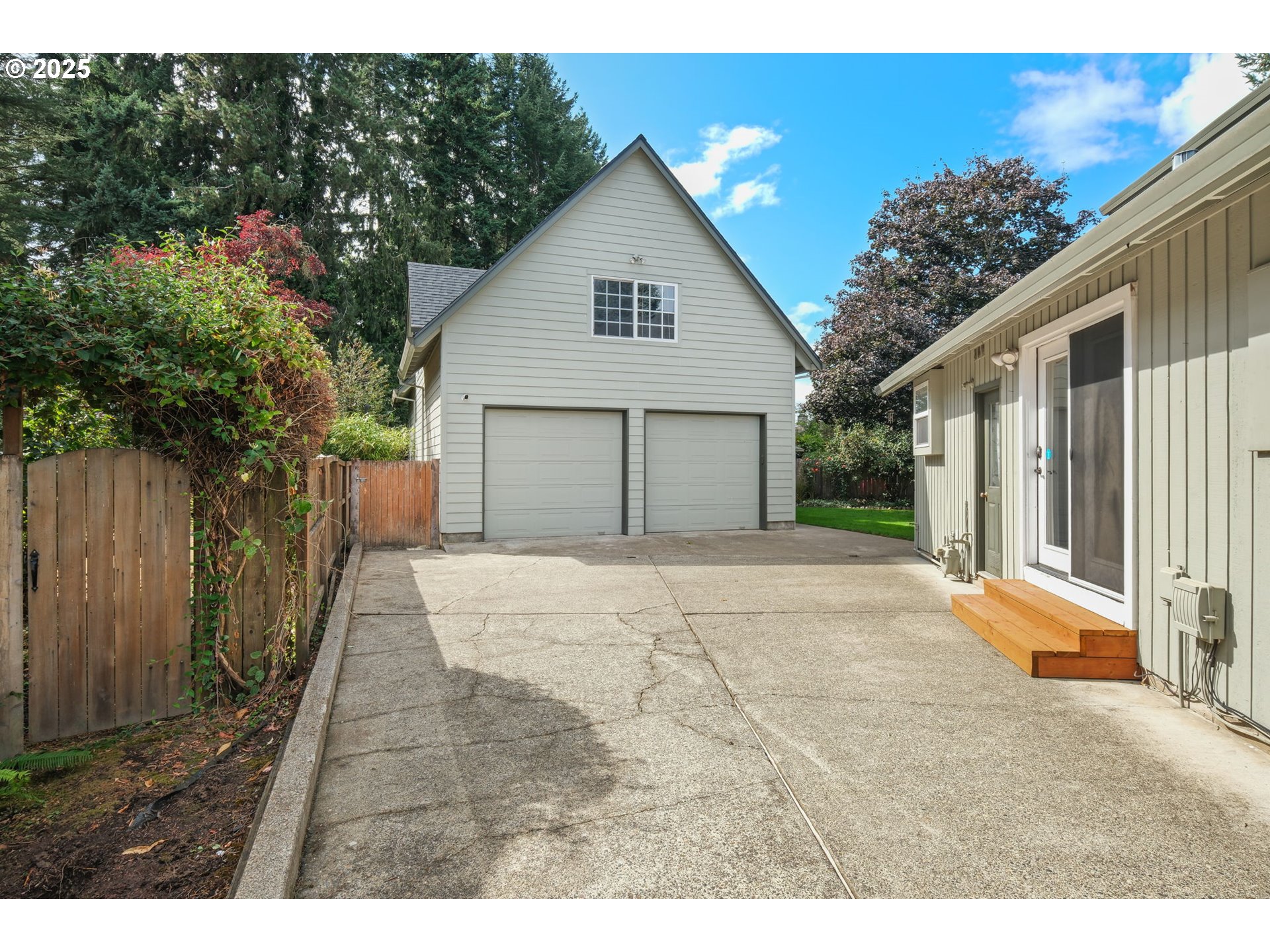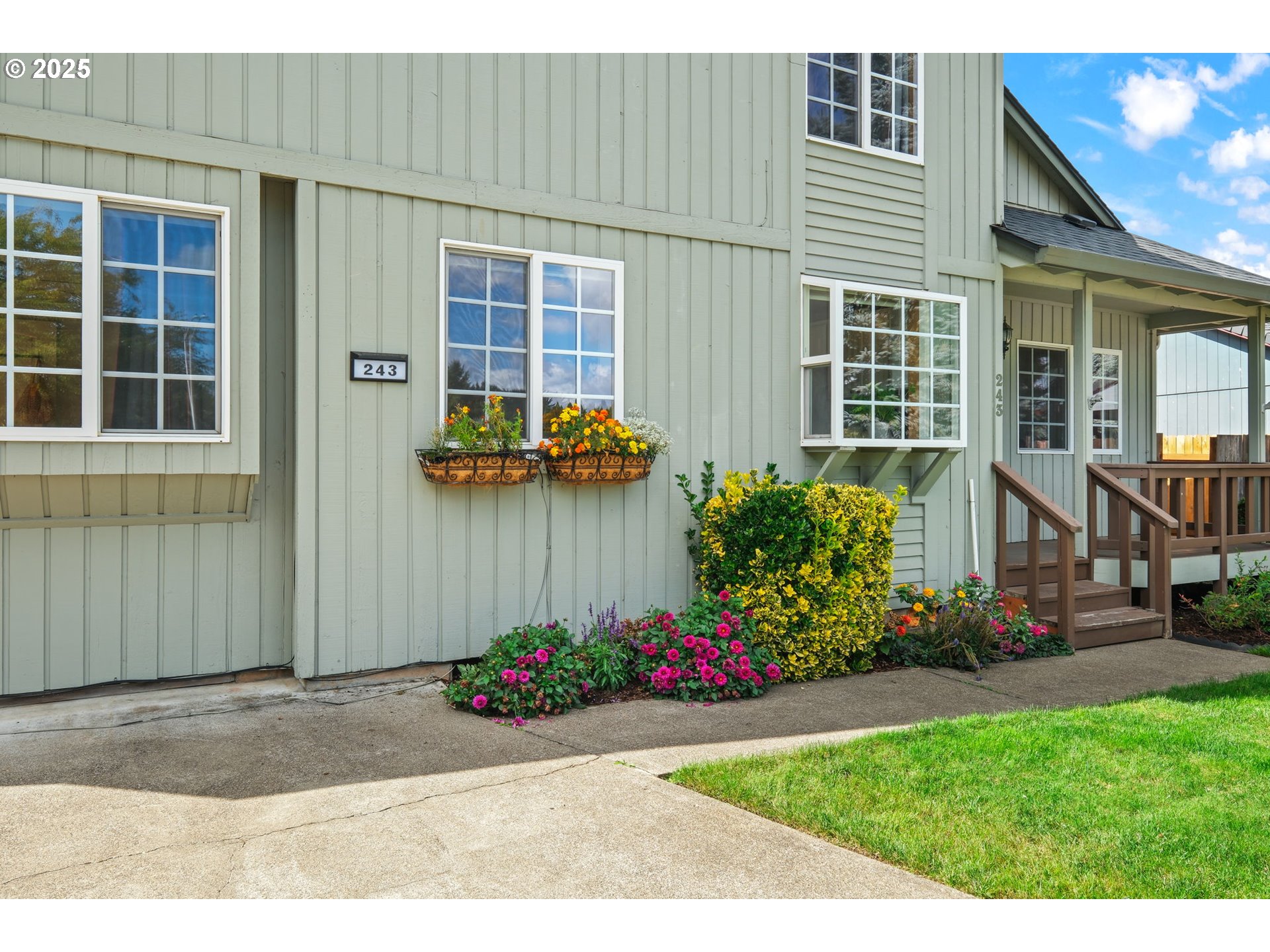


Listed by
John Mcclung
Shannon Mesritz
Harcourts Real Estate Network Group
503-344-4554
Last updated:
September 29, 2025, 03:22 AM
MLS#
487409069
Source:
PORTLAND
About This Home
Home Facts
Single Family
3 Baths
3 Bedrooms
Built in 1984
Price Summary
599,900
$170 per Sq. Ft.
MLS #:
487409069
Last Updated:
September 29, 2025, 03:22 AM
Added:
19 day(s) ago
Rooms & Interior
Bedrooms
Total Bedrooms:
3
Bathrooms
Total Bathrooms:
3
Full Bathrooms:
3
Interior
Living Area:
3,516 Sq. Ft.
Structure
Structure
Architectural Style:
2 Story, Custom Style
Building Area:
3,516 Sq. Ft.
Year Built:
1984
Lot
Lot Size (Sq. Ft):
6,969
Finances & Disclosures
Price:
$599,900
Price per Sq. Ft:
$170 per Sq. Ft.
Contact an Agent
Yes, I would like more information from Coldwell Banker. Please use and/or share my information with a Coldwell Banker agent to contact me about my real estate needs.
By clicking Contact I agree a Coldwell Banker Agent may contact me by phone or text message including by automated means and prerecorded messages about real estate services, and that I can access real estate services without providing my phone number. I acknowledge that I have read and agree to the Terms of Use and Privacy Notice.
Contact an Agent
Yes, I would like more information from Coldwell Banker. Please use and/or share my information with a Coldwell Banker agent to contact me about my real estate needs.
By clicking Contact I agree a Coldwell Banker Agent may contact me by phone or text message including by automated means and prerecorded messages about real estate services, and that I can access real estate services without providing my phone number. I acknowledge that I have read and agree to the Terms of Use and Privacy Notice.