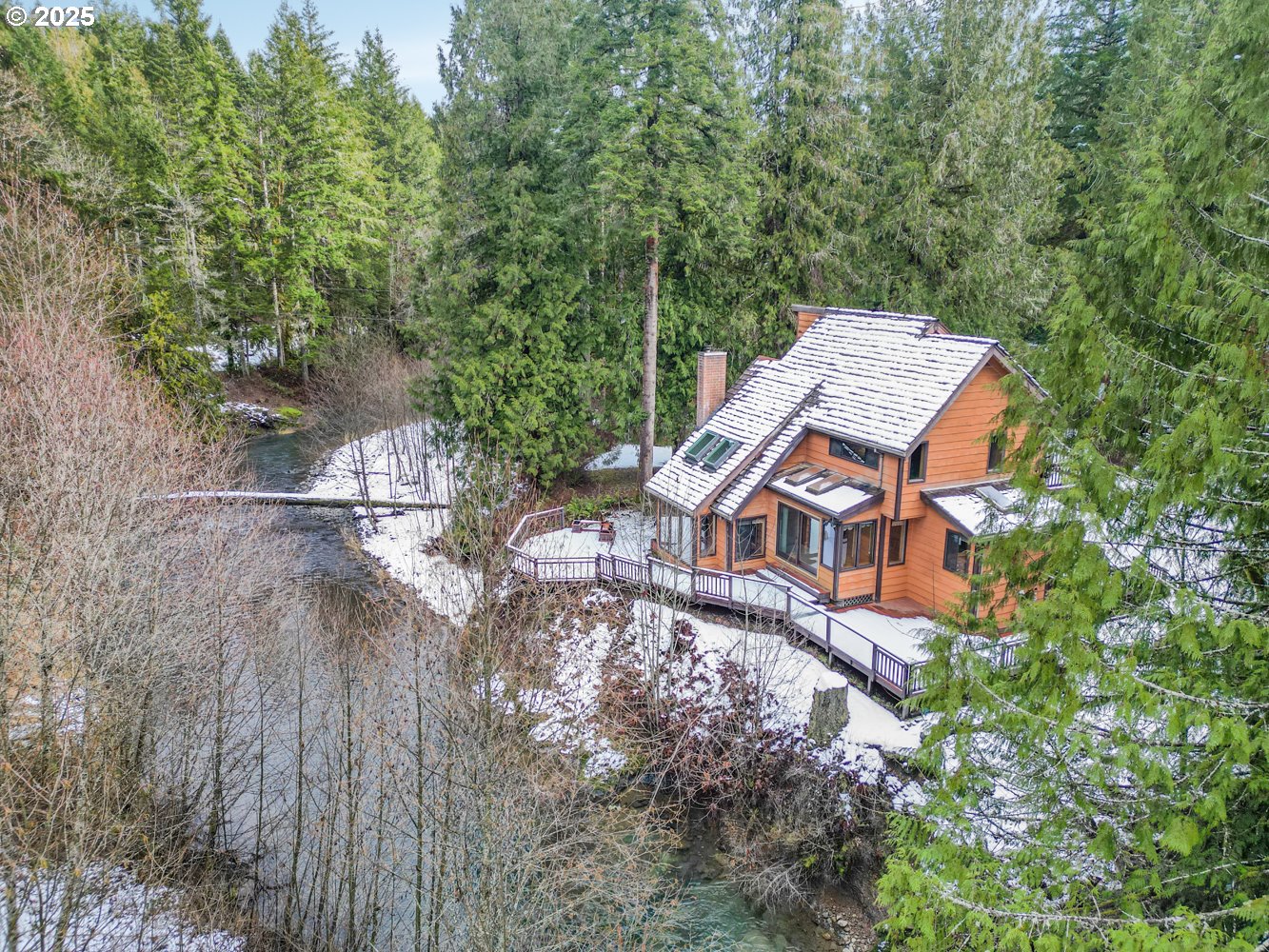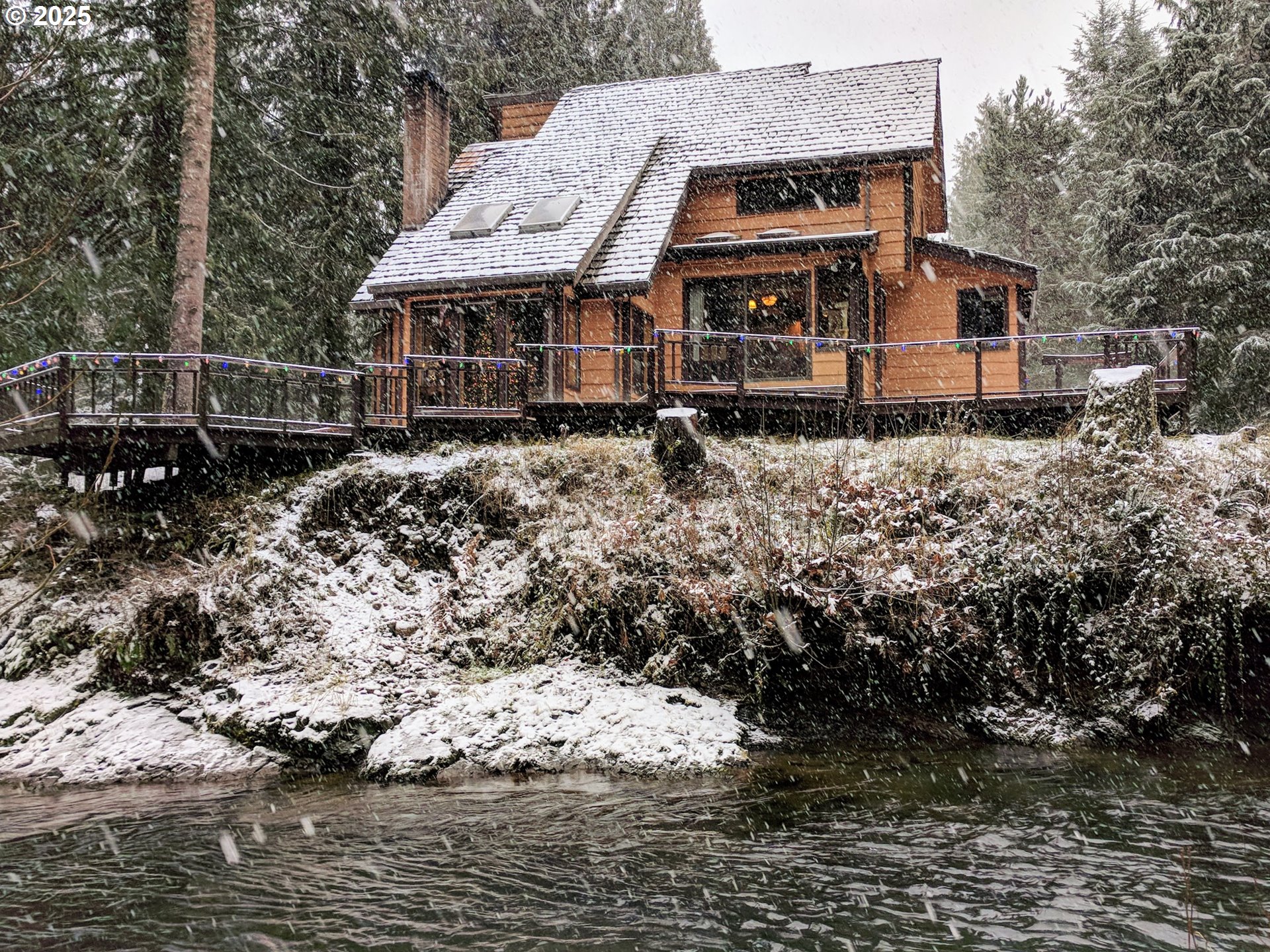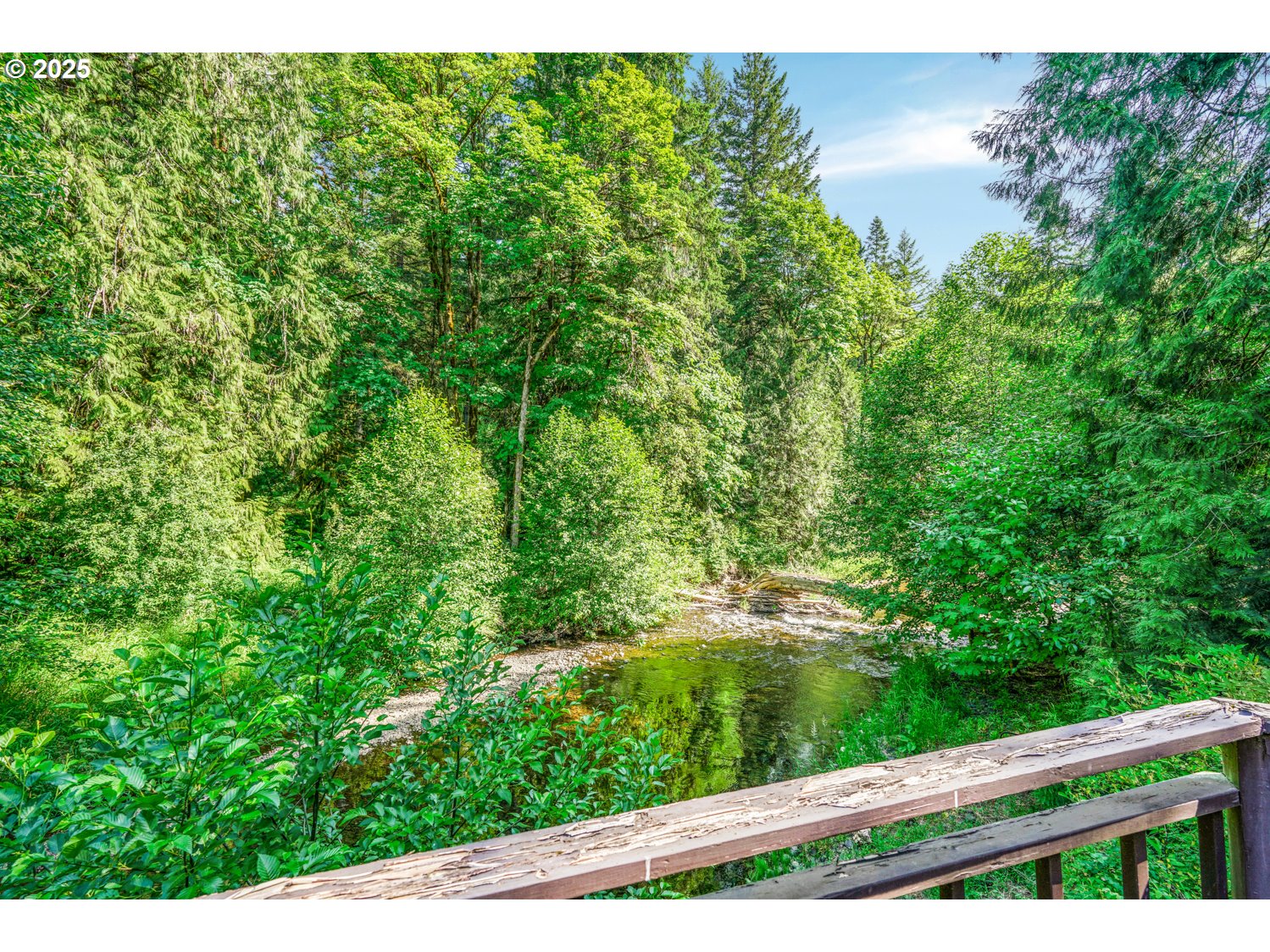59255 NW Cedarbrook Ln, Galescreek, OR 97117
Active
Listed by
Nick Shivers
Marcus Winklepleck
Keller Williams Pdx Central
503-548-4848
Last updated:
April 16, 2025, 11:21 AM
MLS#
24041702
Source:
PORTLAND
About This Home
Home Facts
Single Family
2 Baths
2 Bedrooms
Built in 1983
Price Summary
1,000,000
$560 per Sq. Ft.
MLS #:
24041702
Last Updated:
April 16, 2025, 11:21 AM
Added:
2 month(s) ago
Rooms & Interior
Bedrooms
Total Bedrooms:
2
Bathrooms
Total Bathrooms:
2
Full Bathrooms:
2
Interior
Living Area:
1,784 Sq. Ft.
Structure
Structure
Architectural Style:
Custom Style
Building Area:
1,784 Sq. Ft.
Year Built:
1983
Lot
Lot Size (Sq. Ft):
766,656
Finances & Disclosures
Price:
$1,000,000
Price per Sq. Ft:
$560 per Sq. Ft.
Contact an Agent
Yes, I would like more information from Coldwell Banker. Please use and/or share my information with a Coldwell Banker agent to contact me about my real estate needs.
By clicking Contact I agree a Coldwell Banker Agent may contact me by phone or text message including by automated means and prerecorded messages about real estate services, and that I can access real estate services without providing my phone number. I acknowledge that I have read and agree to the Terms of Use and Privacy Notice.
Contact an Agent
Yes, I would like more information from Coldwell Banker. Please use and/or share my information with a Coldwell Banker agent to contact me about my real estate needs.
By clicking Contact I agree a Coldwell Banker Agent may contact me by phone or text message including by automated means and prerecorded messages about real estate services, and that I can access real estate services without providing my phone number. I acknowledge that I have read and agree to the Terms of Use and Privacy Notice.


