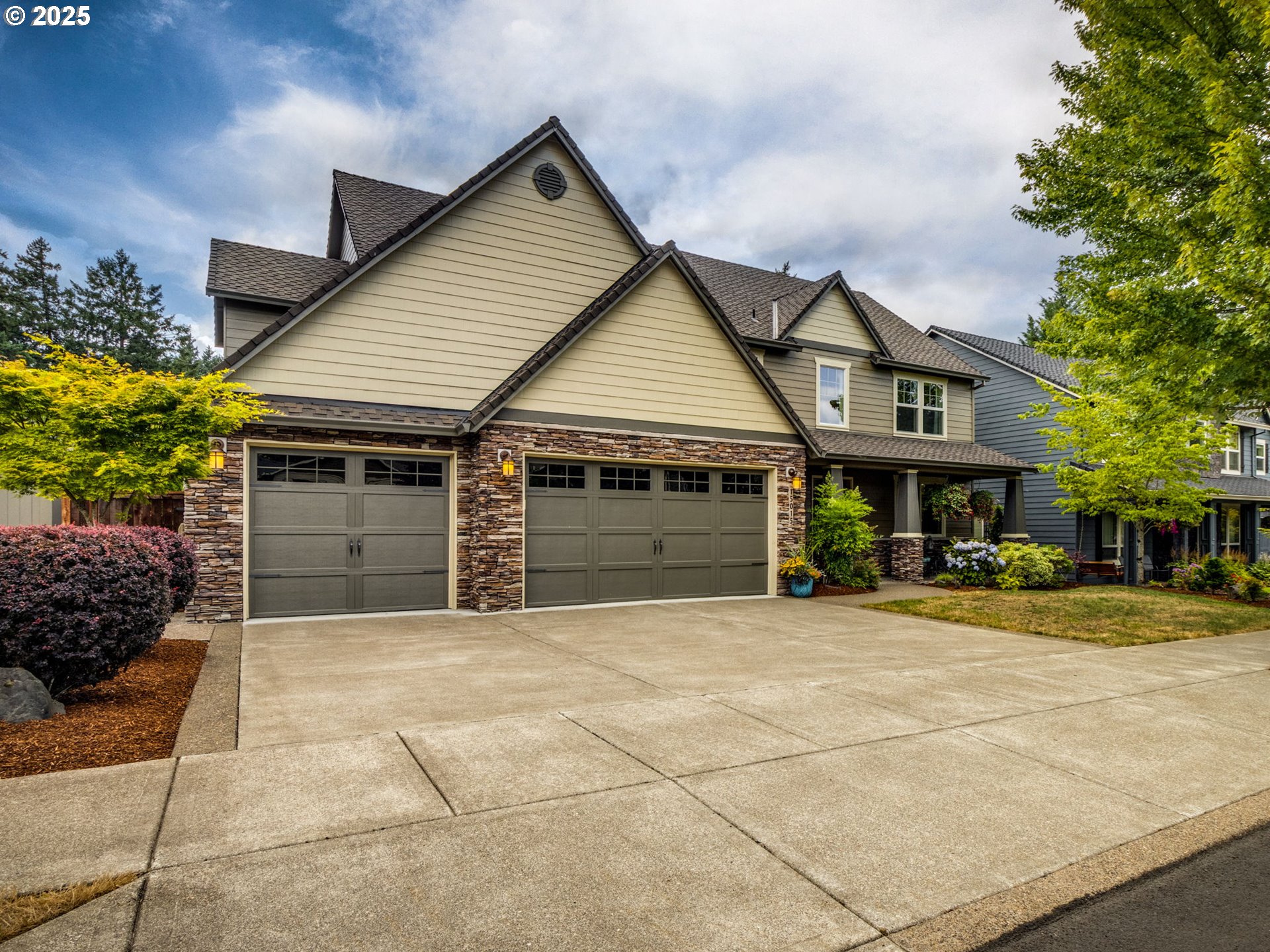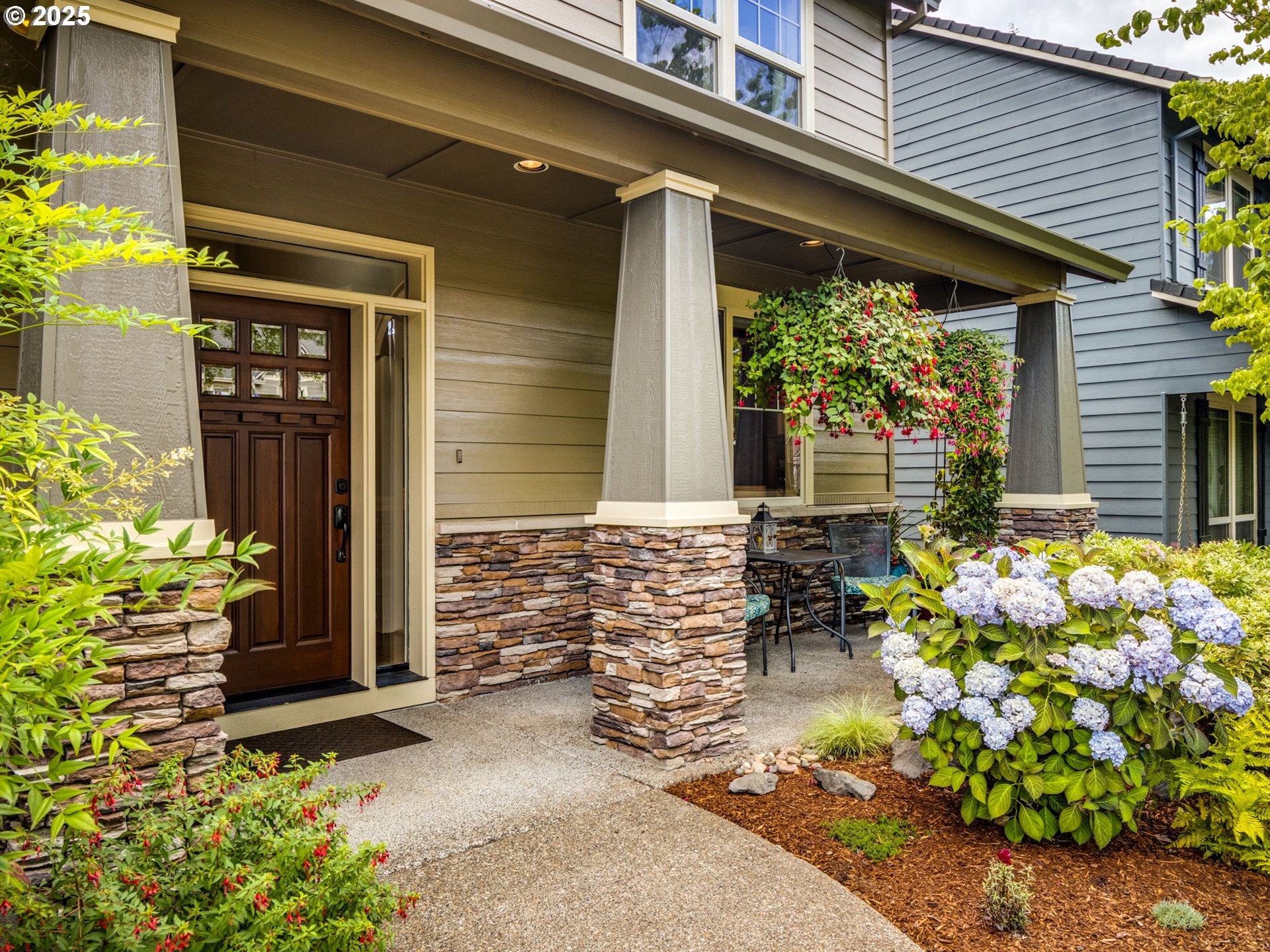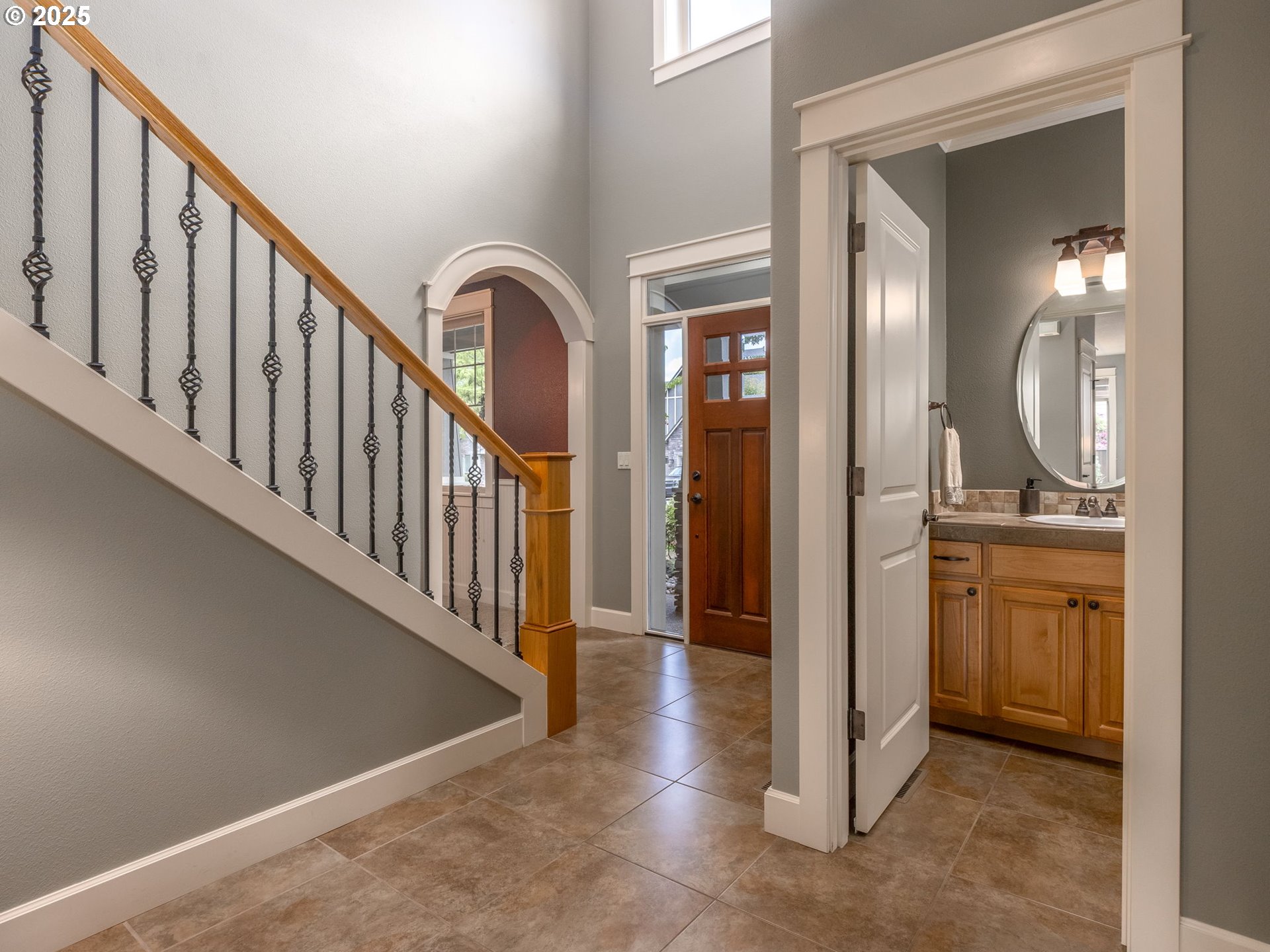


15015 SE Aspen Way, Clackamas, OR 97015
$729,995
4
Beds
3
Baths
2,929
Sq Ft
Single Family
Active
Listed by
Jim Henderson
Oregon Digs Real Estate
503-239-7400
Last updated:
August 24, 2025, 11:15 AM
MLS#
688537105
Source:
PORTLAND
About This Home
Home Facts
Single Family
3 Baths
4 Bedrooms
Built in 2006
Price Summary
729,995
$249 per Sq. Ft.
MLS #:
688537105
Last Updated:
August 24, 2025, 11:15 AM
Added:
a month ago
Rooms & Interior
Bedrooms
Total Bedrooms:
4
Bathrooms
Total Bathrooms:
3
Full Bathrooms:
3
Interior
Living Area:
2,929 Sq. Ft.
Structure
Structure
Architectural Style:
2 Story, Craftsman
Building Area:
2,929 Sq. Ft.
Year Built:
2006
Lot
Lot Size (Sq. Ft):
6,098
Finances & Disclosures
Price:
$729,995
Price per Sq. Ft:
$249 per Sq. Ft.
Contact an Agent
Yes, I would like more information from Coldwell Banker. Please use and/or share my information with a Coldwell Banker agent to contact me about my real estate needs.
By clicking Contact I agree a Coldwell Banker Agent may contact me by phone or text message including by automated means and prerecorded messages about real estate services, and that I can access real estate services without providing my phone number. I acknowledge that I have read and agree to the Terms of Use and Privacy Notice.
Contact an Agent
Yes, I would like more information from Coldwell Banker. Please use and/or share my information with a Coldwell Banker agent to contact me about my real estate needs.
By clicking Contact I agree a Coldwell Banker Agent may contact me by phone or text message including by automated means and prerecorded messages about real estate services, and that I can access real estate services without providing my phone number. I acknowledge that I have read and agree to the Terms of Use and Privacy Notice.