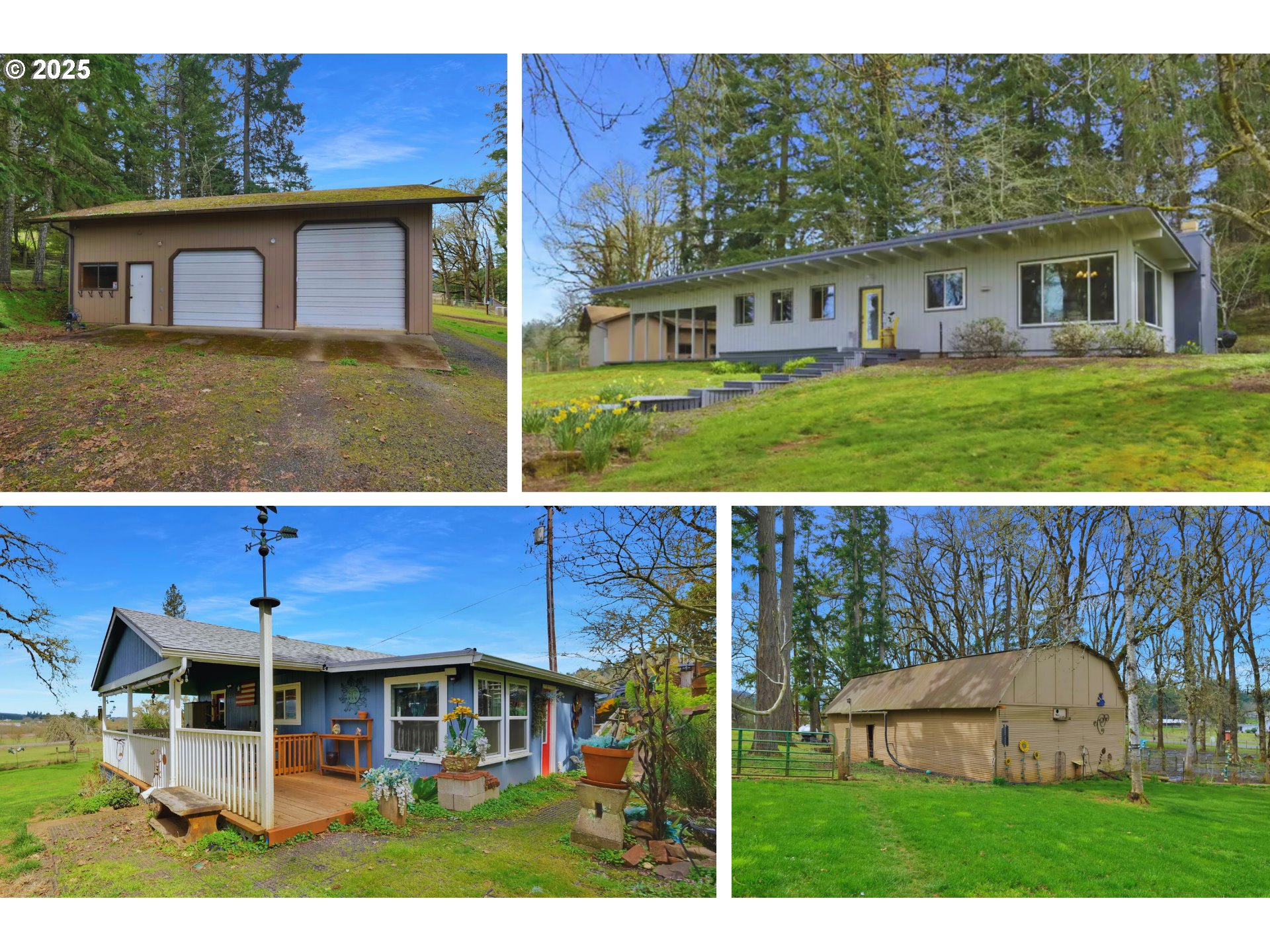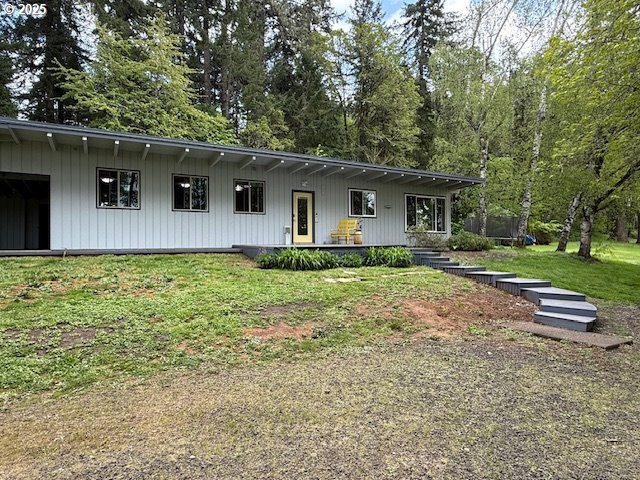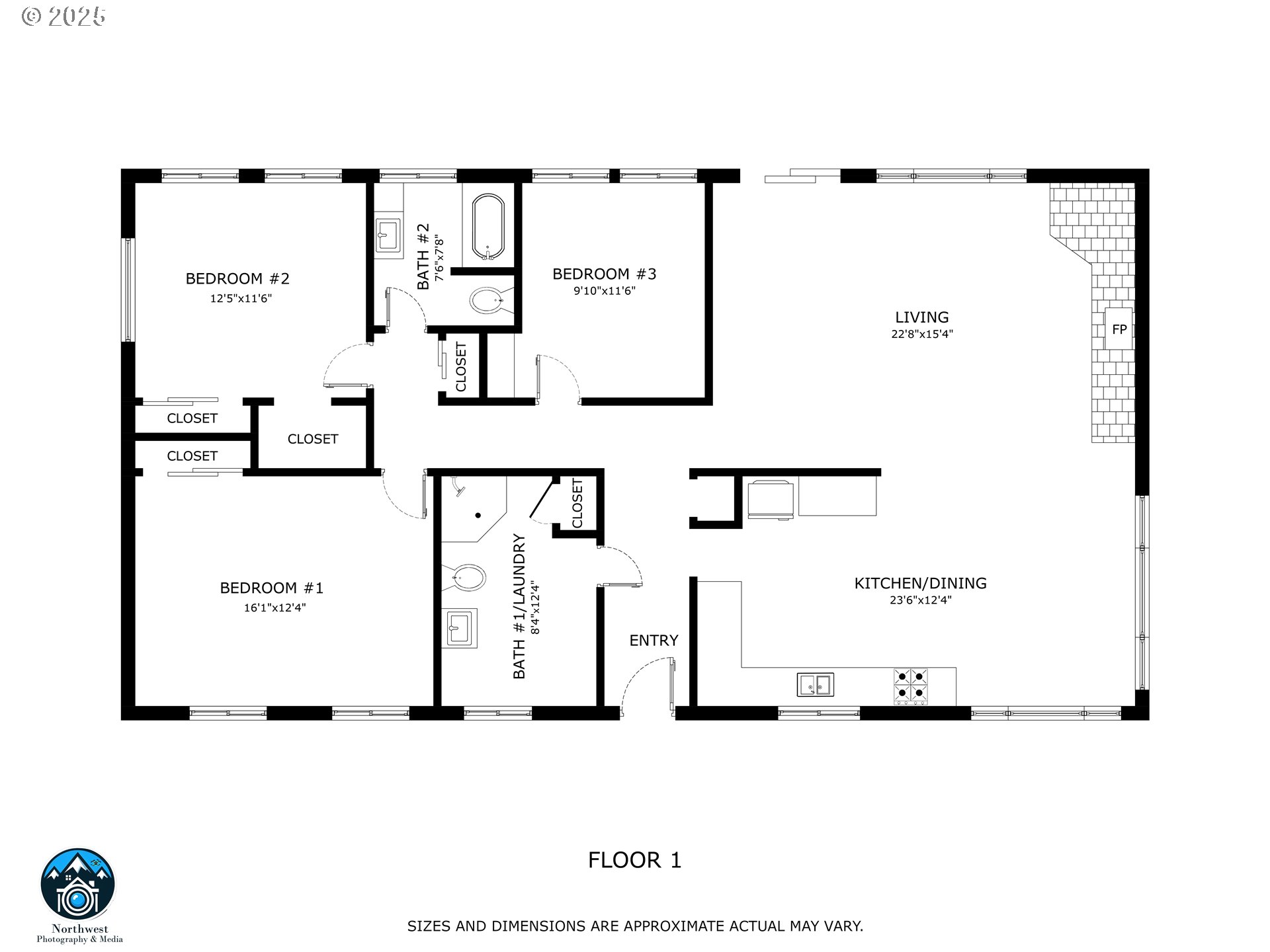


26310 Valley View Dr, Cheshire, OR 97419
$789,000
3
Beds
2
Baths
1,846
Sq Ft
Single Family
Active
Listed by
Shawn Watson
RE/MAX Northwest
503-287-8989
Last updated:
May 7, 2025, 12:18 PM
MLS#
378606569
Source:
PORTLAND
About This Home
Home Facts
Single Family
2 Baths
3 Bedrooms
Built in 1959
Price Summary
789,000
$427 per Sq. Ft.
MLS #:
378606569
Last Updated:
May 7, 2025, 12:18 PM
Added:
a month ago
Rooms & Interior
Bedrooms
Total Bedrooms:
3
Bathrooms
Total Bathrooms:
2
Full Bathrooms:
2
Interior
Living Area:
1,846 Sq. Ft.
Structure
Structure
Architectural Style:
1 Story, Contemporary
Building Area:
1,846 Sq. Ft.
Year Built:
1959
Lot
Lot Size (Sq. Ft):
163,785
Finances & Disclosures
Price:
$789,000
Price per Sq. Ft:
$427 per Sq. Ft.
See this home in person
Attend an upcoming open house
Sat, May 17
02:00 PM - 05:00 PMContact an Agent
Yes, I would like more information from Coldwell Banker. Please use and/or share my information with a Coldwell Banker agent to contact me about my real estate needs.
By clicking Contact I agree a Coldwell Banker Agent may contact me by phone or text message including by automated means and prerecorded messages about real estate services, and that I can access real estate services without providing my phone number. I acknowledge that I have read and agree to the Terms of Use and Privacy Notice.
Contact an Agent
Yes, I would like more information from Coldwell Banker. Please use and/or share my information with a Coldwell Banker agent to contact me about my real estate needs.
By clicking Contact I agree a Coldwell Banker Agent may contact me by phone or text message including by automated means and prerecorded messages about real estate services, and that I can access real estate services without providing my phone number. I acknowledge that I have read and agree to the Terms of Use and Privacy Notice.