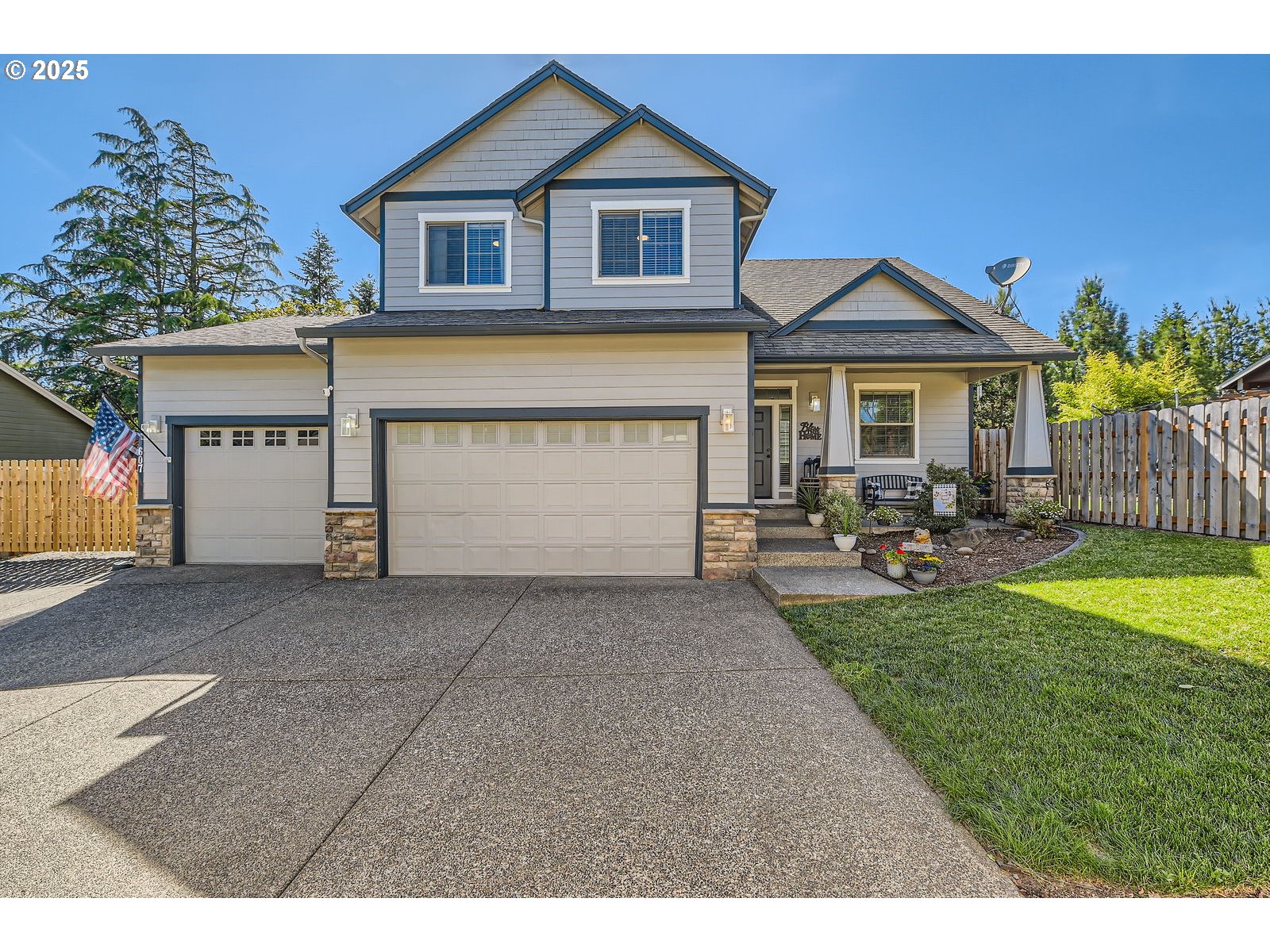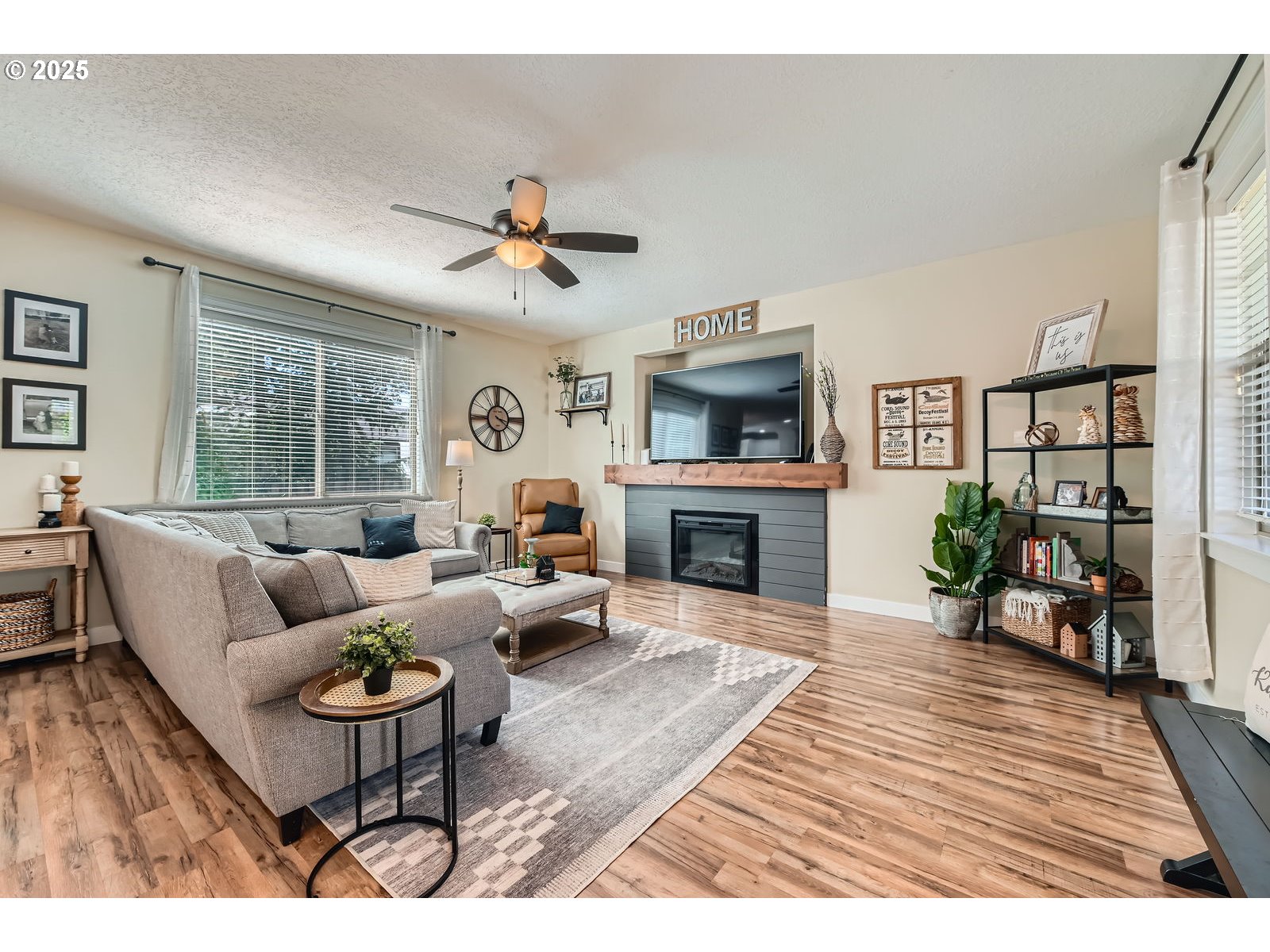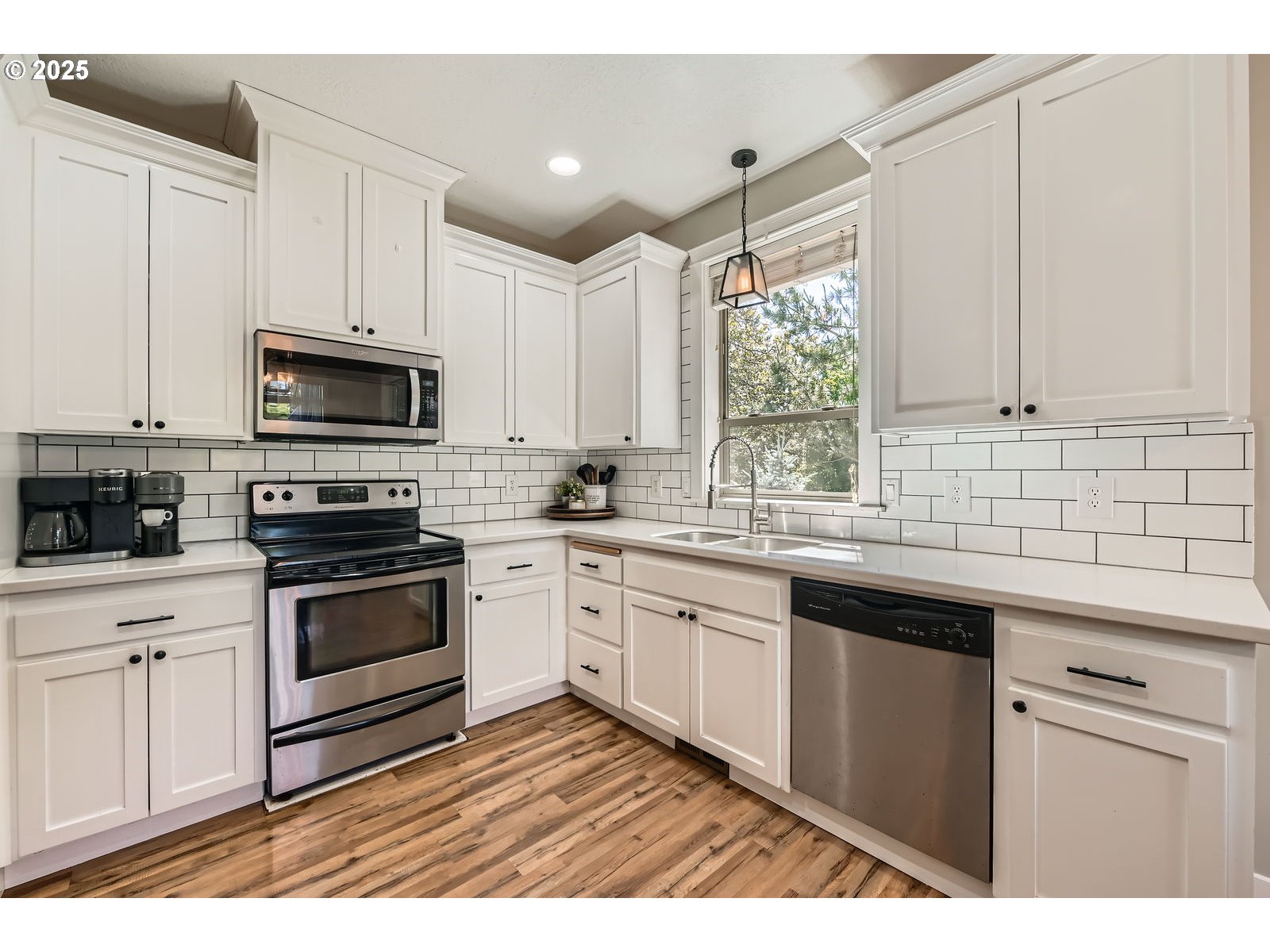


Listed by
Debbe Crawford
Keller Williams Realty Portland Premiere
503-597-2444
Last updated:
July 31, 2025, 07:16 AM
MLS#
420616305
Source:
PORTLAND
About This Home
Home Facts
Single Family
3 Baths
3 Bedrooms
Built in 2007
Price Summary
499,000
$277 per Sq. Ft.
MLS #:
420616305
Last Updated:
July 31, 2025, 07:16 AM
Added:
2 month(s) ago
Rooms & Interior
Bedrooms
Total Bedrooms:
3
Bathrooms
Total Bathrooms:
3
Full Bathrooms:
2
Interior
Living Area:
1,797 Sq. Ft.
Structure
Structure
Architectural Style:
2 Story, NW Contemporary
Building Area:
1,797 Sq. Ft.
Year Built:
2007
Lot
Lot Size (Sq. Ft):
7,405
Finances & Disclosures
Price:
$499,000
Price per Sq. Ft:
$277 per Sq. Ft.
Contact an Agent
Yes, I would like more information from Coldwell Banker. Please use and/or share my information with a Coldwell Banker agent to contact me about my real estate needs.
By clicking Contact I agree a Coldwell Banker Agent may contact me by phone or text message including by automated means and prerecorded messages about real estate services, and that I can access real estate services without providing my phone number. I acknowledge that I have read and agree to the Terms of Use and Privacy Notice.
Contact an Agent
Yes, I would like more information from Coldwell Banker. Please use and/or share my information with a Coldwell Banker agent to contact me about my real estate needs.
By clicking Contact I agree a Coldwell Banker Agent may contact me by phone or text message including by automated means and prerecorded messages about real estate services, and that I can access real estate services without providing my phone number. I acknowledge that I have read and agree to the Terms of Use and Privacy Notice.