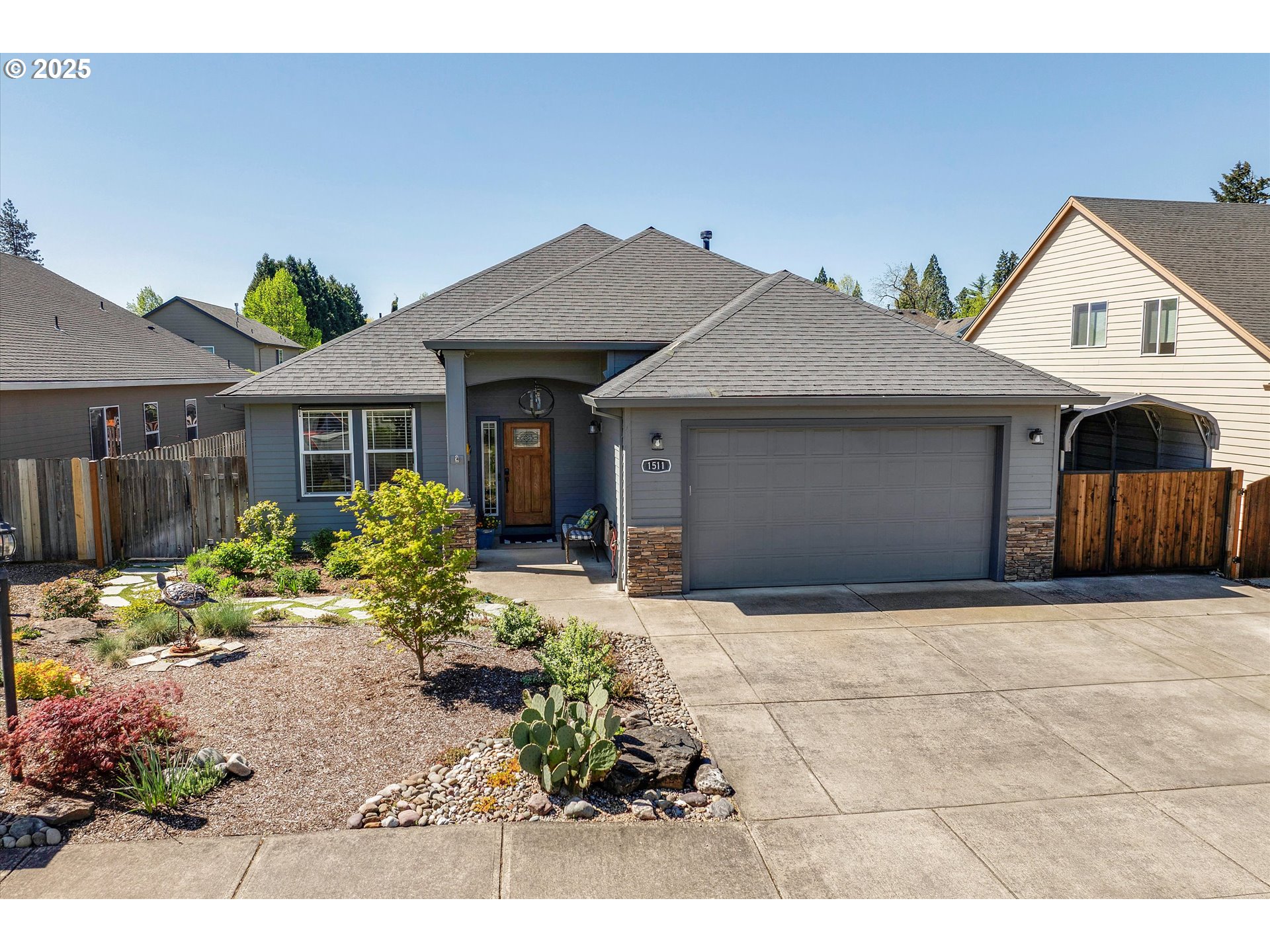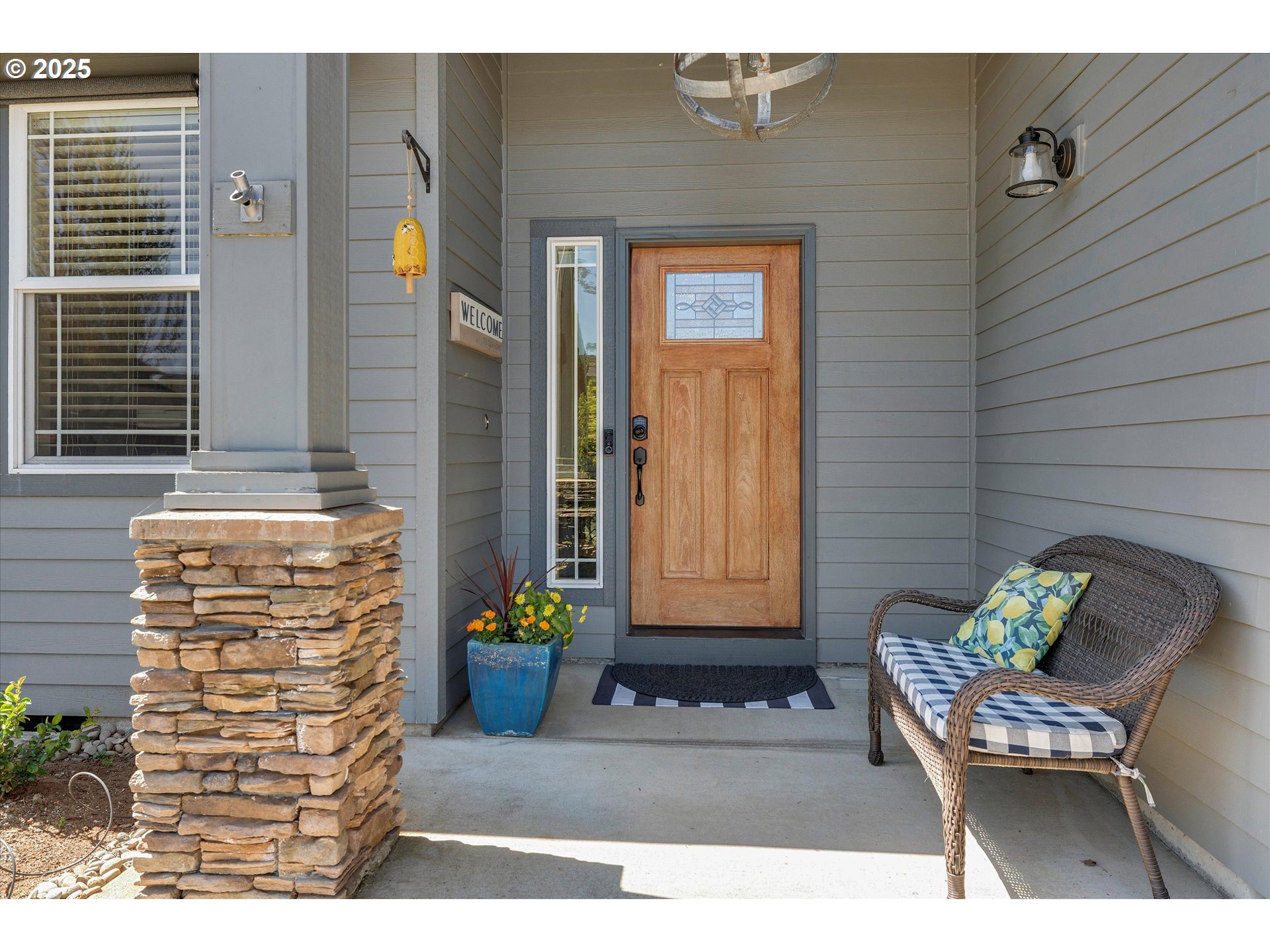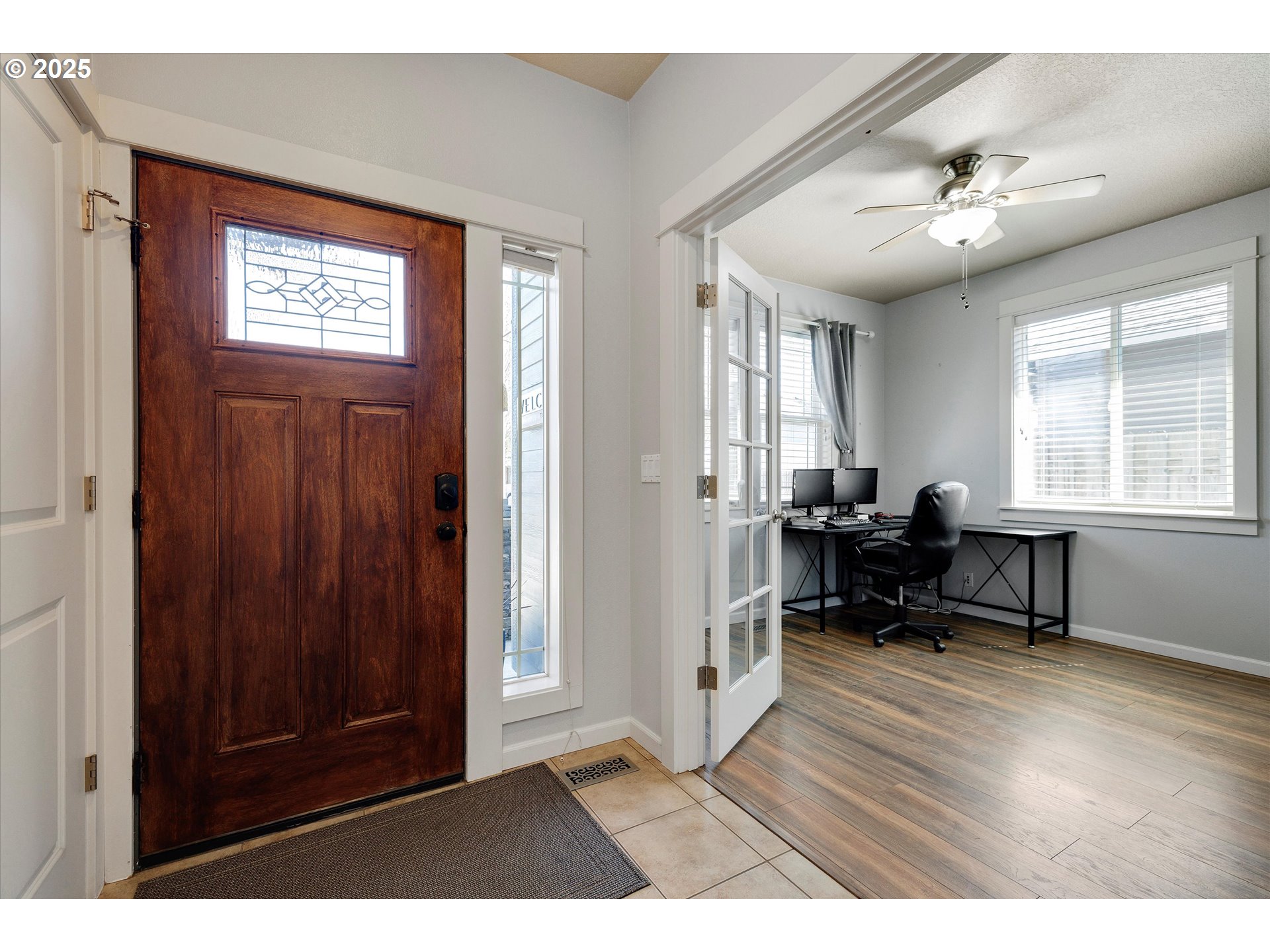


Listed by
Becki Unger
Gina Hosford
Better Homes & Gardens Realty
503-266-7333
Last updated:
April 23, 2025, 11:19 PM
MLS#
625839240
Source:
PORTLAND
About This Home
Home Facts
Single Family
2 Baths
3 Bedrooms
Built in 2007
Price Summary
599,900
$310 per Sq. Ft.
MLS #:
625839240
Last Updated:
April 23, 2025, 11:19 PM
Added:
15 day(s) ago
Rooms & Interior
Bedrooms
Total Bedrooms:
3
Bathrooms
Total Bathrooms:
2
Full Bathrooms:
2
Interior
Living Area:
1,930 Sq. Ft.
Structure
Structure
Architectural Style:
1 Story, Craftsman
Building Area:
1,930 Sq. Ft.
Year Built:
2007
Lot
Lot Size (Sq. Ft):
6,969
Finances & Disclosures
Price:
$599,900
Price per Sq. Ft:
$310 per Sq. Ft.
Contact an Agent
Yes, I would like more information from Coldwell Banker. Please use and/or share my information with a Coldwell Banker agent to contact me about my real estate needs.
By clicking Contact I agree a Coldwell Banker Agent may contact me by phone or text message including by automated means and prerecorded messages about real estate services, and that I can access real estate services without providing my phone number. I acknowledge that I have read and agree to the Terms of Use and Privacy Notice.
Contact an Agent
Yes, I would like more information from Coldwell Banker. Please use and/or share my information with a Coldwell Banker agent to contact me about my real estate needs.
By clicking Contact I agree a Coldwell Banker Agent may contact me by phone or text message including by automated means and prerecorded messages about real estate services, and that I can access real estate services without providing my phone number. I acknowledge that I have read and agree to the Terms of Use and Privacy Notice.