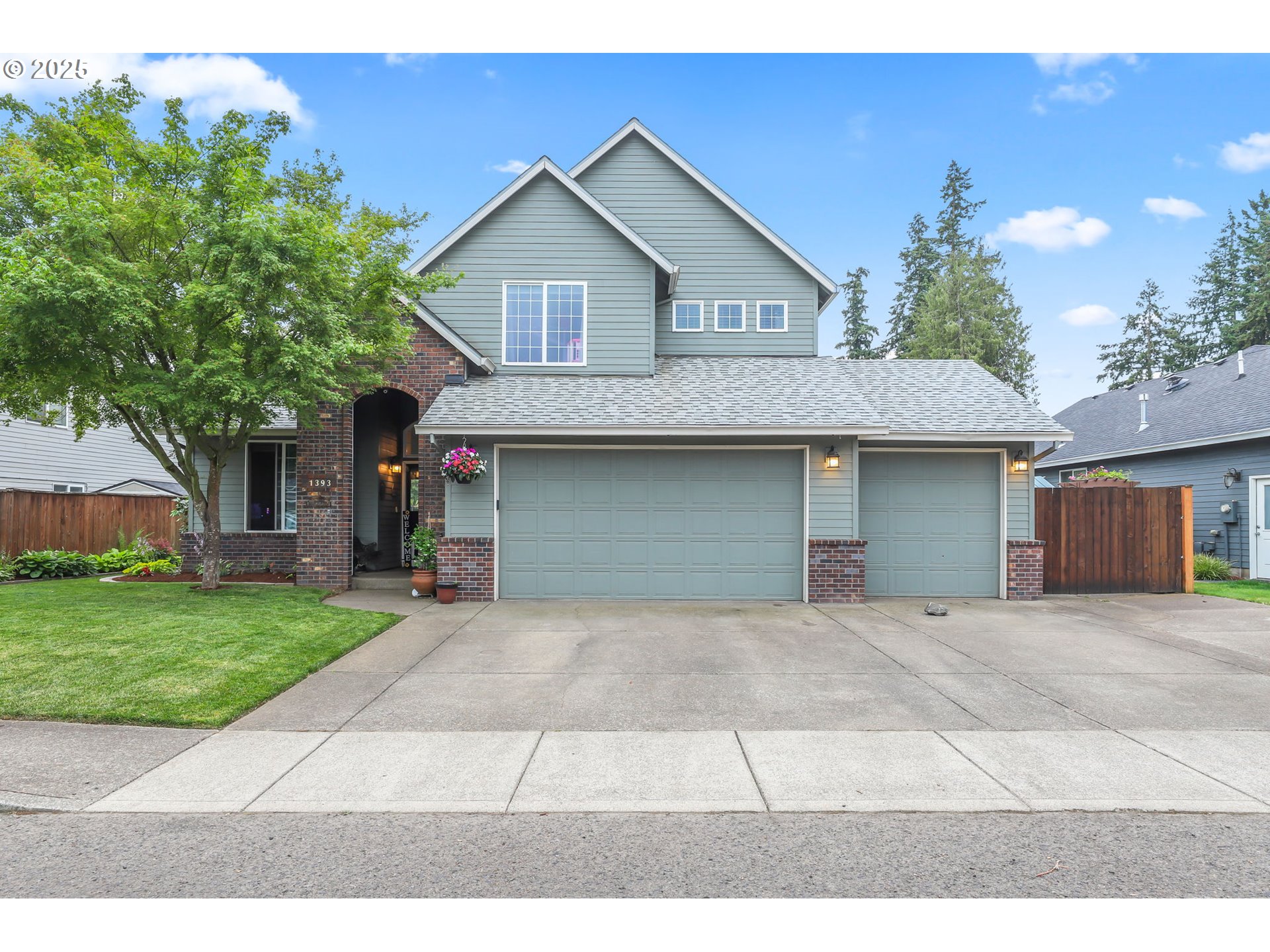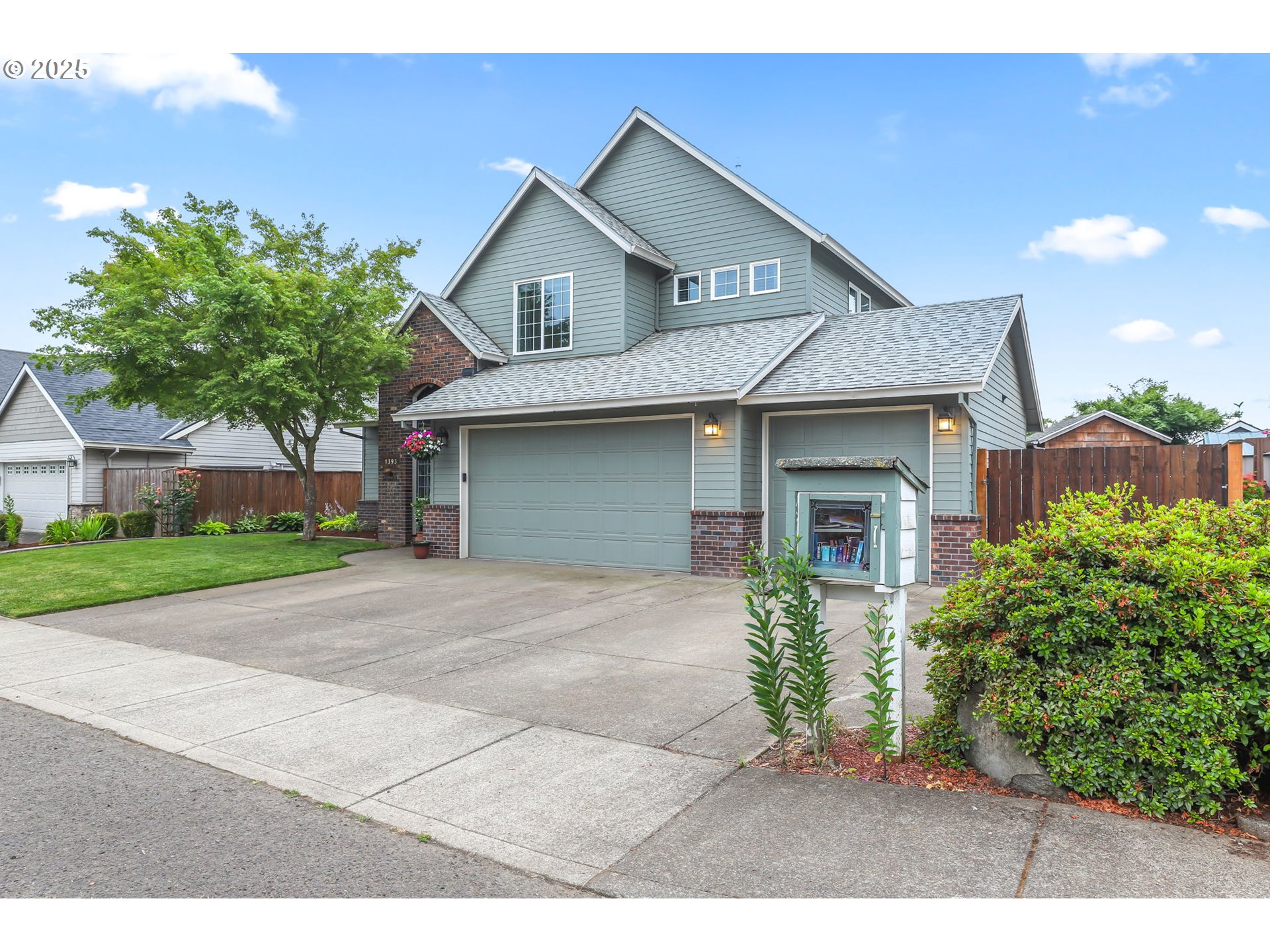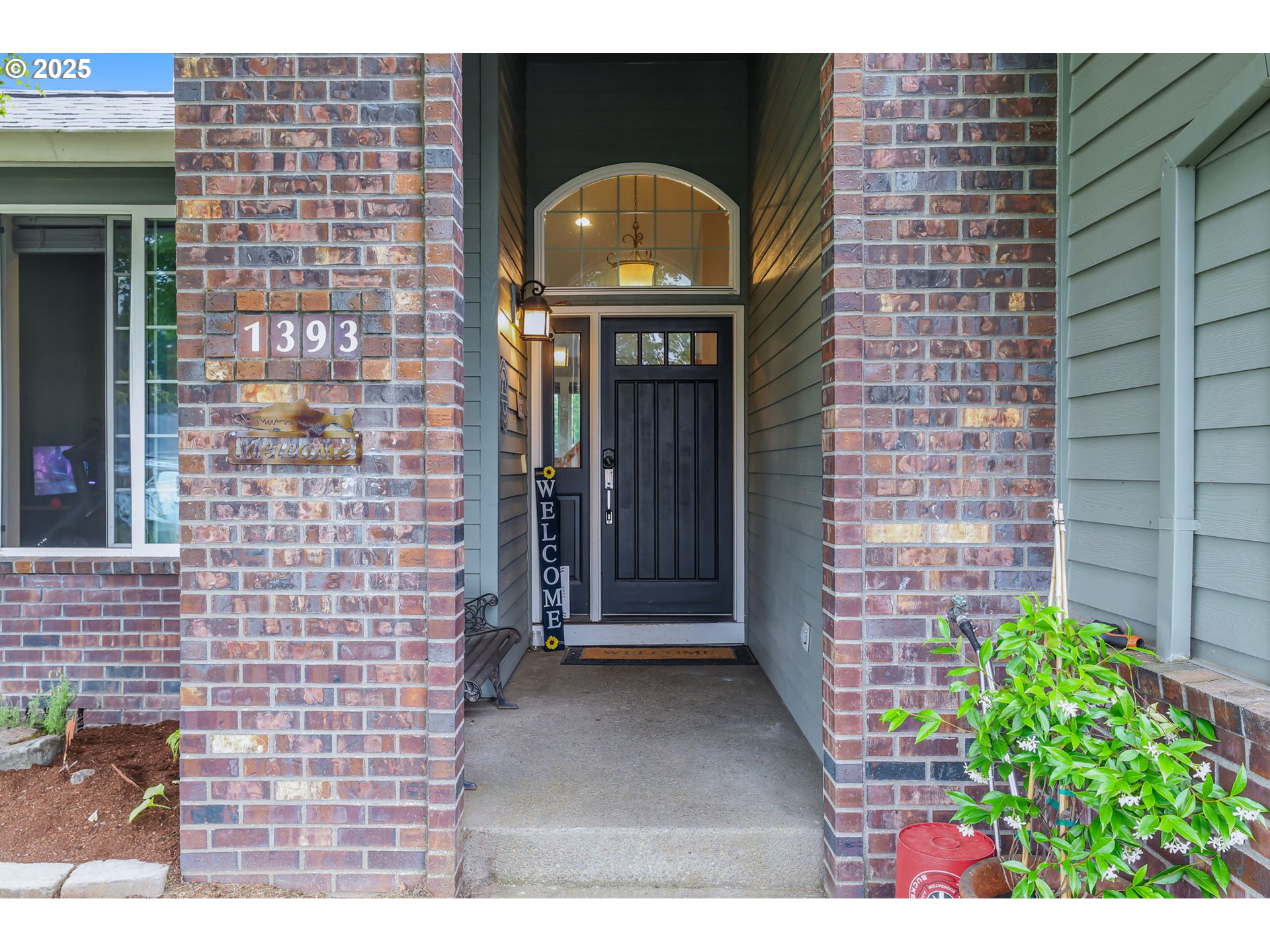


1393 NE 11th Ave, Canby, OR 97013
$599,900
4
Beds
3
Baths
1,951
Sq Ft
Single Family
Active
Listed by
Gloria Hahn
RE/MAX Equity Group
503-653-0607
Last updated:
July 9, 2025, 11:20 AM
MLS#
382216136
Source:
PORTLAND
About This Home
Home Facts
Single Family
3 Baths
4 Bedrooms
Built in 2000
Price Summary
599,900
$307 per Sq. Ft.
MLS #:
382216136
Last Updated:
July 9, 2025, 11:20 AM
Added:
14 day(s) ago
Rooms & Interior
Bedrooms
Total Bedrooms:
4
Bathrooms
Total Bathrooms:
3
Full Bathrooms:
2
Interior
Living Area:
1,951 Sq. Ft.
Structure
Structure
Architectural Style:
2 Story, Traditional
Building Area:
1,951 Sq. Ft.
Year Built:
2000
Finances & Disclosures
Price:
$599,900
Price per Sq. Ft:
$307 per Sq. Ft.
Contact an Agent
Yes, I would like more information from Coldwell Banker. Please use and/or share my information with a Coldwell Banker agent to contact me about my real estate needs.
By clicking Contact I agree a Coldwell Banker Agent may contact me by phone or text message including by automated means and prerecorded messages about real estate services, and that I can access real estate services without providing my phone number. I acknowledge that I have read and agree to the Terms of Use and Privacy Notice.
Contact an Agent
Yes, I would like more information from Coldwell Banker. Please use and/or share my information with a Coldwell Banker agent to contact me about my real estate needs.
By clicking Contact I agree a Coldwell Banker Agent may contact me by phone or text message including by automated means and prerecorded messages about real estate services, and that I can access real estate services without providing my phone number. I acknowledge that I have read and agree to the Terms of Use and Privacy Notice.