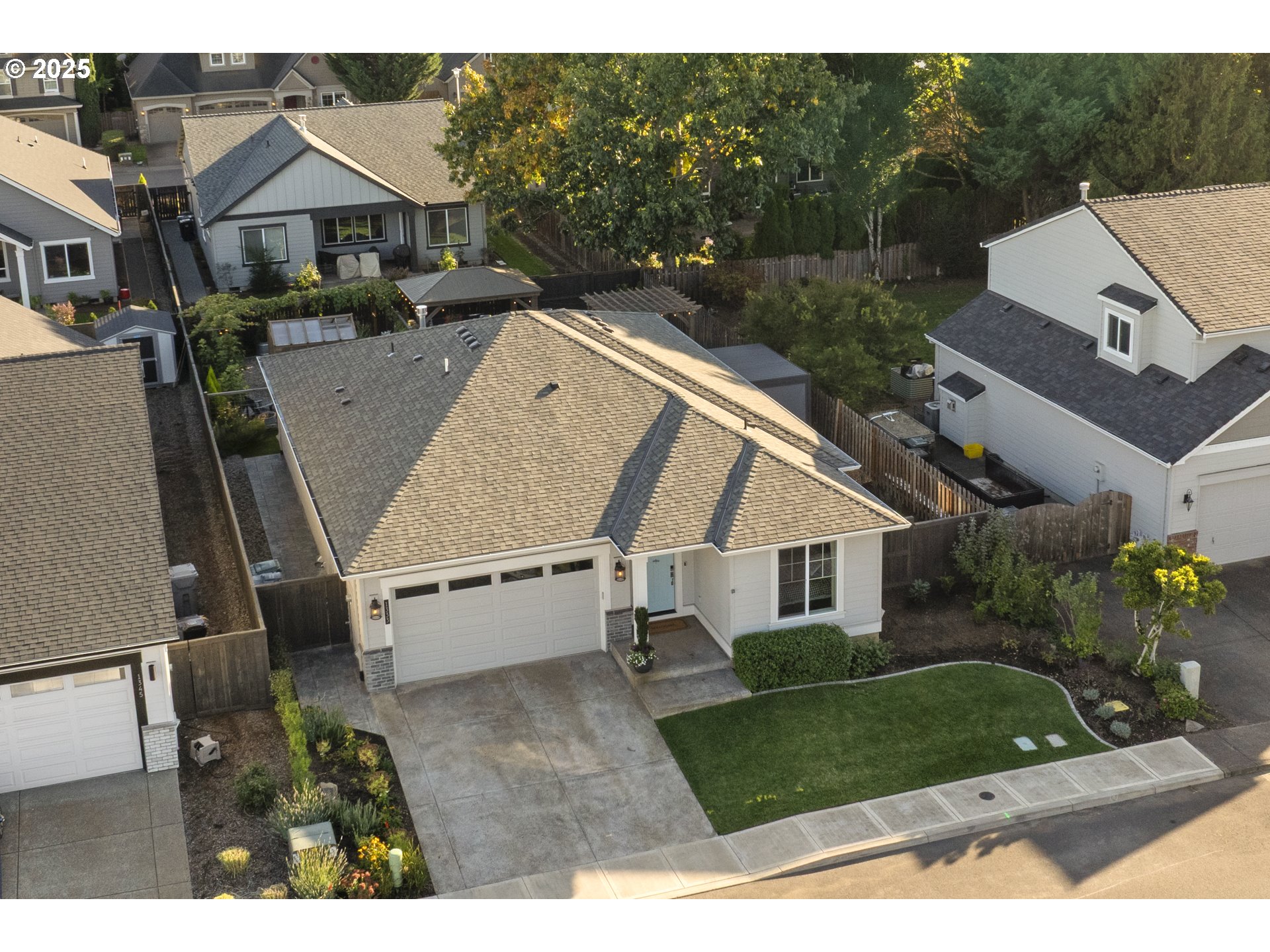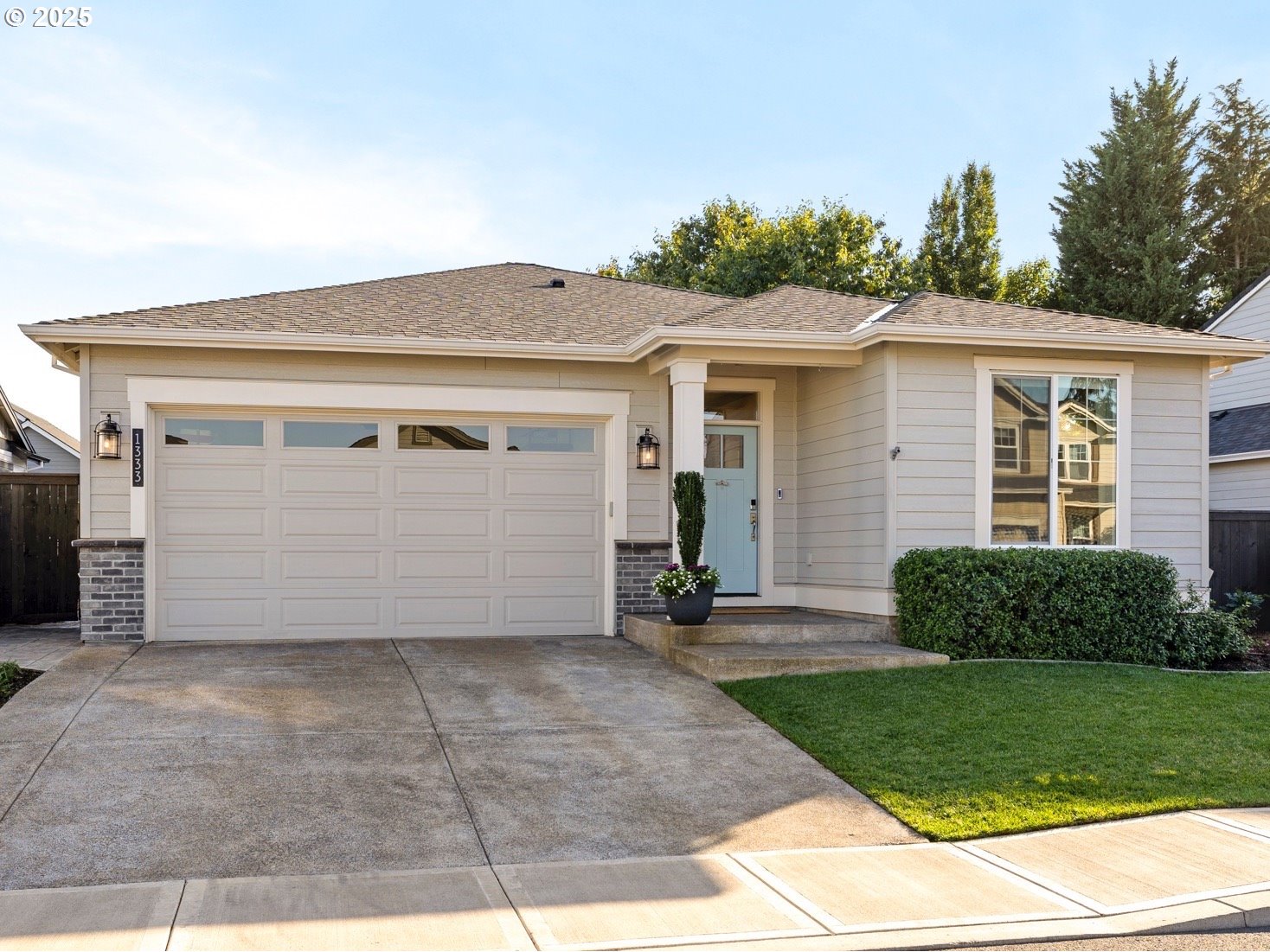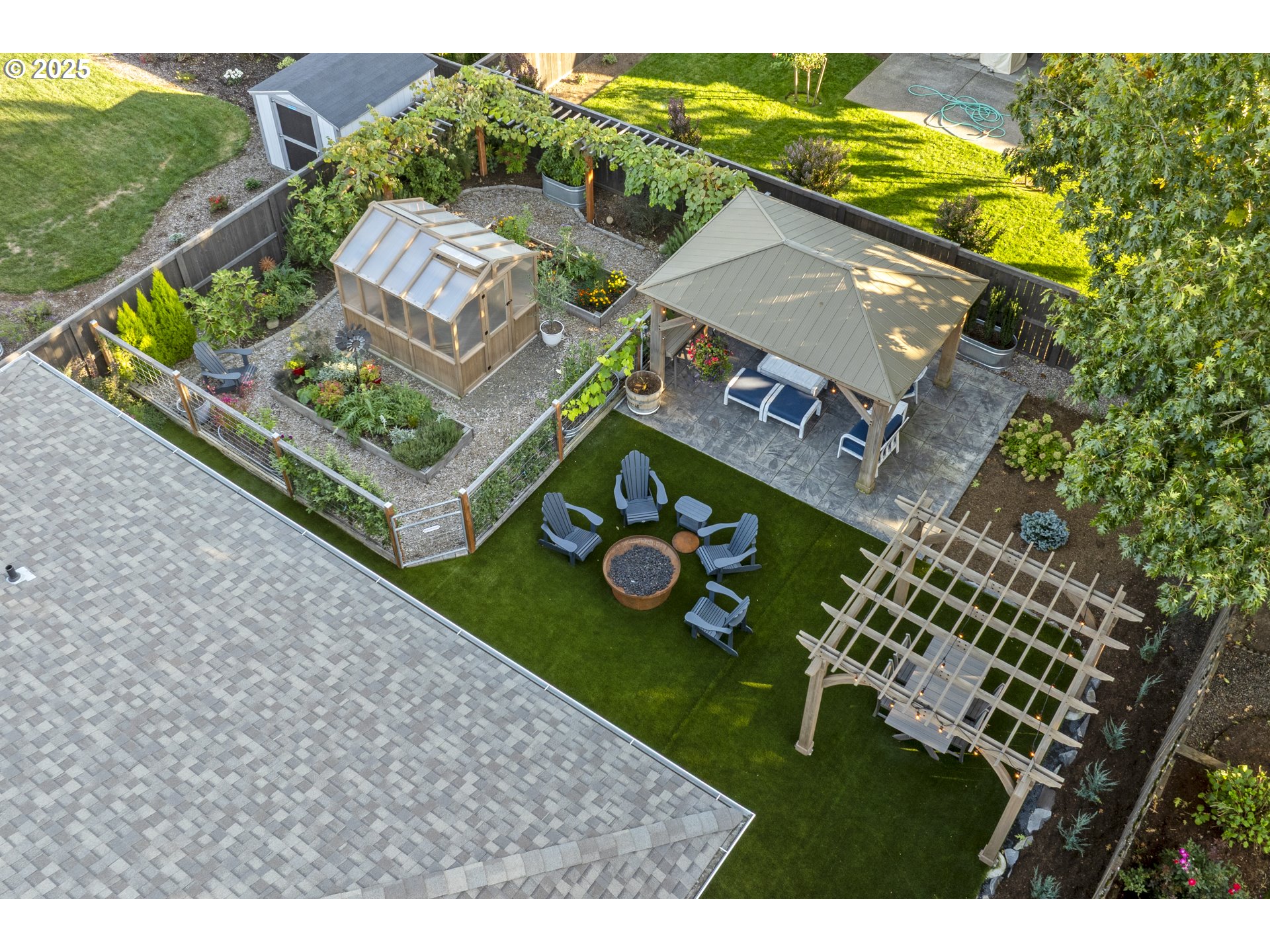


Listed by
Brandy Houseworth
Lovell & Hall Real Estate Partners
503-807-2848
Last updated:
October 19, 2025, 11:12 AM
MLS#
241971553
Source:
PORTLAND
About This Home
Home Facts
Single Family
2 Baths
3 Bedrooms
Built in 2022
Price Summary
675,000
$373 per Sq. Ft.
MLS #:
241971553
Last Updated:
October 19, 2025, 11:12 AM
Added:
13 day(s) ago
Rooms & Interior
Bedrooms
Total Bedrooms:
3
Bathrooms
Total Bathrooms:
2
Full Bathrooms:
2
Interior
Living Area:
1,808 Sq. Ft.
Structure
Structure
Architectural Style:
1 Story, Ranch
Building Area:
1,808 Sq. Ft.
Year Built:
2022
Lot
Lot Size (Sq. Ft):
7,405
Finances & Disclosures
Price:
$675,000
Price per Sq. Ft:
$373 per Sq. Ft.
Contact an Agent
Yes, I would like more information from Coldwell Banker. Please use and/or share my information with a Coldwell Banker agent to contact me about my real estate needs.
By clicking Contact I agree a Coldwell Banker Agent may contact me by phone or text message including by automated means and prerecorded messages about real estate services, and that I can access real estate services without providing my phone number. I acknowledge that I have read and agree to the Terms of Use and Privacy Notice.
Contact an Agent
Yes, I would like more information from Coldwell Banker. Please use and/or share my information with a Coldwell Banker agent to contact me about my real estate needs.
By clicking Contact I agree a Coldwell Banker Agent may contact me by phone or text message including by automated means and prerecorded messages about real estate services, and that I can access real estate services without providing my phone number. I acknowledge that I have read and agree to the Terms of Use and Privacy Notice.