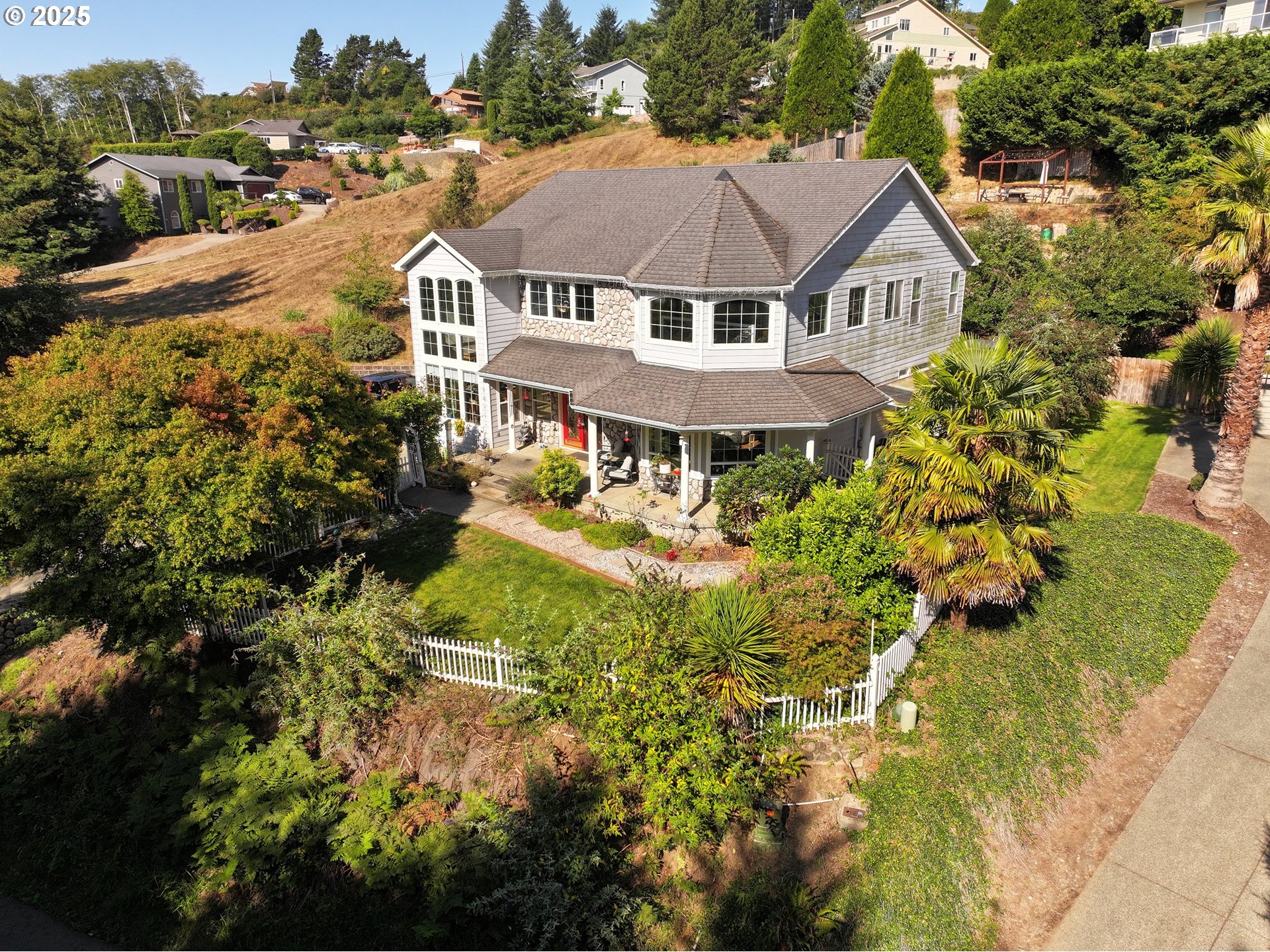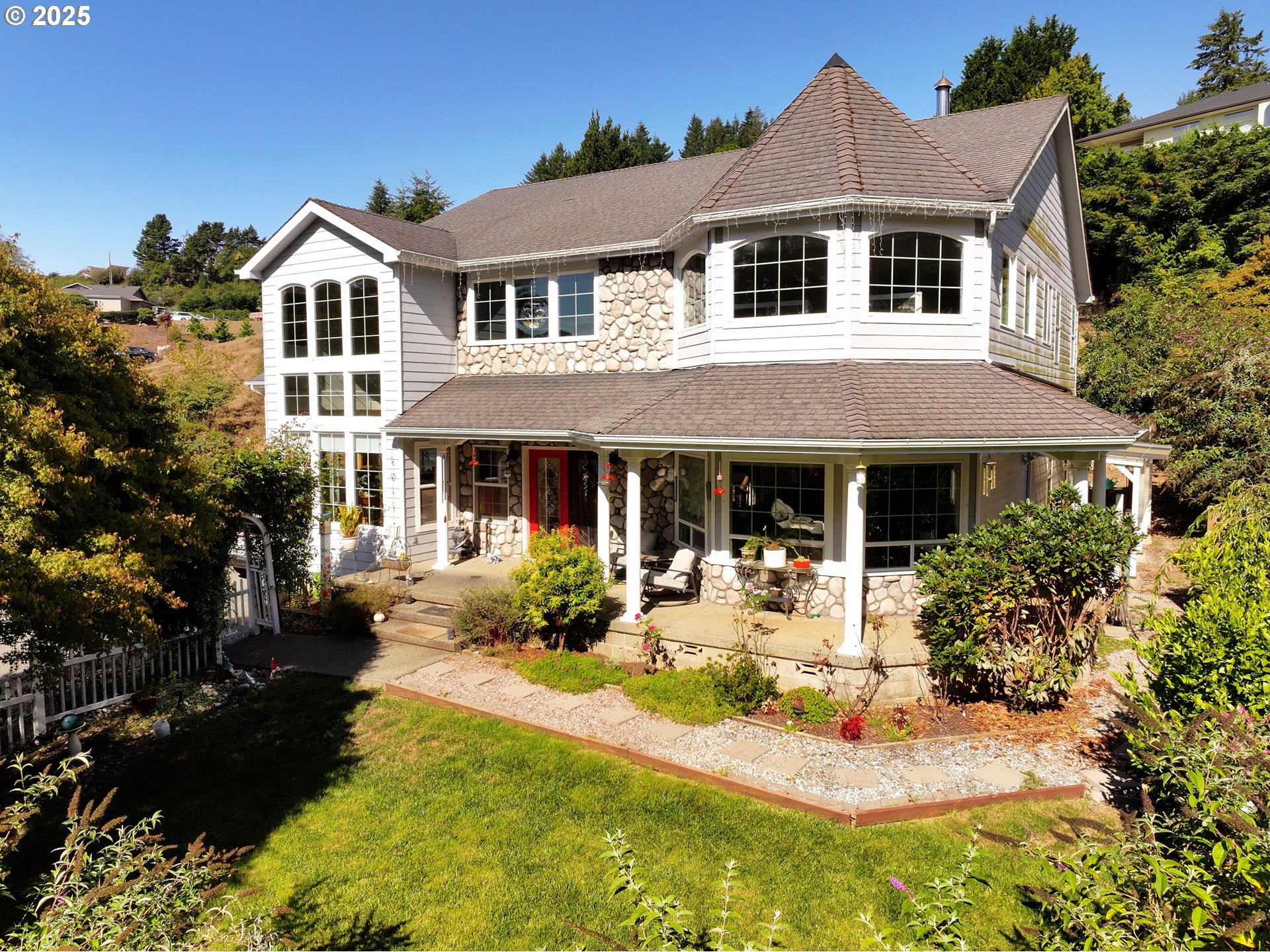217 Marine Dr, Brookings, OR 97415
$865,000
3
Beds
3
Baths
2,846
Sq Ft
Single Family
Active
Listed by
Vanessa Young
RE/MAX Coast And Country
541-412-9535
Last updated:
September 19, 2025, 11:19 AM
MLS#
197792904
Source:
PORTLAND
About This Home
Home Facts
Single Family
3 Baths
3 Bedrooms
Built in 2001
Price Summary
865,000
$303 per Sq. Ft.
MLS #:
197792904
Last Updated:
September 19, 2025, 11:19 AM
Added:
21 day(s) ago
Rooms & Interior
Bedrooms
Total Bedrooms:
3
Bathrooms
Total Bathrooms:
3
Full Bathrooms:
2
Interior
Living Area:
2,846 Sq. Ft.
Structure
Structure
Architectural Style:
2 Story, Custom Style
Building Area:
2,846 Sq. Ft.
Year Built:
2001
Lot
Lot Size (Sq. Ft):
16,988
Finances & Disclosures
Price:
$865,000
Price per Sq. Ft:
$303 per Sq. Ft.
Contact an Agent
Yes, I would like more information from Coldwell Banker. Please use and/or share my information with a Coldwell Banker agent to contact me about my real estate needs.
By clicking Contact I agree a Coldwell Banker Agent may contact me by phone or text message including by automated means and prerecorded messages about real estate services, and that I can access real estate services without providing my phone number. I acknowledge that I have read and agree to the Terms of Use and Privacy Notice.
Contact an Agent
Yes, I would like more information from Coldwell Banker. Please use and/or share my information with a Coldwell Banker agent to contact me about my real estate needs.
By clicking Contact I agree a Coldwell Banker Agent may contact me by phone or text message including by automated means and prerecorded messages about real estate services, and that I can access real estate services without providing my phone number. I acknowledge that I have read and agree to the Terms of Use and Privacy Notice.


