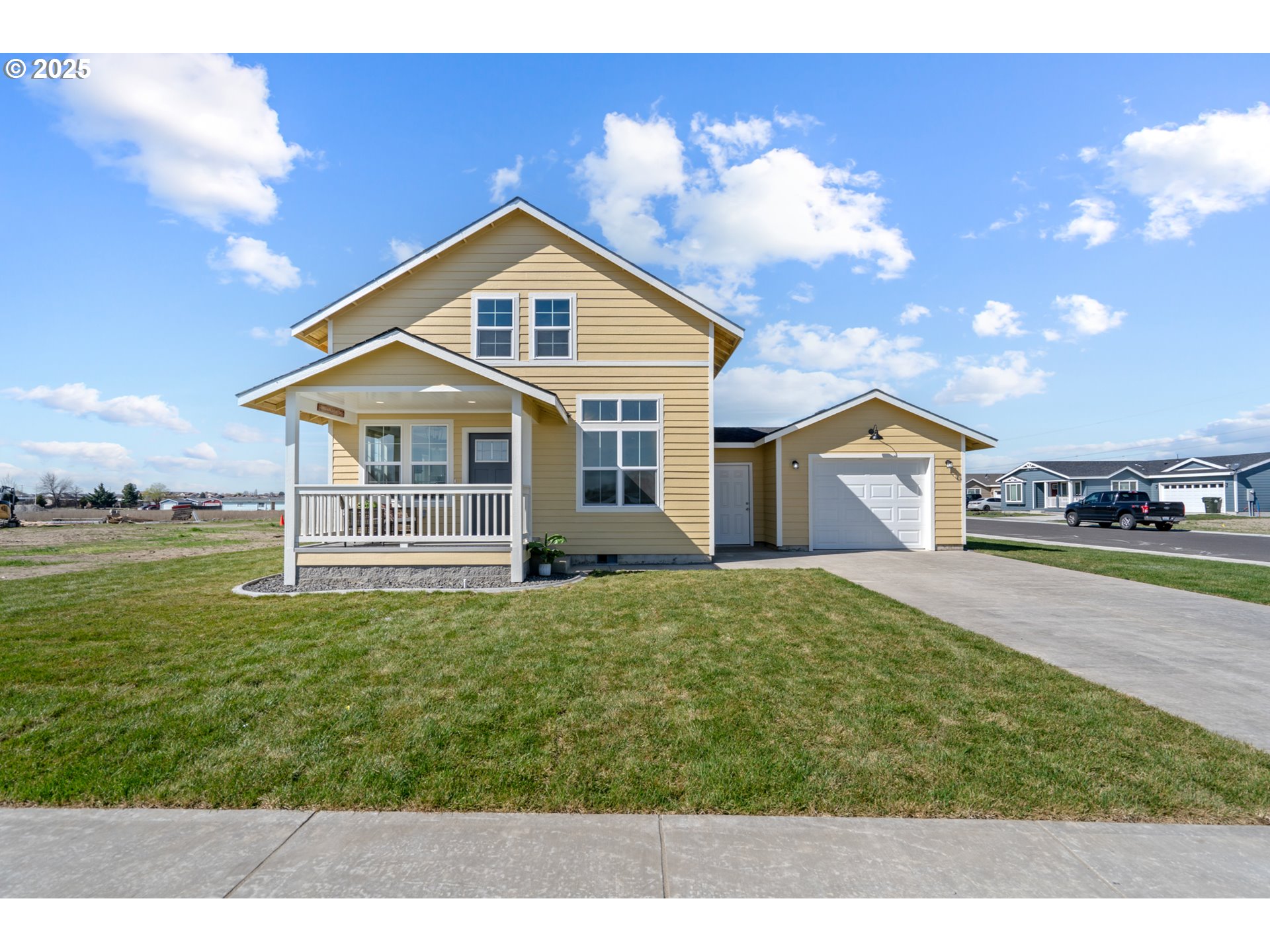Local Realty Service Provided By: Coldwell Banker Professional Group

313 Art Kegler Blvd, Boardman, OR 97818
$330,000
3
Beds
3
Baths
1,388
Sq Ft
Single Family
Sold
Listed by
Maggie Rodriguez
Bought with Destined Realty Group
Real Broker
503-360-1640
MLS#
338865828
Source:
PORTLAND
Sorry, we are unable to map this address
About This Home
Home Facts
Single Family
3 Baths
3 Bedrooms
Built in 2025
Price Summary
334,950
$241 per Sq. Ft.
MLS #:
338865828
Sold:
October 9, 2025
Rooms & Interior
Bedrooms
Total Bedrooms:
3
Bathrooms
Total Bathrooms:
3
Full Bathrooms:
2
Interior
Living Area:
1,388 Sq. Ft.
Structure
Structure
Architectural Style:
2 Story, Craftsman
Building Area:
1,388 Sq. Ft.
Year Built:
2025
Lot
Lot Size (Sq. Ft):
7,405
Finances & Disclosures
Price:
$334,950
Price per Sq. Ft:
$241 per Sq. Ft.
All information provided is deemed reliable but is not guaranteed and should be independently verified. The content relating to real estate for sale on this web site comes in part from the IDX program of the RMLS of Portland Oregon. Real estate listings held by brokerage firms other than Coldwell Banker Professional Group are marked with the RMLS logo and detailed information about these properties includes the names of the listing brokers. Copyright 2026 RMLS, Portland, Oregon. Last updated: October 19, 2025