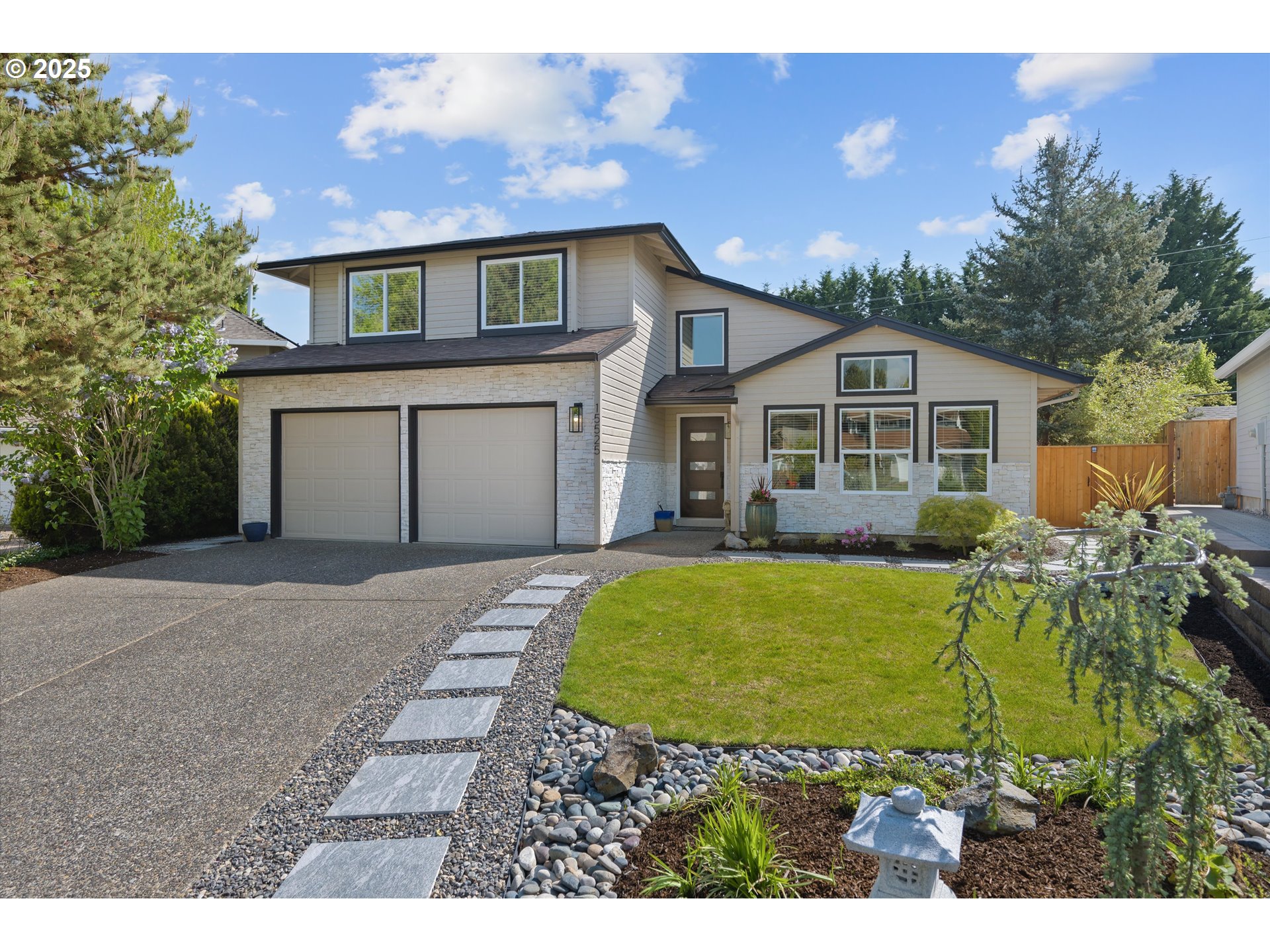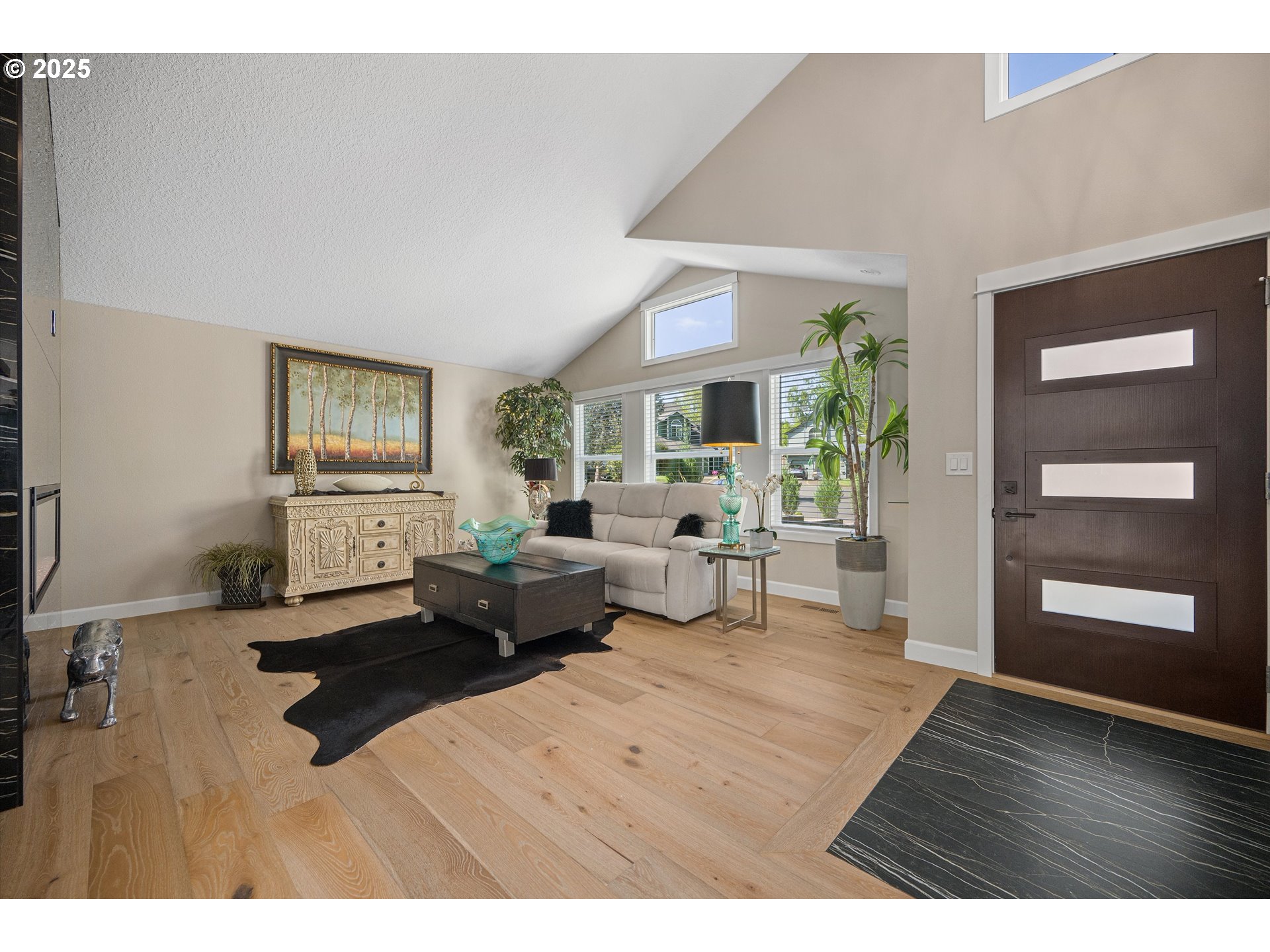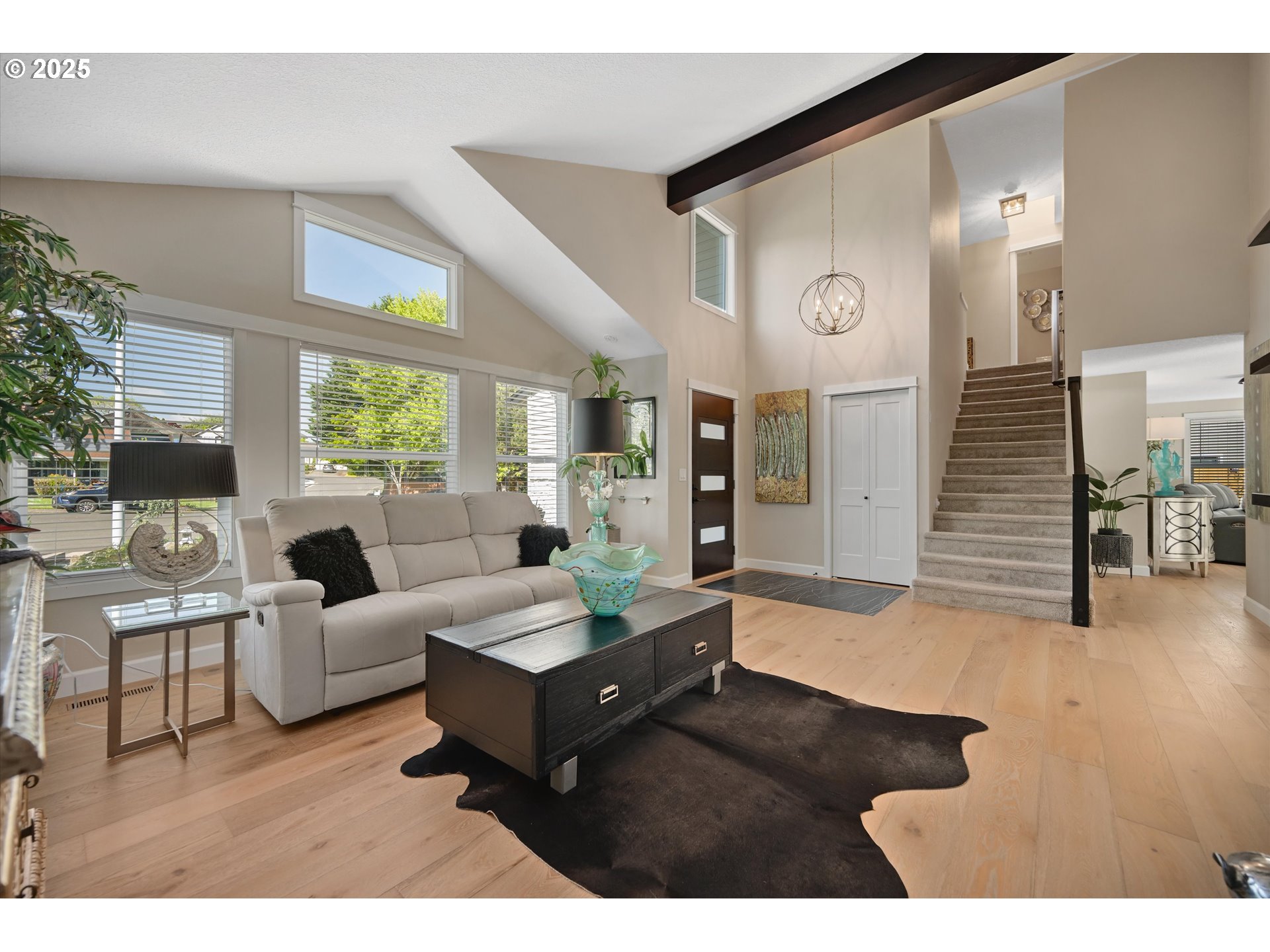


Listed by
Emily Hetrick
Keller Williams Pdx Central
503-548-4848
Last updated:
May 3, 2025, 07:18 PM
MLS#
264682659
Source:
PORTLAND
About This Home
Home Facts
Single Family
3 Baths
3 Bedrooms
Built in 1987
Price Summary
729,900
$422 per Sq. Ft.
MLS #:
264682659
Last Updated:
May 3, 2025, 07:18 PM
Added:
1 day(s) ago
Rooms & Interior
Bedrooms
Total Bedrooms:
3
Bathrooms
Total Bathrooms:
3
Full Bathrooms:
2
Interior
Living Area:
1,728 Sq. Ft.
Structure
Structure
Architectural Style:
Contemporary, Traditional
Building Area:
1,728 Sq. Ft.
Year Built:
1987
Lot
Lot Size (Sq. Ft):
6,534
Finances & Disclosures
Price:
$729,900
Price per Sq. Ft:
$422 per Sq. Ft.
See this home in person
Attend an upcoming open house
Sun, May 4
12:00 PM - 02:00 PMContact an Agent
Yes, I would like more information from Coldwell Banker. Please use and/or share my information with a Coldwell Banker agent to contact me about my real estate needs.
By clicking Contact I agree a Coldwell Banker Agent may contact me by phone or text message including by automated means and prerecorded messages about real estate services, and that I can access real estate services without providing my phone number. I acknowledge that I have read and agree to the Terms of Use and Privacy Notice.
Contact an Agent
Yes, I would like more information from Coldwell Banker. Please use and/or share my information with a Coldwell Banker agent to contact me about my real estate needs.
By clicking Contact I agree a Coldwell Banker Agent may contact me by phone or text message including by automated means and prerecorded messages about real estate services, and that I can access real estate services without providing my phone number. I acknowledge that I have read and agree to the Terms of Use and Privacy Notice.