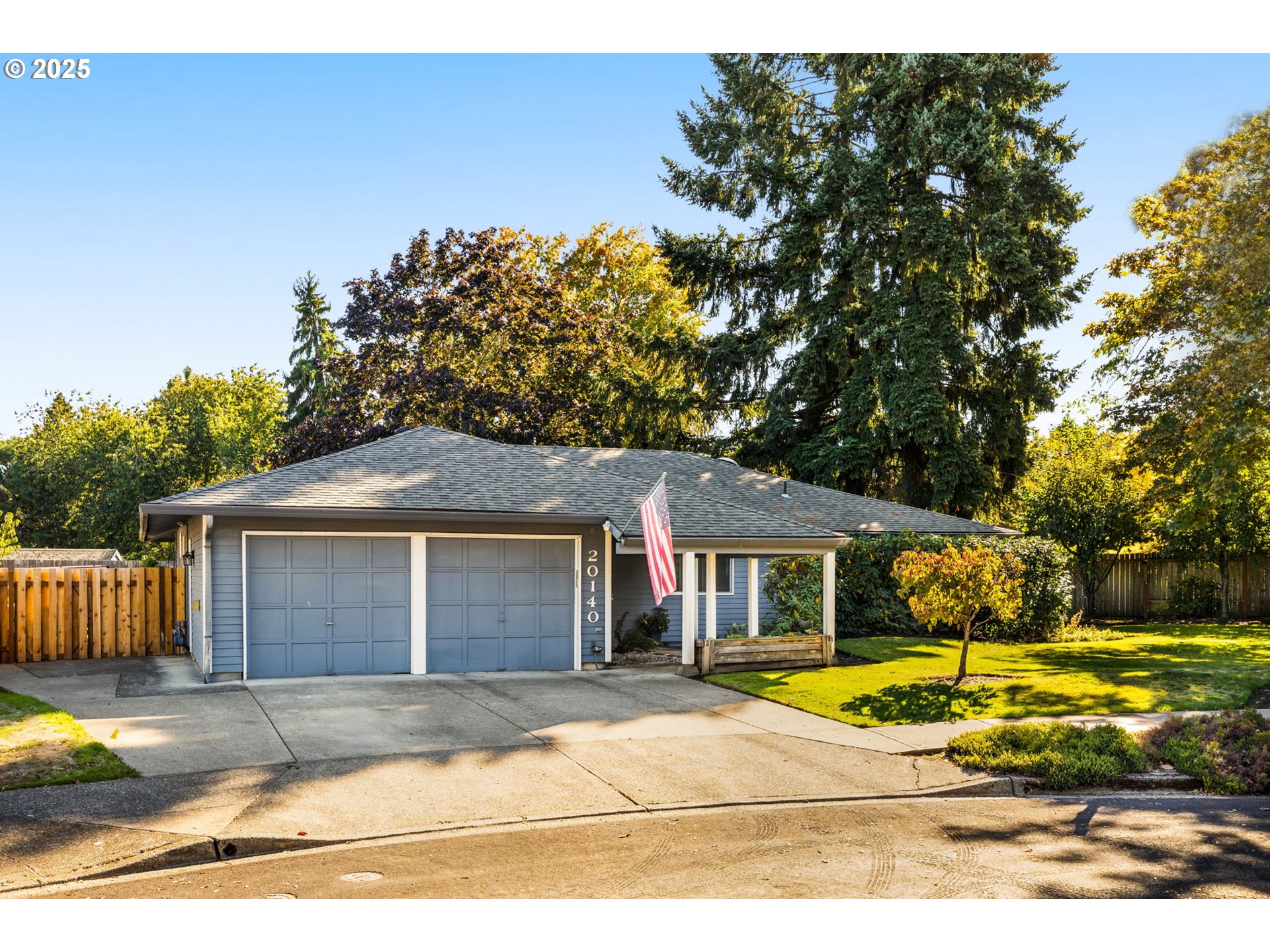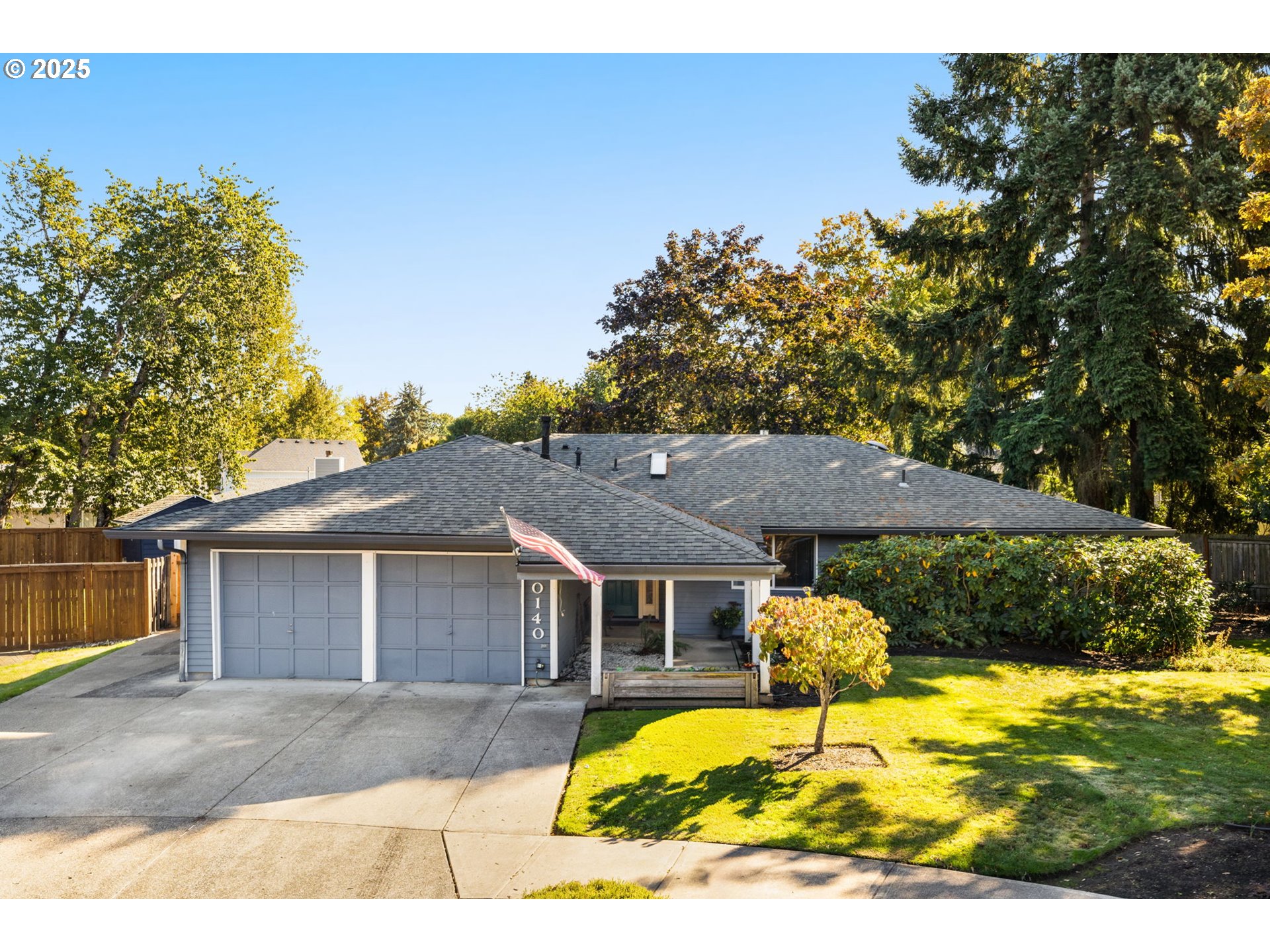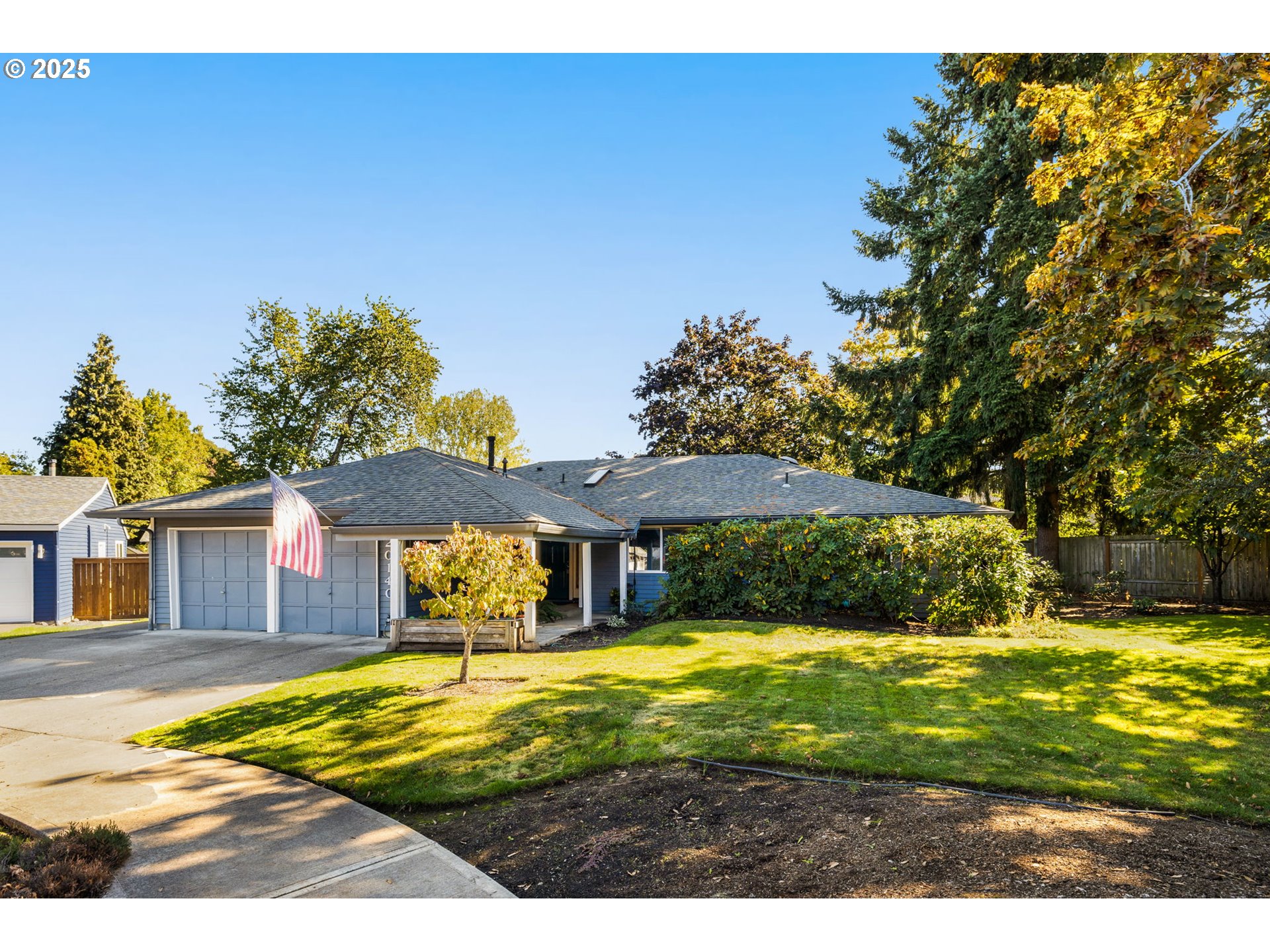


20140 SW Augusta Ct, Beaverton, OR 97003
Active
Listed by
Sara Webb
Home & Hearth Realty Group
503-910-8515
Last updated:
October 19, 2025, 12:21 AM
MLS#
339231115
Source:
PORTLAND
About This Home
Home Facts
Single Family
3 Baths
4 Bedrooms
Built in 1976
Price Summary
549,000
$323 per Sq. Ft.
MLS #:
339231115
Last Updated:
October 19, 2025, 12:21 AM
Added:
2 day(s) ago
Rooms & Interior
Bedrooms
Total Bedrooms:
4
Bathrooms
Total Bathrooms:
3
Full Bathrooms:
3
Interior
Living Area:
1,698 Sq. Ft.
Structure
Structure
Architectural Style:
1 Story, Ranch
Building Area:
1,698 Sq. Ft.
Year Built:
1976
Lot
Lot Size (Sq. Ft):
12,196
Finances & Disclosures
Price:
$549,000
Price per Sq. Ft:
$323 per Sq. Ft.
Contact an Agent
Yes, I would like more information from Coldwell Banker. Please use and/or share my information with a Coldwell Banker agent to contact me about my real estate needs.
By clicking Contact I agree a Coldwell Banker Agent may contact me by phone or text message including by automated means and prerecorded messages about real estate services, and that I can access real estate services without providing my phone number. I acknowledge that I have read and agree to the Terms of Use and Privacy Notice.
Contact an Agent
Yes, I would like more information from Coldwell Banker. Please use and/or share my information with a Coldwell Banker agent to contact me about my real estate needs.
By clicking Contact I agree a Coldwell Banker Agent may contact me by phone or text message including by automated means and prerecorded messages about real estate services, and that I can access real estate services without providing my phone number. I acknowledge that I have read and agree to the Terms of Use and Privacy Notice.