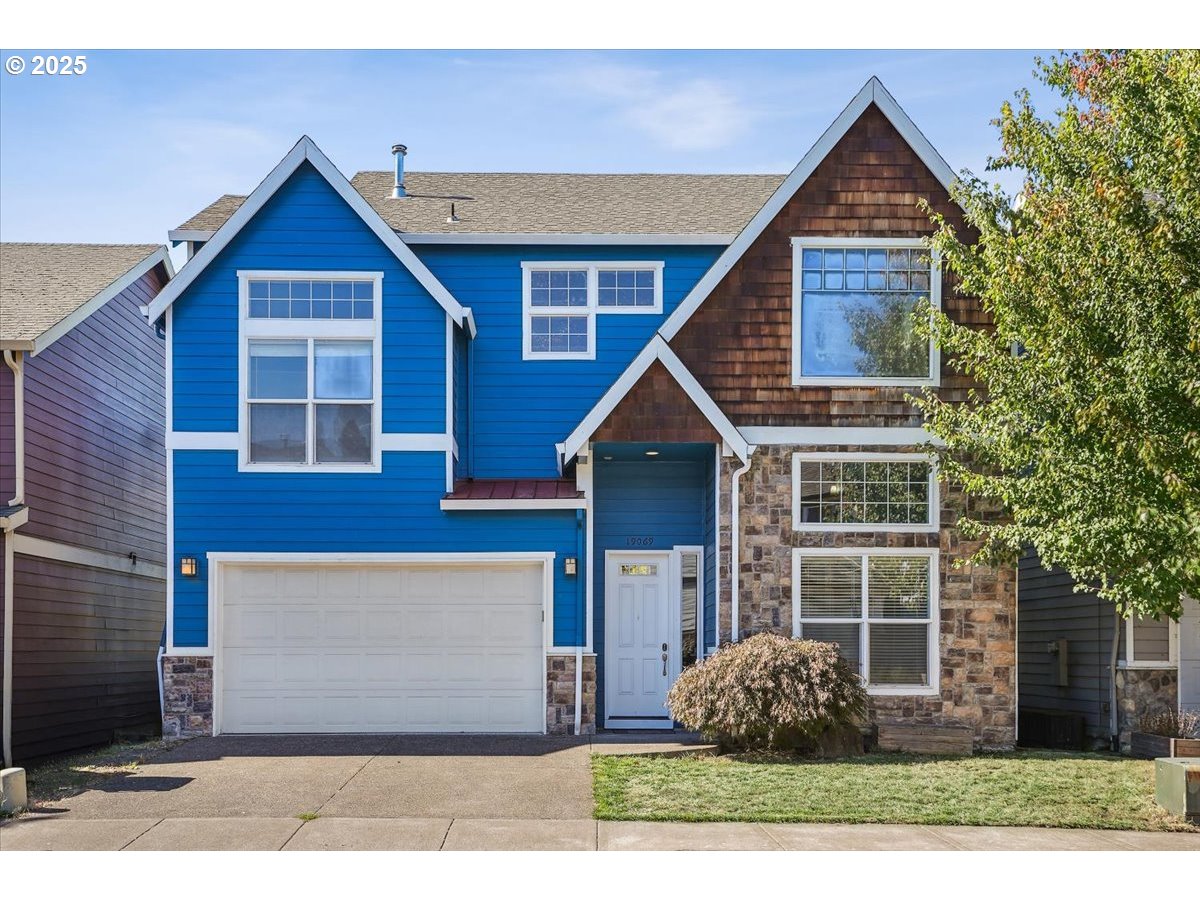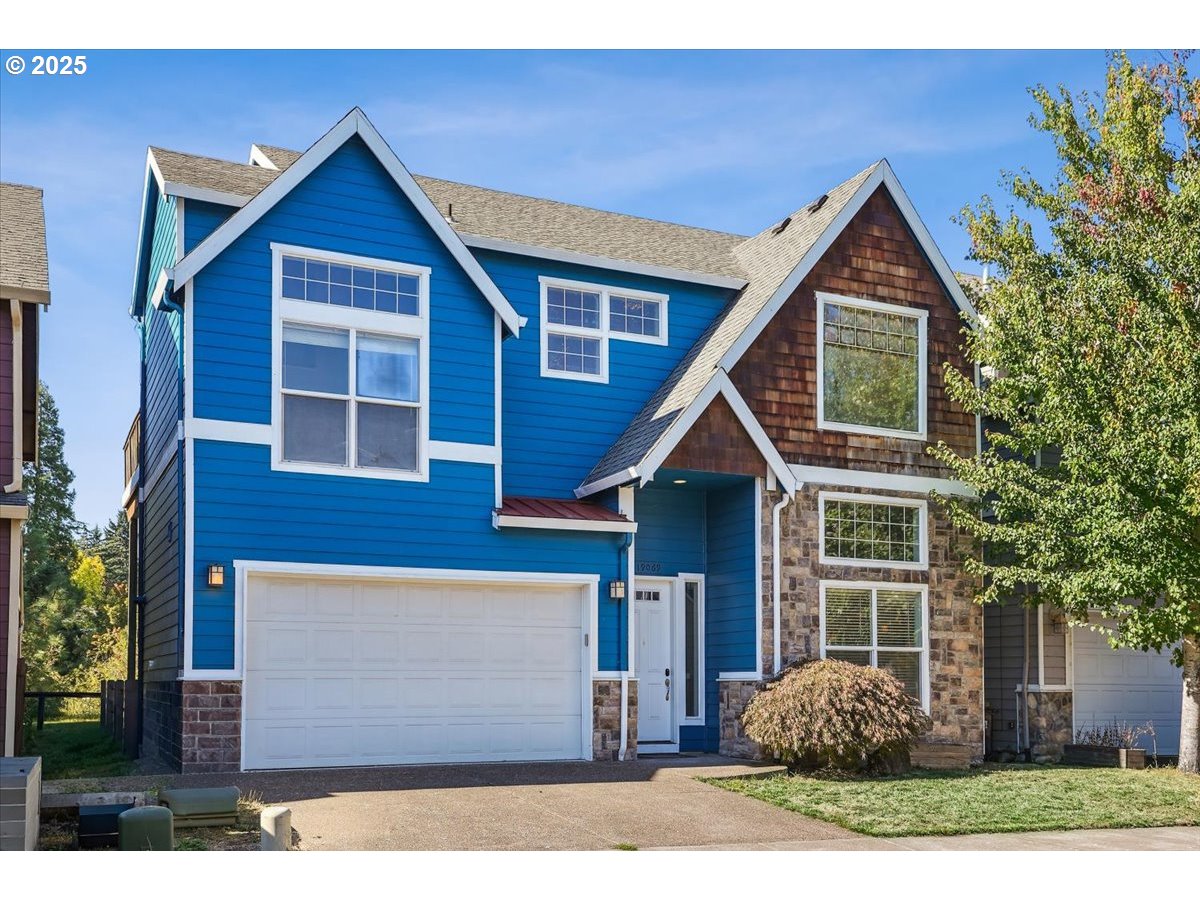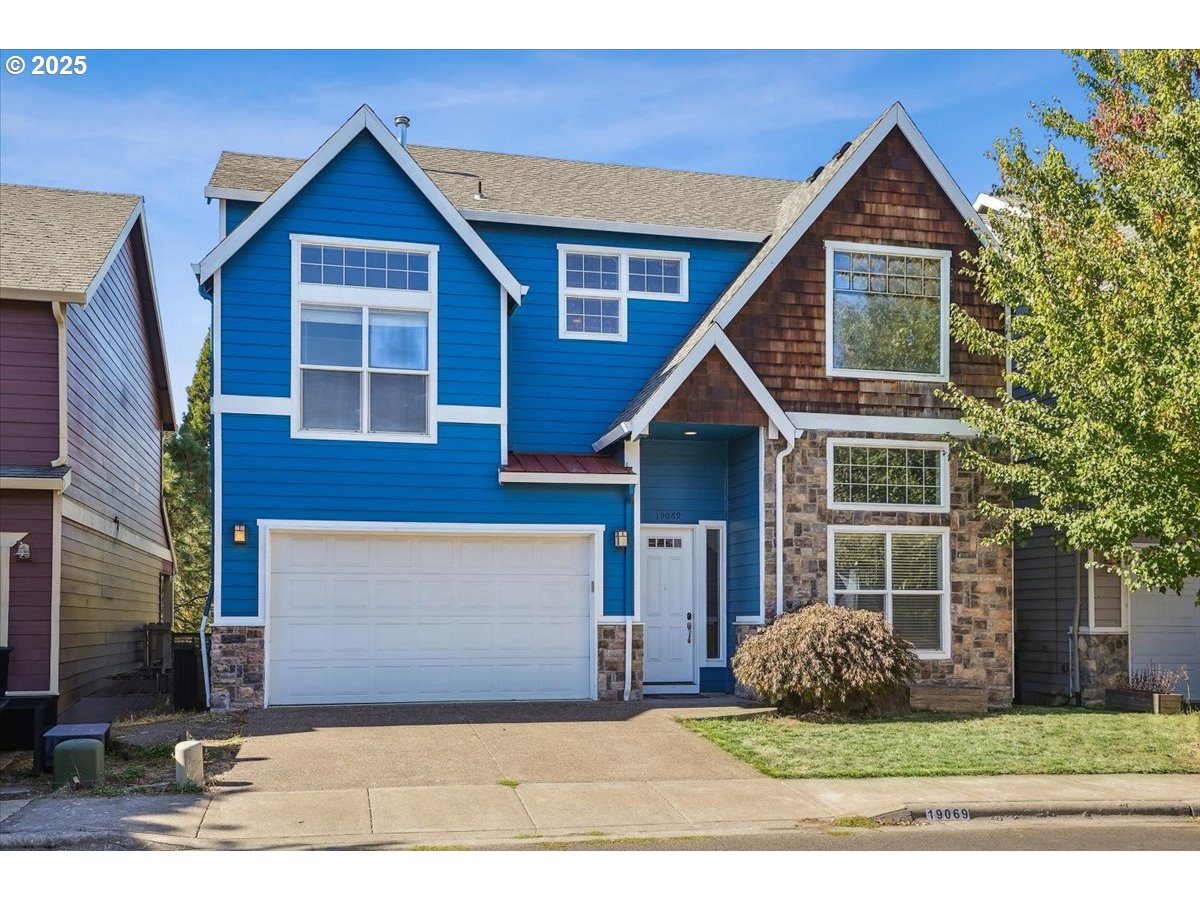Listed by
Jessica Penaka
Phillip Evans
Keller Williams Sunset Corridor
503-270-5700
Last updated:
October 19, 2025, 07:35 AM
MLS#
446500528
Source:
PORTLAND
About This Home
Home Facts
Single Family
3 Baths
3 Bedrooms
Built in 2005
Price Summary
525,000
$217 per Sq. Ft.
MLS #:
446500528
Last Updated:
October 19, 2025, 07:35 AM
Added:
10 day(s) ago
Rooms & Interior
Bedrooms
Total Bedrooms:
3
Bathrooms
Total Bathrooms:
3
Full Bathrooms:
2
Interior
Living Area:
2,412 Sq. Ft.
Structure
Structure
Architectural Style:
Craftsman
Building Area:
2,412 Sq. Ft.
Year Built:
2005
Lot
Lot Size (Sq. Ft):
3,049
Finances & Disclosures
Price:
$525,000
Price per Sq. Ft:
$217 per Sq. Ft.
Contact an Agent
Yes, I would like more information from Coldwell Banker. Please use and/or share my information with a Coldwell Banker agent to contact me about my real estate needs.
By clicking Contact I agree a Coldwell Banker Agent may contact me by phone or text message including by automated means and prerecorded messages about real estate services, and that I can access real estate services without providing my phone number. I acknowledge that I have read and agree to the Terms of Use and Privacy Notice.
Contact an Agent
Yes, I would like more information from Coldwell Banker. Please use and/or share my information with a Coldwell Banker agent to contact me about my real estate needs.
By clicking Contact I agree a Coldwell Banker Agent may contact me by phone or text message including by automated means and prerecorded messages about real estate services, and that I can access real estate services without providing my phone number. I acknowledge that I have read and agree to the Terms of Use and Privacy Notice.


