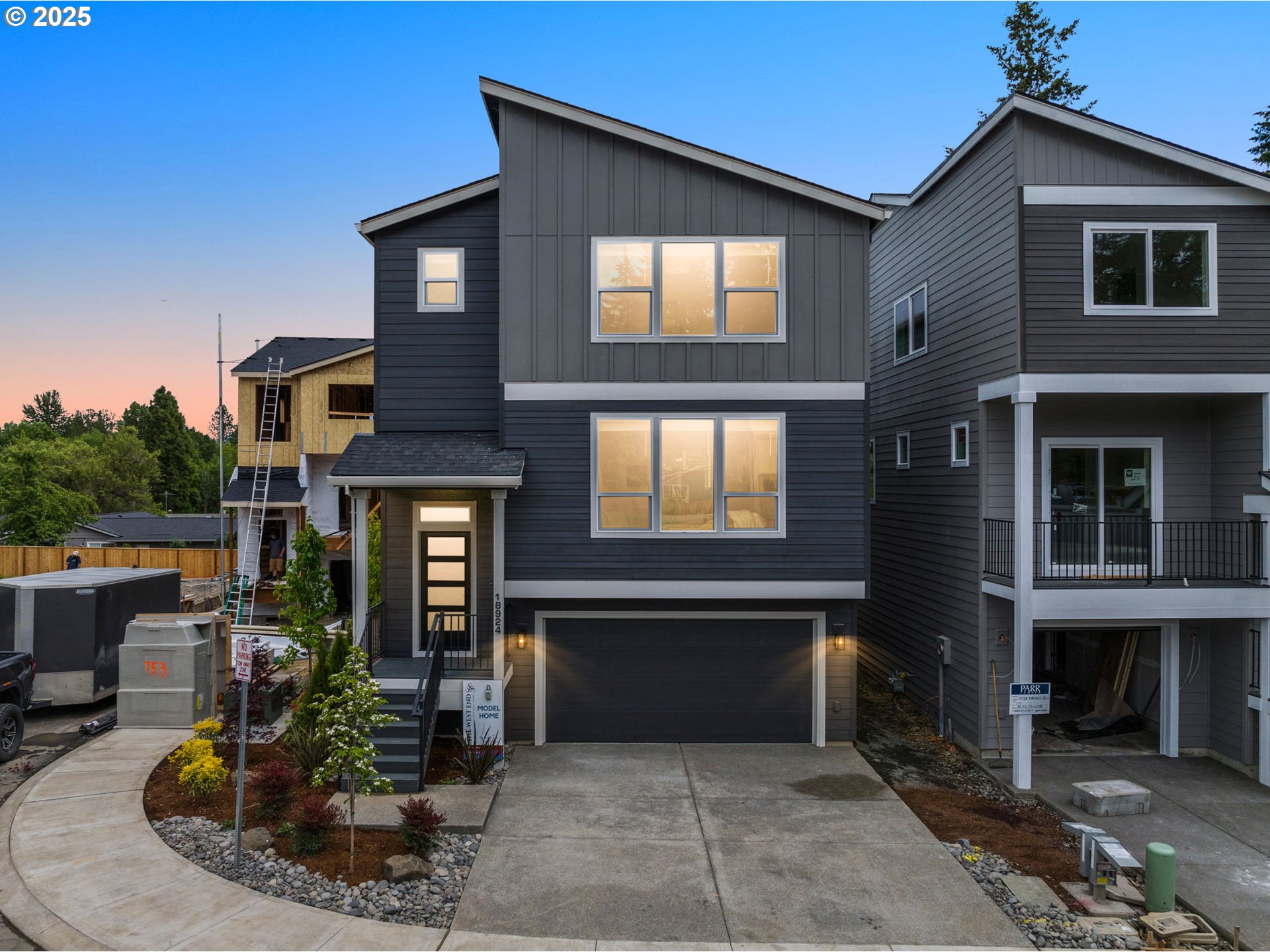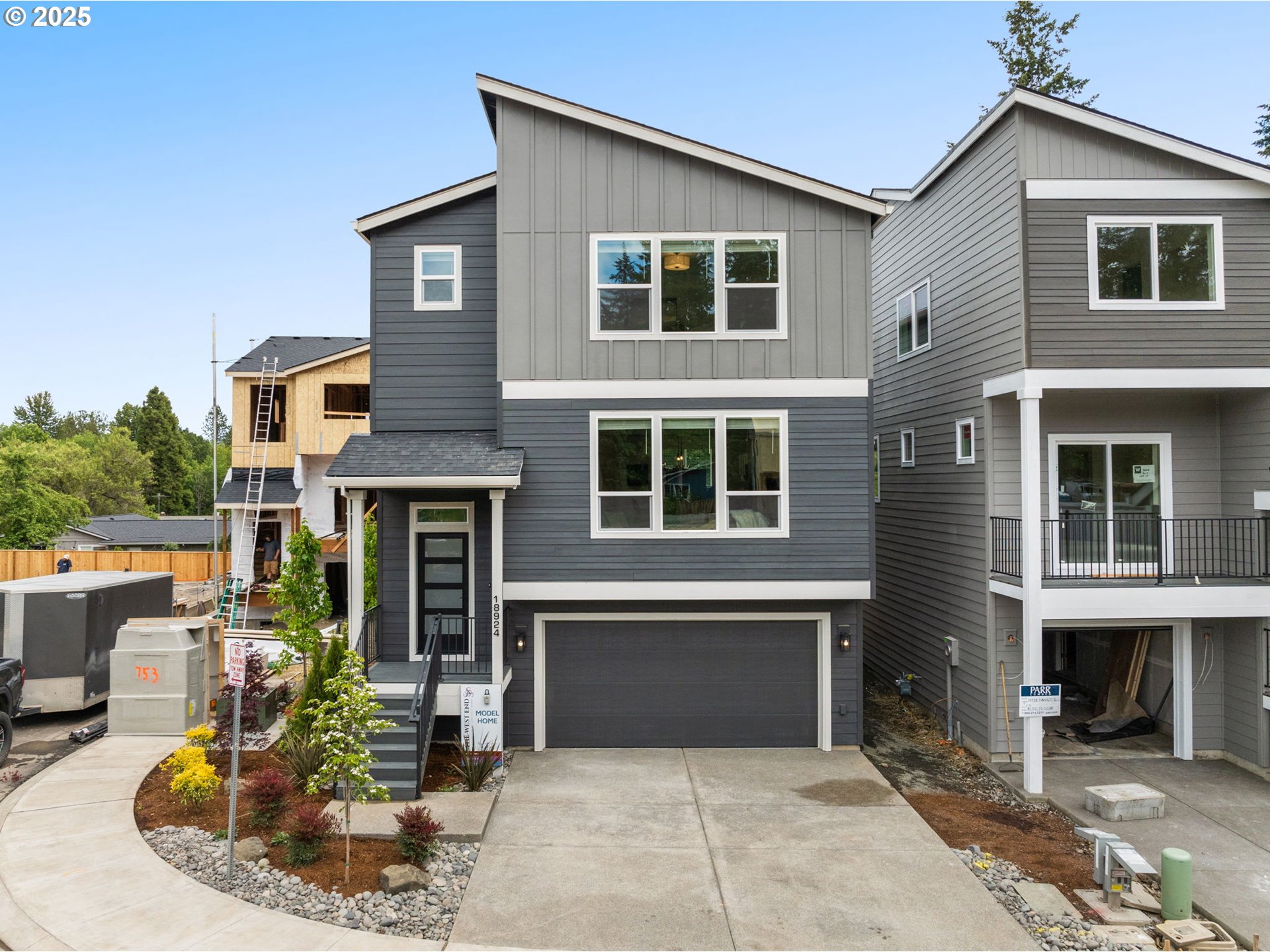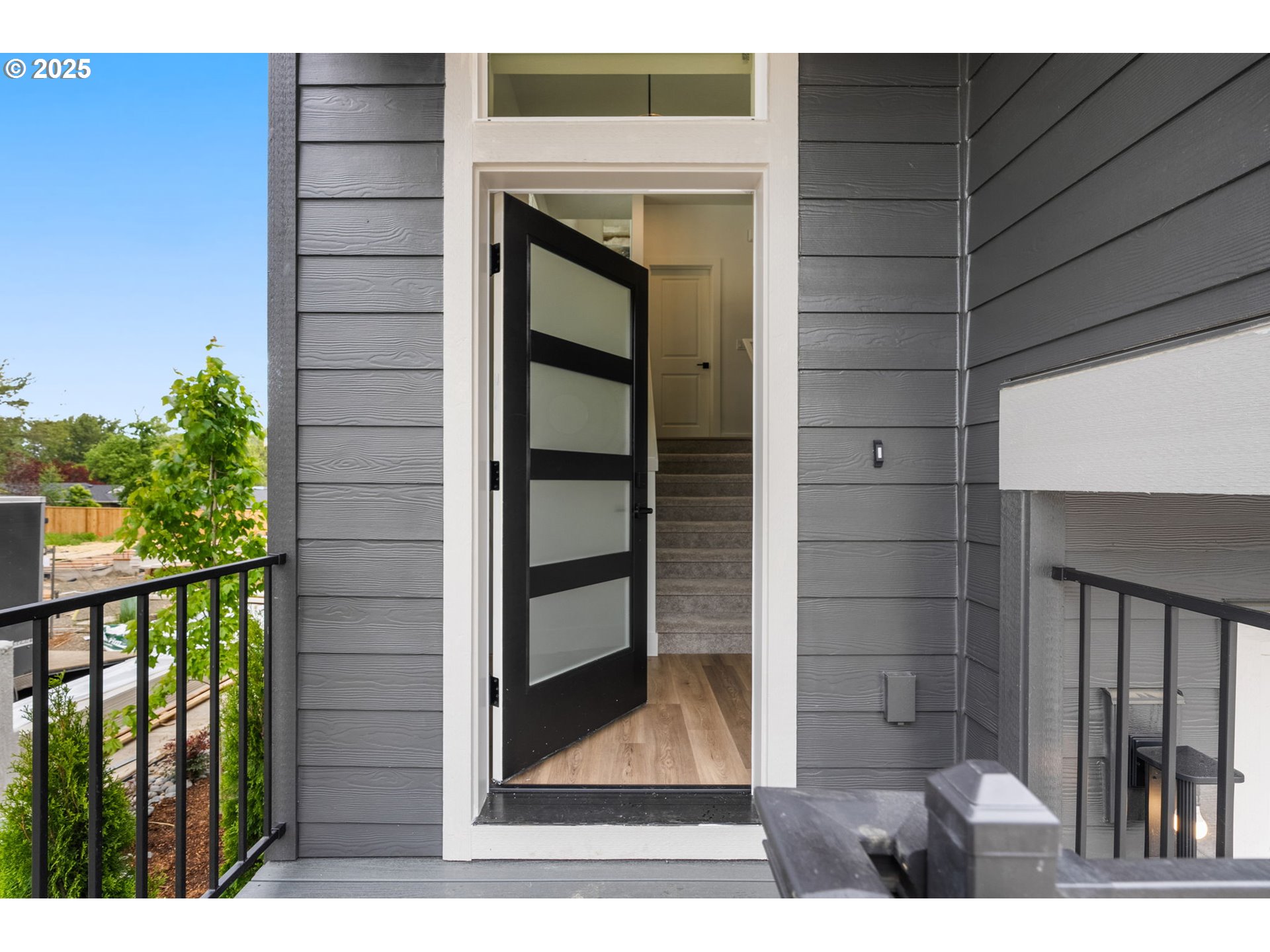


18965 SW Hazelwood Ln #L-5, Beaverton, OR 97007
$589,500
4
Beds
4
Baths
2,519
Sq Ft
Single Family
Active
Listed by
Megan Talalemotu
John L. Scott
503-645-7433
Last updated:
May 16, 2025, 11:17 AM
MLS#
321610361
Source:
PORTLAND
About This Home
Home Facts
Single Family
4 Baths
4 Bedrooms
Built in 2025
Price Summary
589,500
$234 per Sq. Ft.
MLS #:
321610361
Last Updated:
May 16, 2025, 11:17 AM
Added:
3 day(s) ago
Rooms & Interior
Bedrooms
Total Bedrooms:
4
Bathrooms
Total Bathrooms:
4
Full Bathrooms:
3
Interior
Living Area:
2,519 Sq. Ft.
Structure
Structure
Architectural Style:
2 Story, Modern
Building Area:
2,519 Sq. Ft.
Year Built:
2025
Finances & Disclosures
Price:
$589,500
Price per Sq. Ft:
$234 per Sq. Ft.
See this home in person
Attend an upcoming open house
Sun, May 18
12:00 PM - 04:00 PMContact an Agent
Yes, I would like more information from Coldwell Banker. Please use and/or share my information with a Coldwell Banker agent to contact me about my real estate needs.
By clicking Contact I agree a Coldwell Banker Agent may contact me by phone or text message including by automated means and prerecorded messages about real estate services, and that I can access real estate services without providing my phone number. I acknowledge that I have read and agree to the Terms of Use and Privacy Notice.
Contact an Agent
Yes, I would like more information from Coldwell Banker. Please use and/or share my information with a Coldwell Banker agent to contact me about my real estate needs.
By clicking Contact I agree a Coldwell Banker Agent may contact me by phone or text message including by automated means and prerecorded messages about real estate services, and that I can access real estate services without providing my phone number. I acknowledge that I have read and agree to the Terms of Use and Privacy Notice.