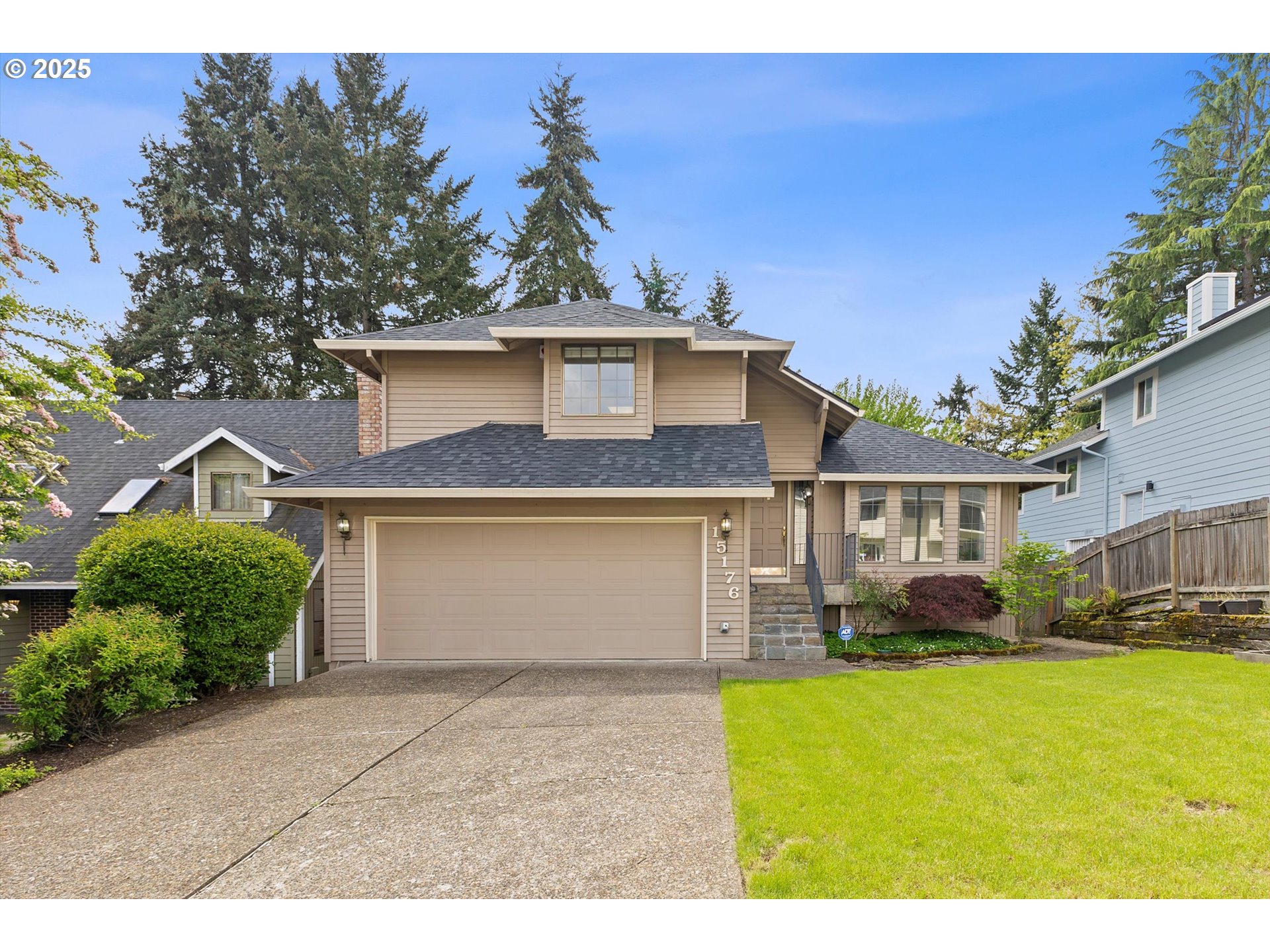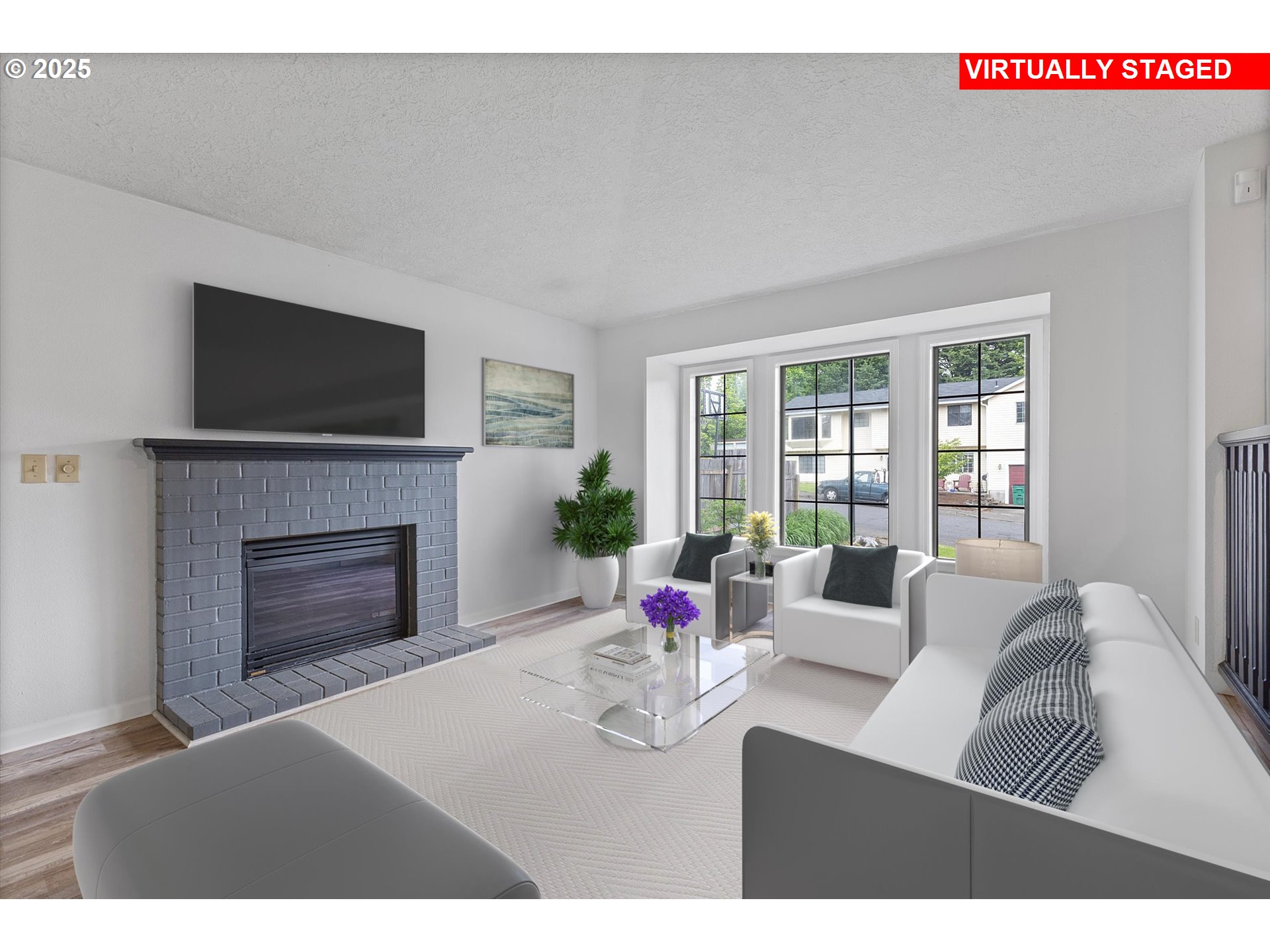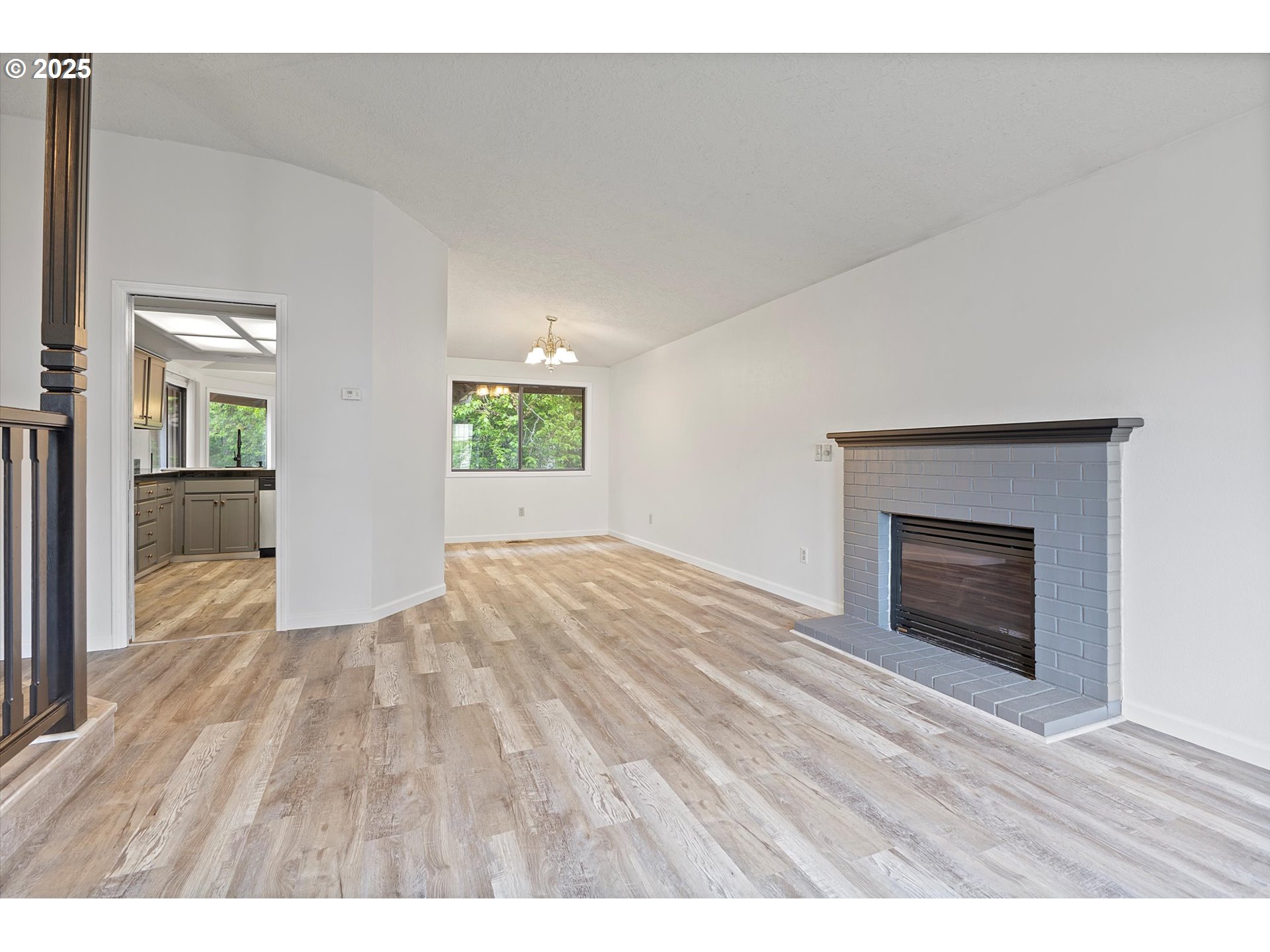


15176 SW Kilchis Ct, Beaverton, OR 97007
Active
Listed by
Helen Hoyt
Wendy Snyder
Portland Creative Realtors
503-998-4429
Last updated:
May 3, 2025, 11:26 AM
MLS#
797240804
Source:
PORTLAND
About This Home
Home Facts
Single Family
3 Baths
3 Bedrooms
Built in 1984
Price Summary
584,900
$310 per Sq. Ft.
MLS #:
797240804
Last Updated:
May 3, 2025, 11:26 AM
Added:
2 day(s) ago
Rooms & Interior
Bedrooms
Total Bedrooms:
3
Bathrooms
Total Bathrooms:
3
Full Bathrooms:
2
Interior
Living Area:
1,881 Sq. Ft.
Structure
Structure
Architectural Style:
Tri Level
Building Area:
1,881 Sq. Ft.
Year Built:
1984
Lot
Lot Size (Sq. Ft):
4,791
Finances & Disclosures
Price:
$584,900
Price per Sq. Ft:
$310 per Sq. Ft.
Contact an Agent
Yes, I would like more information from Coldwell Banker. Please use and/or share my information with a Coldwell Banker agent to contact me about my real estate needs.
By clicking Contact I agree a Coldwell Banker Agent may contact me by phone or text message including by automated means and prerecorded messages about real estate services, and that I can access real estate services without providing my phone number. I acknowledge that I have read and agree to the Terms of Use and Privacy Notice.
Contact an Agent
Yes, I would like more information from Coldwell Banker. Please use and/or share my information with a Coldwell Banker agent to contact me about my real estate needs.
By clicking Contact I agree a Coldwell Banker Agent may contact me by phone or text message including by automated means and prerecorded messages about real estate services, and that I can access real estate services without providing my phone number. I acknowledge that I have read and agree to the Terms of Use and Privacy Notice.