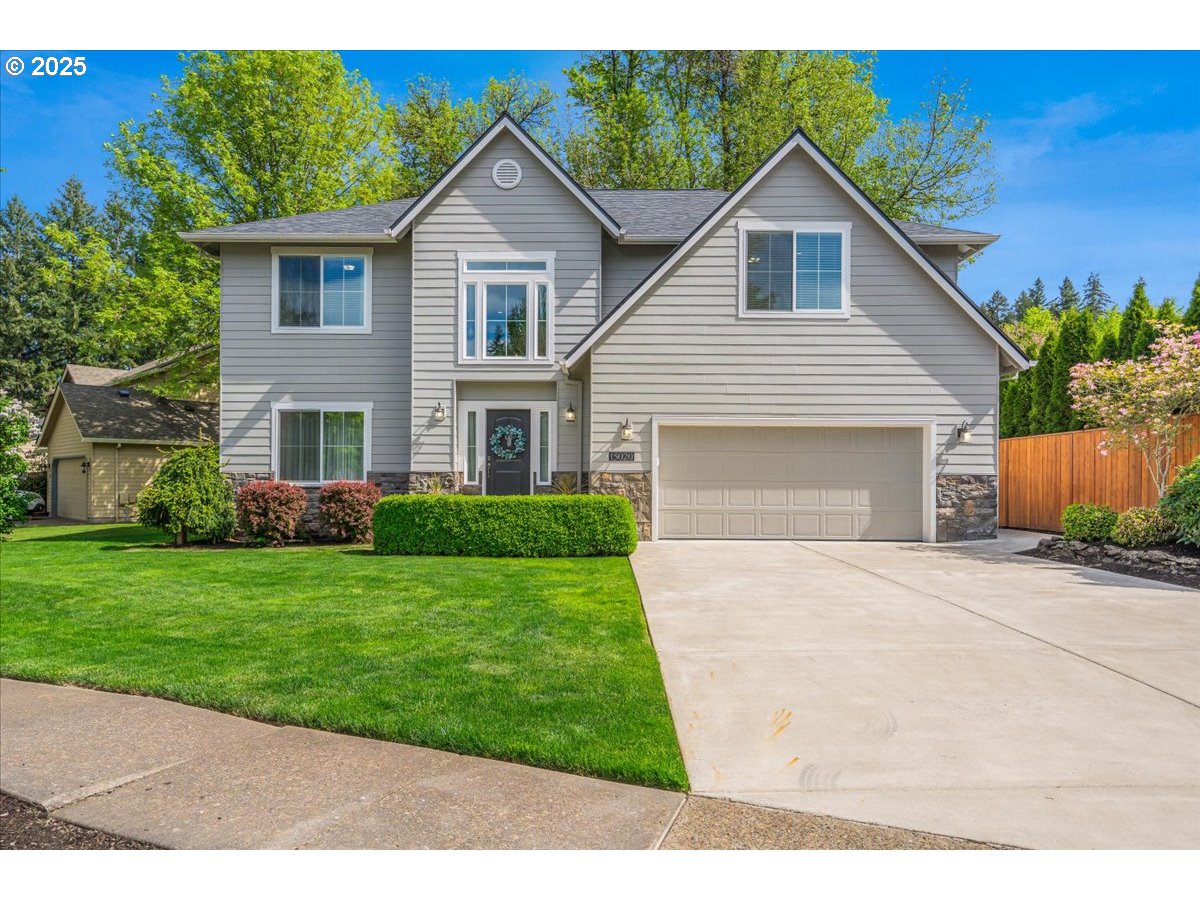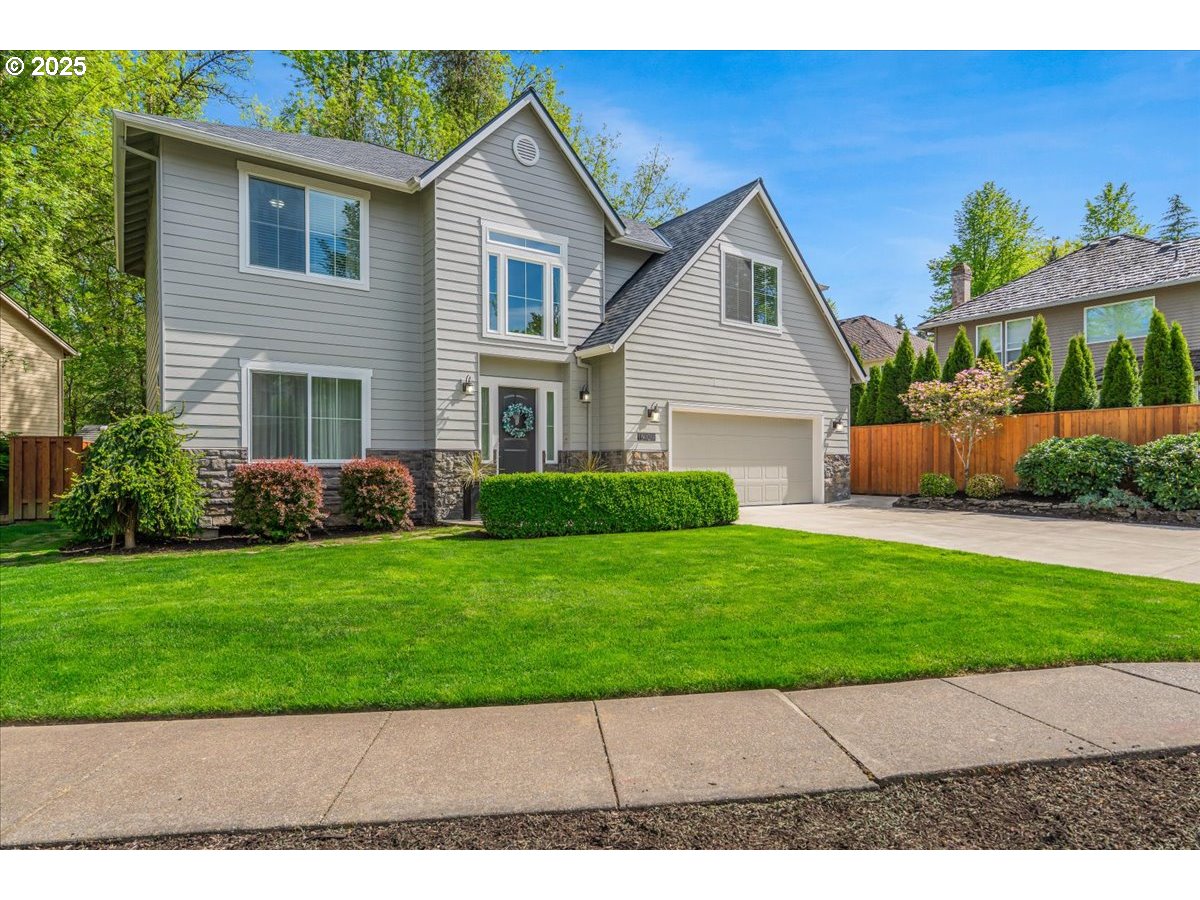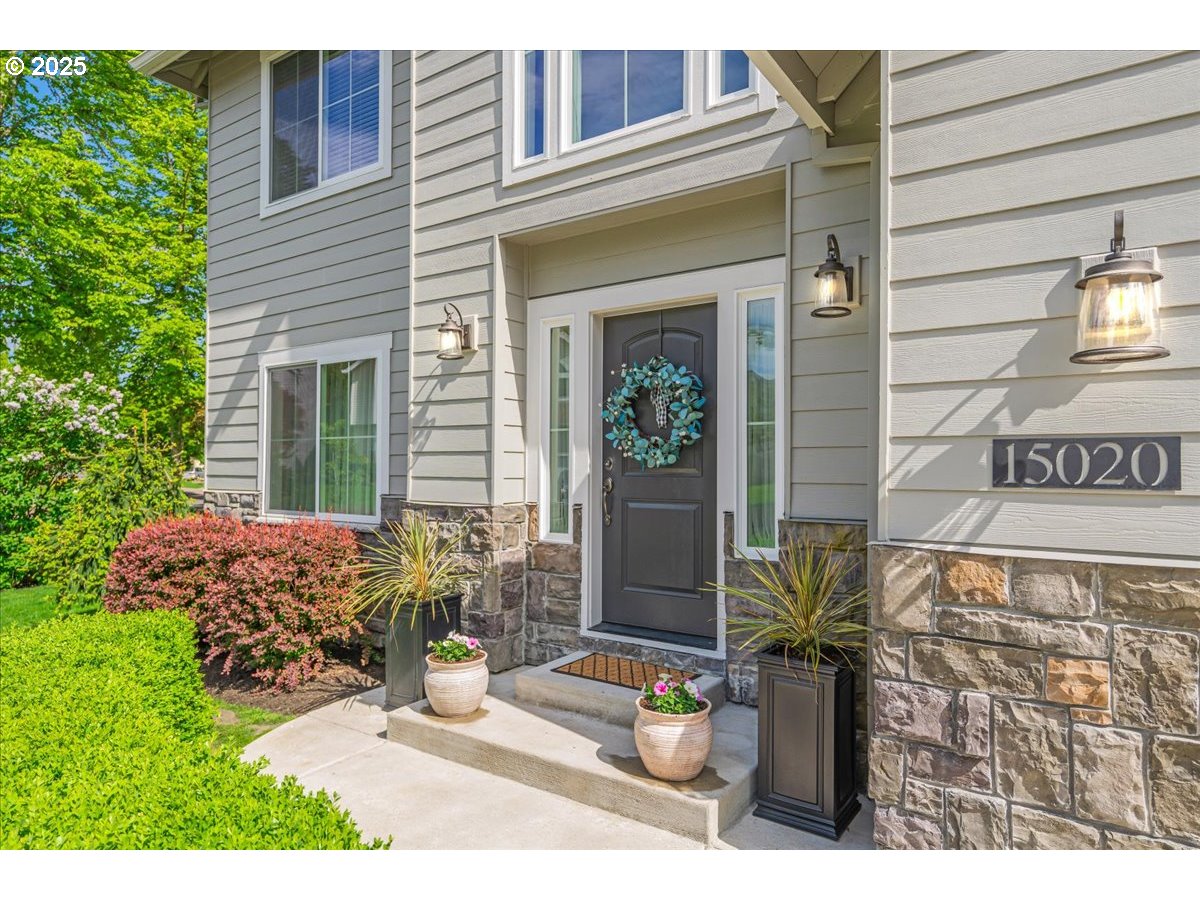


15020 SW Opal Dr, Beaverton, OR 97007
$825,000
4
Beds
3
Baths
2,782
Sq Ft
Single Family
Active
Listed by
Anne Stewart
eXp Realty, LLC.
888-814-9613
Last updated:
May 3, 2025, 02:22 PM
MLS#
724250270
Source:
PORTLAND
About This Home
Home Facts
Single Family
3 Baths
4 Bedrooms
Built in 1992
Price Summary
825,000
$296 per Sq. Ft.
MLS #:
724250270
Last Updated:
May 3, 2025, 02:22 PM
Added:
2 day(s) ago
Rooms & Interior
Bedrooms
Total Bedrooms:
4
Bathrooms
Total Bathrooms:
3
Full Bathrooms:
2
Interior
Living Area:
2,782 Sq. Ft.
Structure
Structure
Architectural Style:
2 Story, Traditional
Building Area:
2,782 Sq. Ft.
Year Built:
1992
Lot
Lot Size (Sq. Ft):
6,969
Finances & Disclosures
Price:
$825,000
Price per Sq. Ft:
$296 per Sq. Ft.
See this home in person
Attend an upcoming open house
Sun, May 4
02:00 PM - 04:00 PMContact an Agent
Yes, I would like more information from Coldwell Banker. Please use and/or share my information with a Coldwell Banker agent to contact me about my real estate needs.
By clicking Contact I agree a Coldwell Banker Agent may contact me by phone or text message including by automated means and prerecorded messages about real estate services, and that I can access real estate services without providing my phone number. I acknowledge that I have read and agree to the Terms of Use and Privacy Notice.
Contact an Agent
Yes, I would like more information from Coldwell Banker. Please use and/or share my information with a Coldwell Banker agent to contact me about my real estate needs.
By clicking Contact I agree a Coldwell Banker Agent may contact me by phone or text message including by automated means and prerecorded messages about real estate services, and that I can access real estate services without providing my phone number. I acknowledge that I have read and agree to the Terms of Use and Privacy Notice.