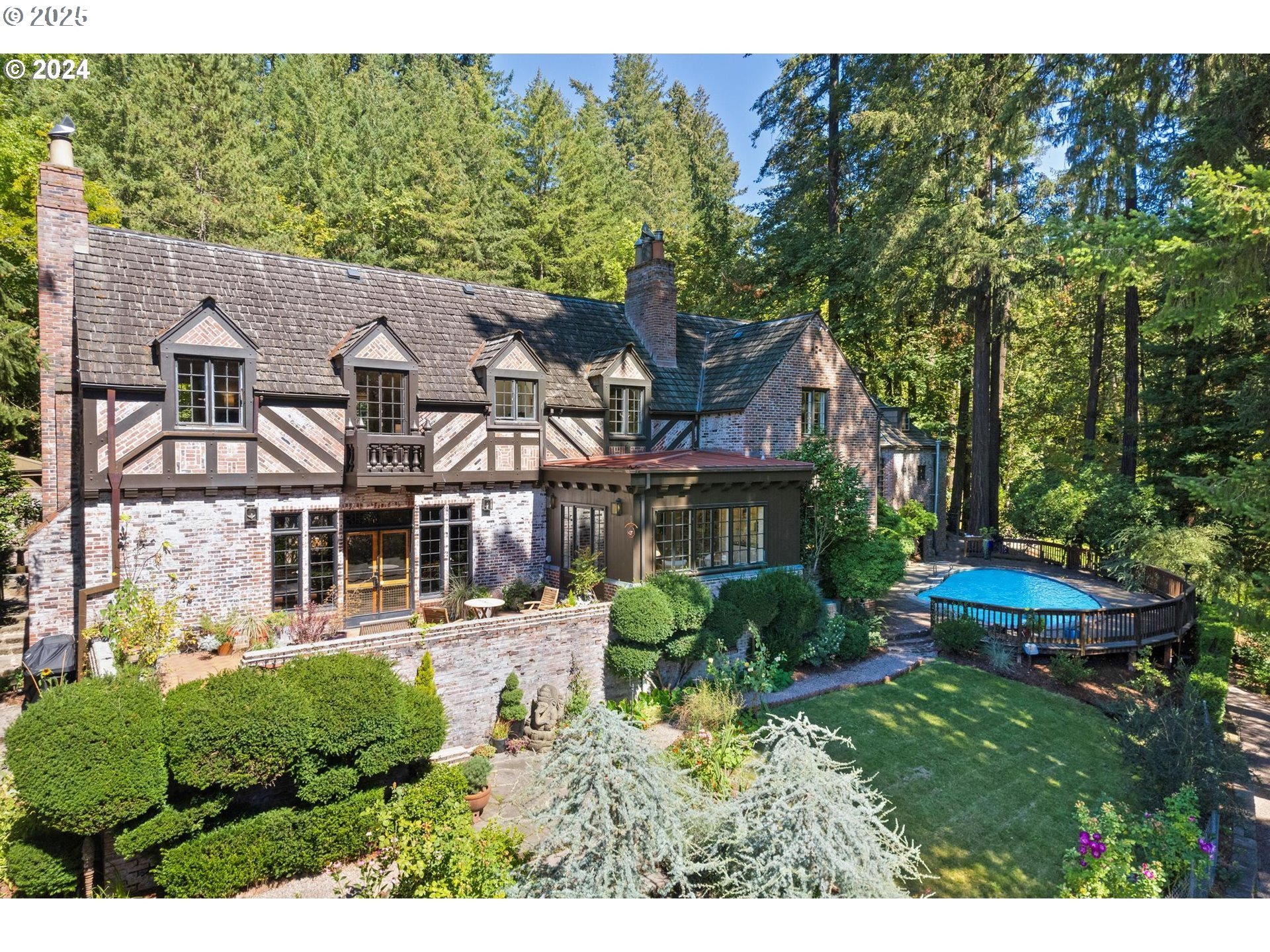Local Realty Service Provided By: Coldwell Banker Professional Group

10930 SW Walker Rd, Beaverton, OR 97005
$1,235,000
6
Beds
6
Baths
6,271
Sq Ft
Single Family
Sold
Listed by
Kelly Fitzmaurice
Bought with Think Real Estate
Harnish Company Realtors
503-699-8483
MLS#
24163060
Source:
PORTLAND
Sorry, we are unable to map this address
About This Home
Home Facts
Single Family
6 Baths
6 Bedrooms
Built in 1933
Price Summary
1,235,000
$196 per Sq. Ft.
MLS #:
24163060
Sold:
October 28, 2025
Rooms & Interior
Bedrooms
Total Bedrooms:
6
Bathrooms
Total Bathrooms:
6
Full Bathrooms:
3
Interior
Living Area:
6,271 Sq. Ft.
Structure
Structure
Architectural Style:
Tudor
Building Area:
6,271 Sq. Ft.
Year Built:
1933
Lot
Lot Size (Sq. Ft):
183,387
Finances & Disclosures
Price:
$1,235,000
Price per Sq. Ft:
$196 per Sq. Ft.
All information provided is deemed reliable but is not guaranteed and should be independently verified. The content relating to real estate for sale on this web site comes in part from the IDX program of the RMLS of Portland Oregon. Real estate listings held by brokerage firms other than Coldwell Banker Professional Group are marked with the RMLS logo and detailed information about these properties includes the names of the listing brokers. Copyright 2025 RMLS, Portland, Oregon. Last updated: November 11, 2025