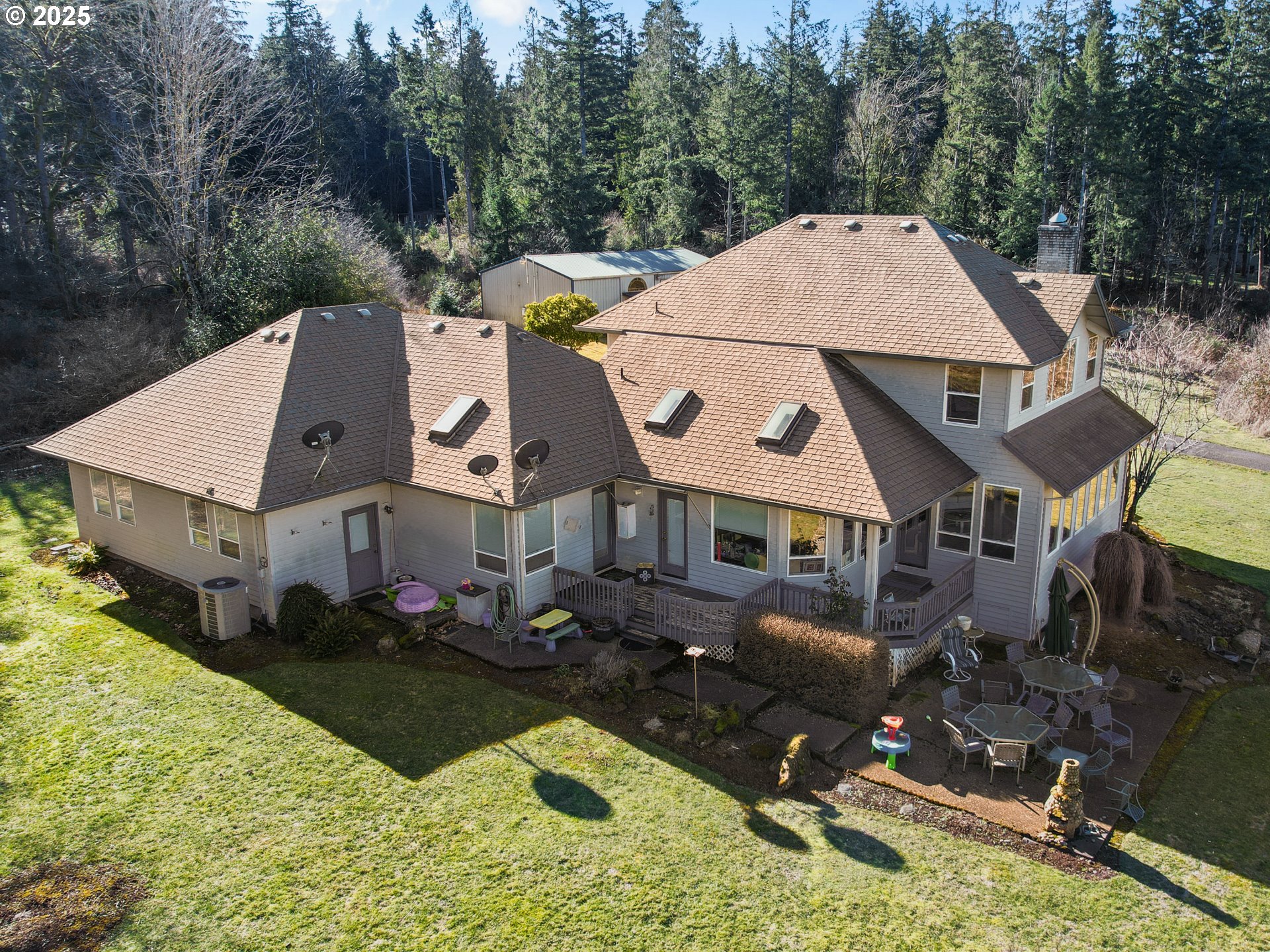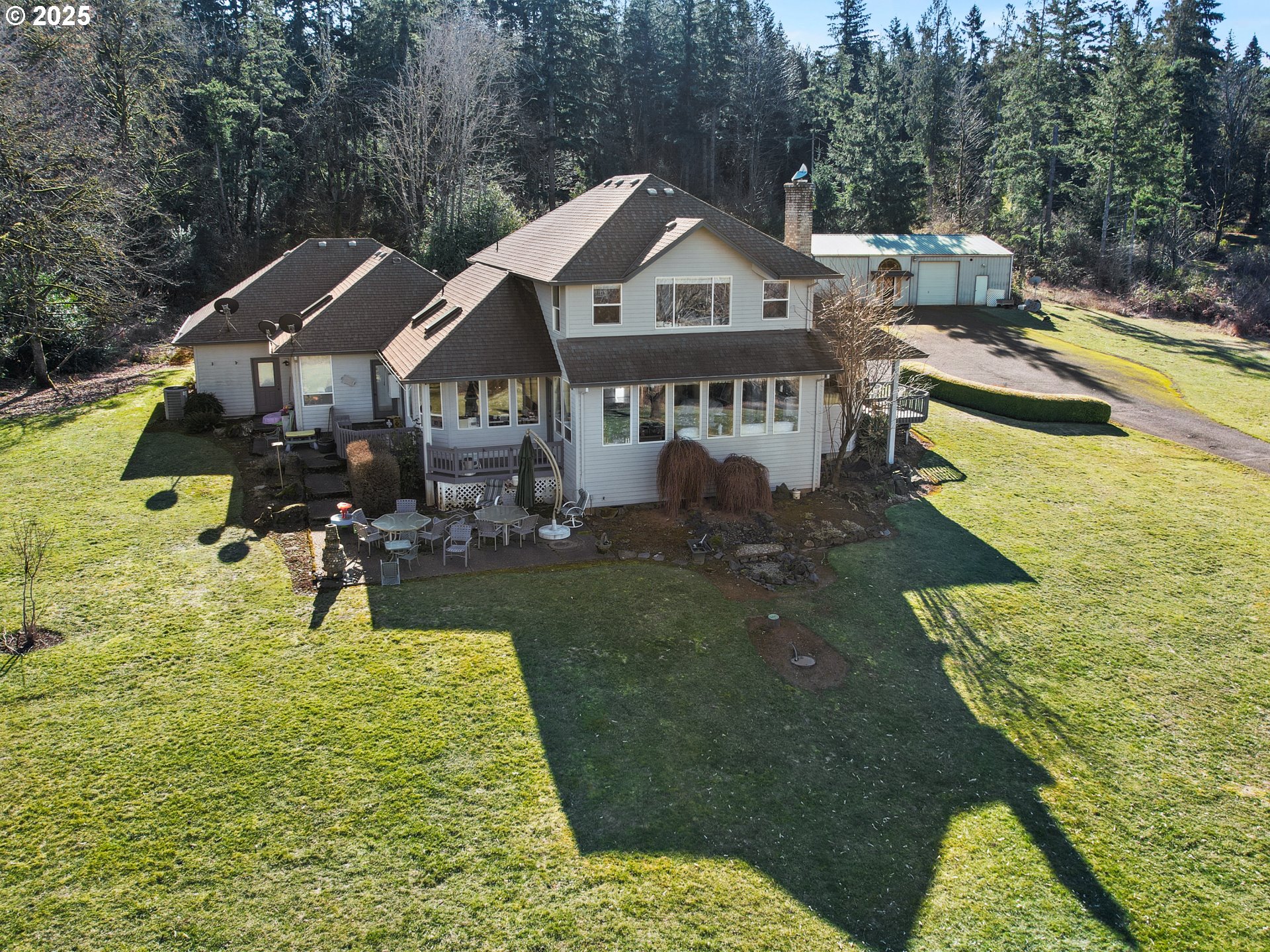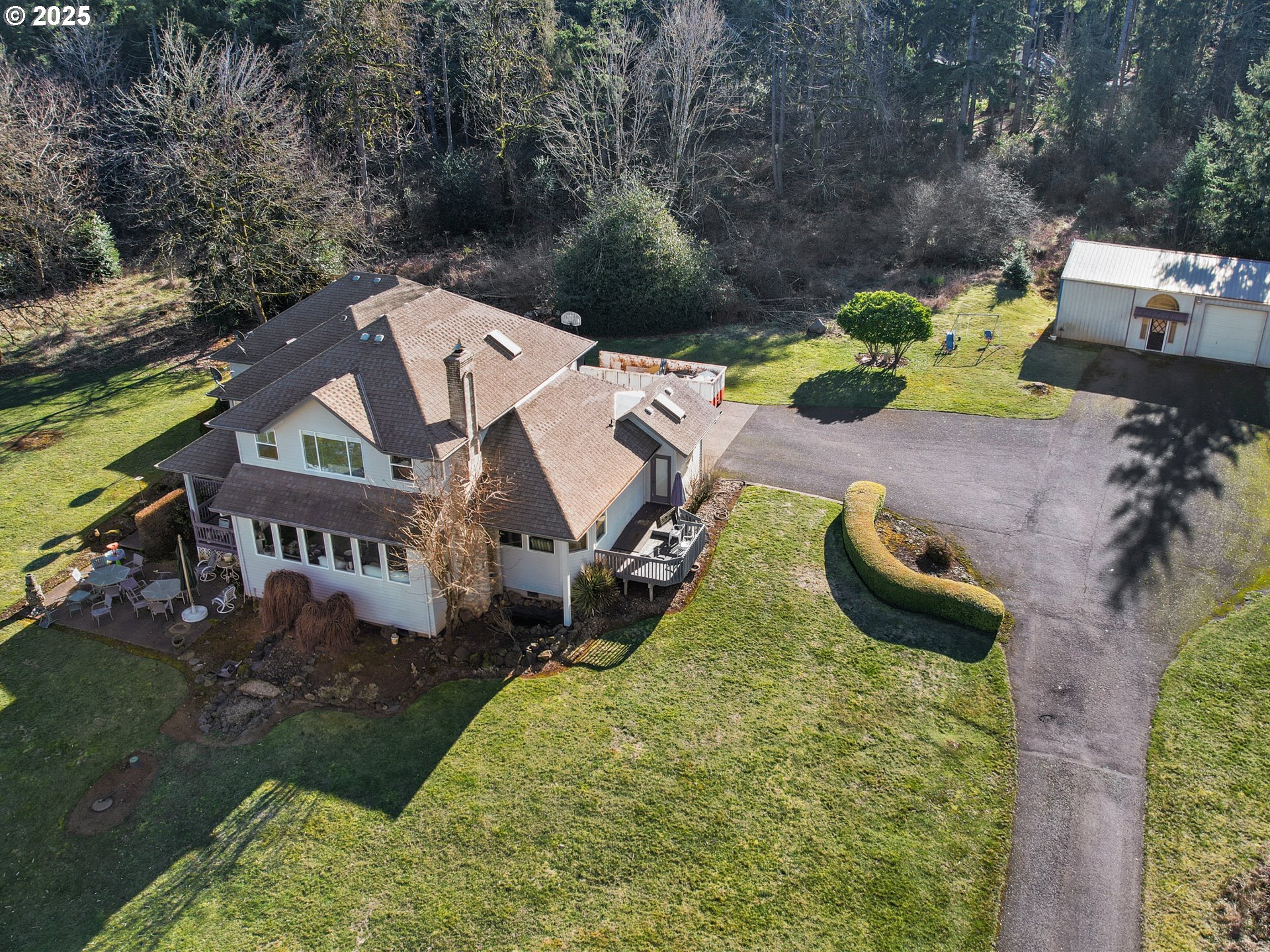


16650 S Thayer Rd, Oregoncity, OR 97045
$1,199,900
3
Beds
3
Baths
2,969
Sq Ft
Single Family
Pending
Listed by
Tracy Rynders
RE/MAX Equity Group
503-653-0607
Last updated:
April 24, 2025, 10:19 PM
MLS#
266499521
Source:
PORTLAND
About This Home
Home Facts
Single Family
3 Baths
3 Bedrooms
Built in 1991
Price Summary
1,199,900
$404 per Sq. Ft.
MLS #:
266499521
Last Updated:
April 24, 2025, 10:19 PM
Added:
2 month(s) ago
Rooms & Interior
Bedrooms
Total Bedrooms:
3
Bathrooms
Total Bathrooms:
3
Full Bathrooms:
3
Interior
Living Area:
2,969 Sq. Ft.
Structure
Structure
Architectural Style:
2 Story, Custom Style
Building Area:
2,969 Sq. Ft.
Year Built:
1991
Lot
Lot Size (Sq. Ft):
1,999,404
Finances & Disclosures
Price:
$1,199,900
Price per Sq. Ft:
$404 per Sq. Ft.
Contact an Agent
Yes, I would like more information from Coldwell Banker. Please use and/or share my information with a Coldwell Banker agent to contact me about my real estate needs.
By clicking Contact I agree a Coldwell Banker Agent may contact me by phone or text message including by automated means and prerecorded messages about real estate services, and that I can access real estate services without providing my phone number. I acknowledge that I have read and agree to the Terms of Use and Privacy Notice.
Contact an Agent
Yes, I would like more information from Coldwell Banker. Please use and/or share my information with a Coldwell Banker agent to contact me about my real estate needs.
By clicking Contact I agree a Coldwell Banker Agent may contact me by phone or text message including by automated means and prerecorded messages about real estate services, and that I can access real estate services without providing my phone number. I acknowledge that I have read and agree to the Terms of Use and Privacy Notice.