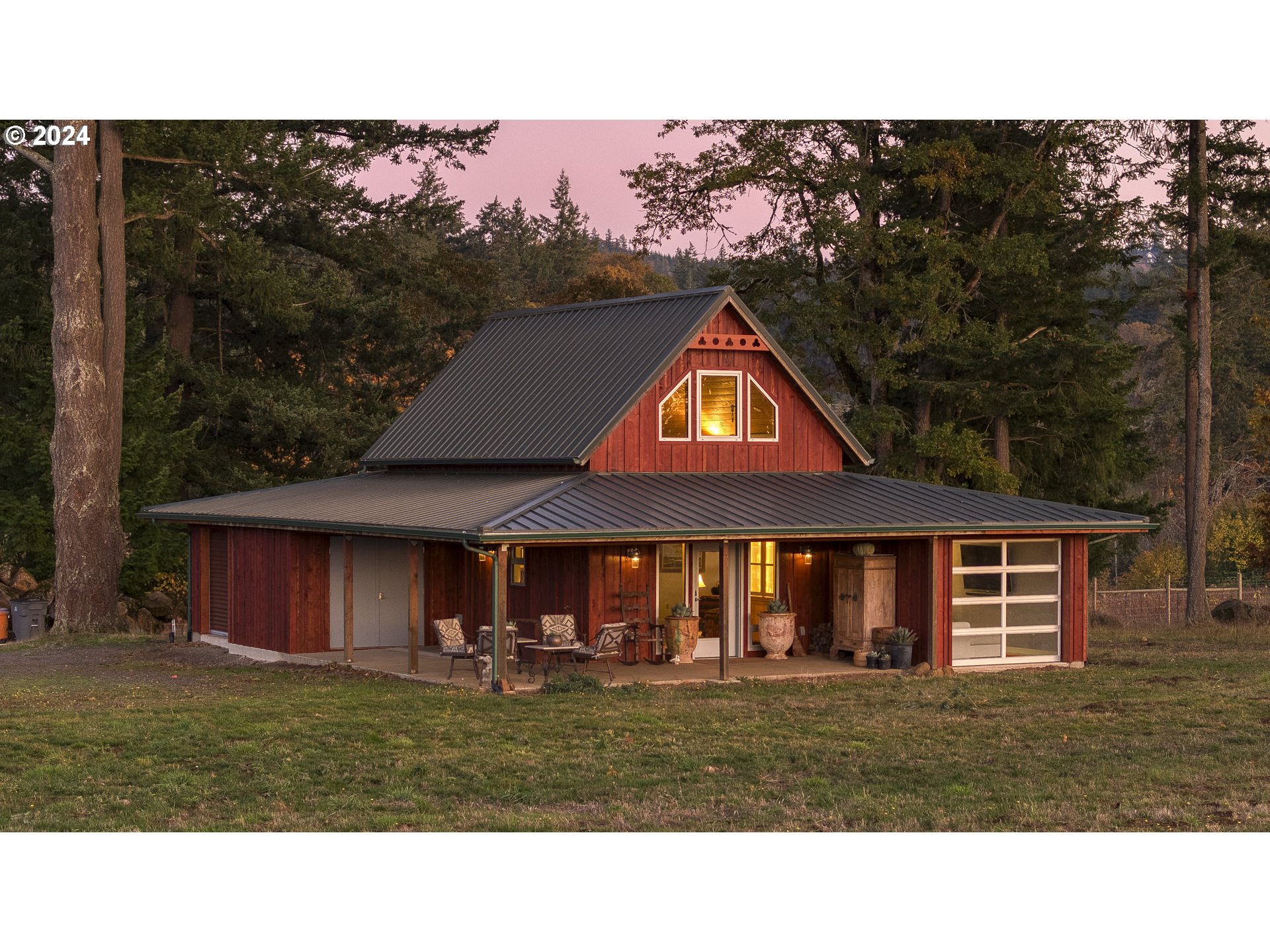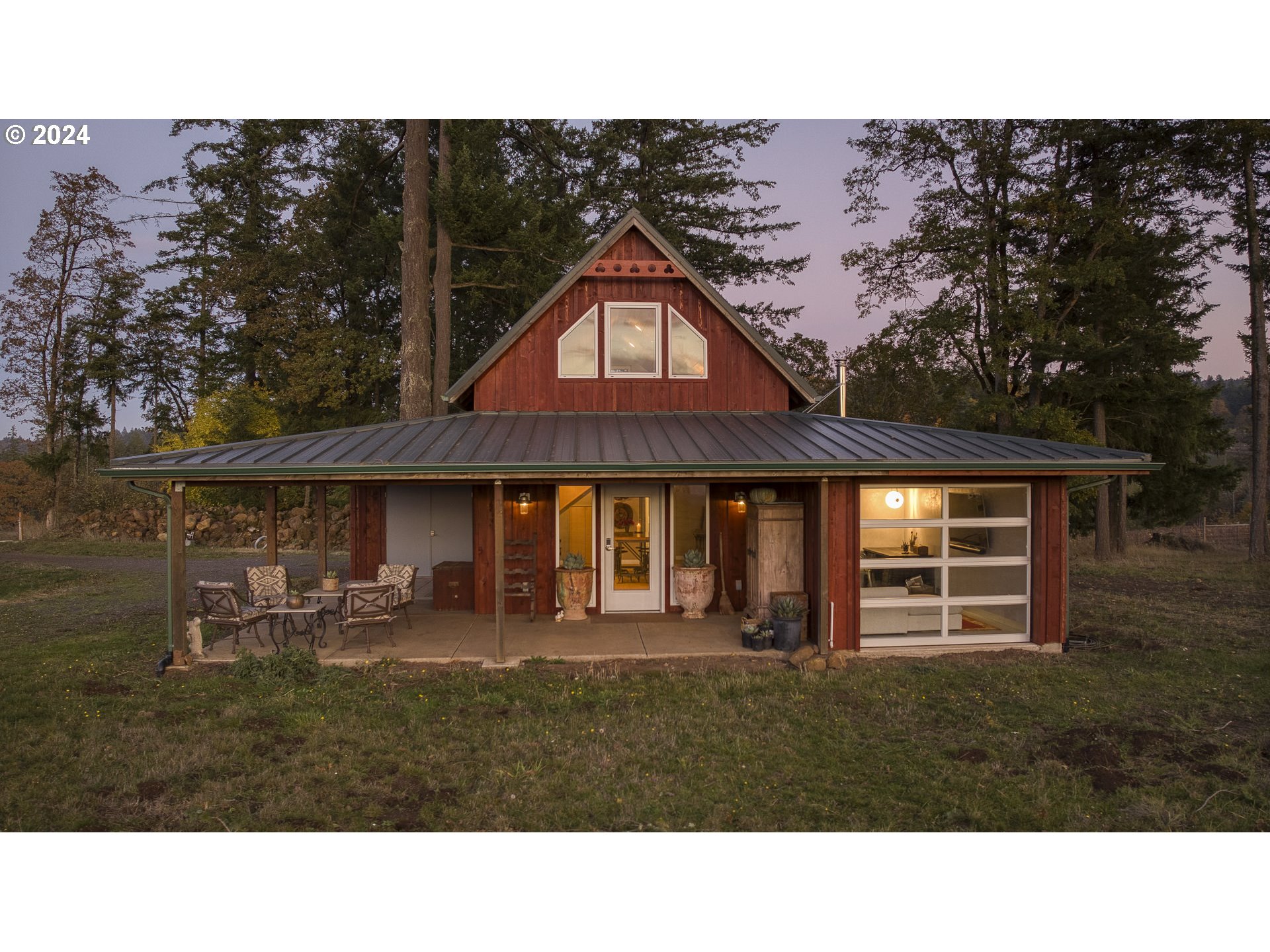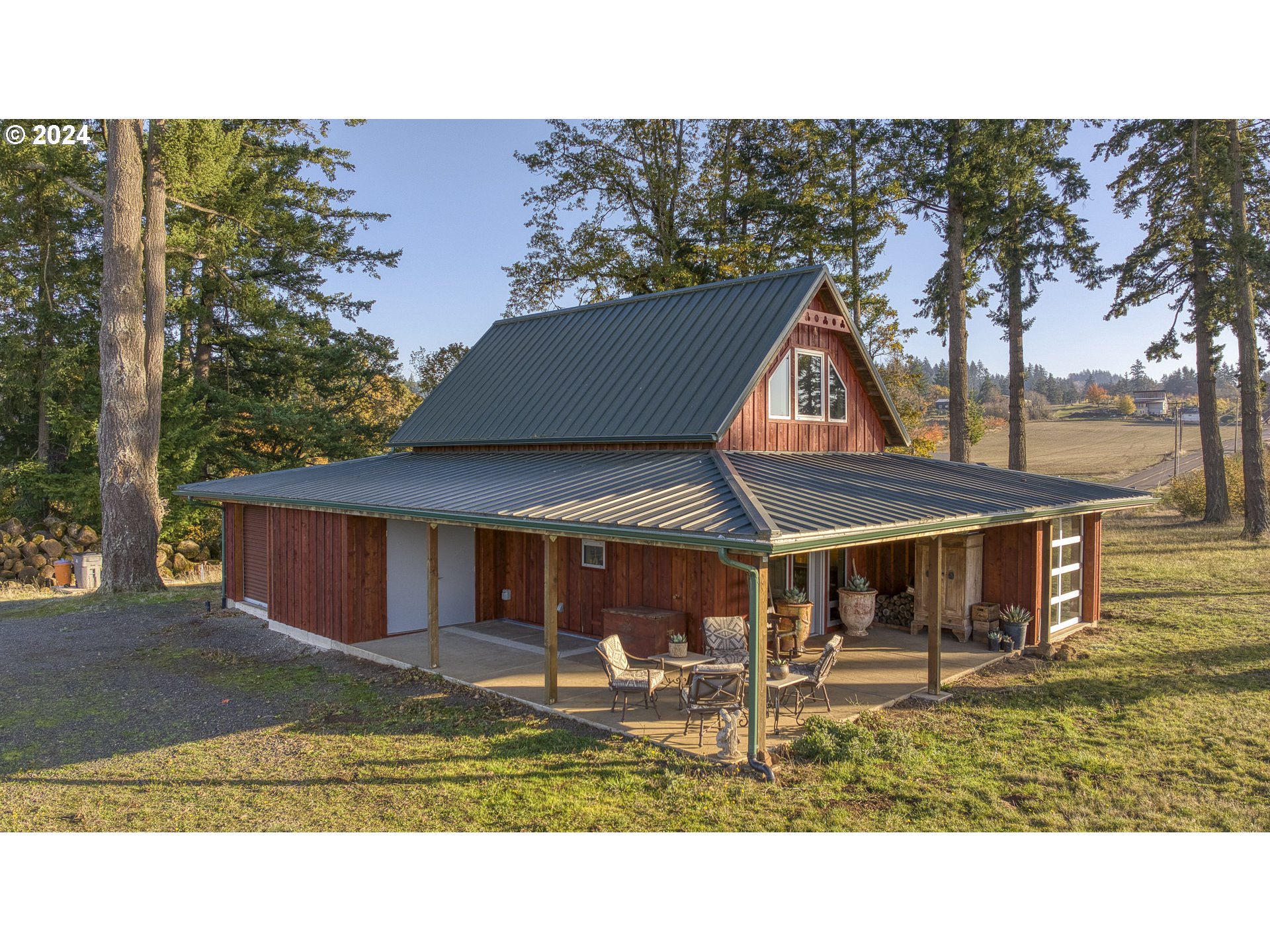


6850 SE Eola Hills Rd, Amity, OR 97101
$1,250,000
2
Beds
1
Bath
1,200
Sq Ft
Single Family
Active
Listed by
Katie Russ
eXp Realty, LLC.
888-814-9613
Last updated:
July 11, 2025, 05:17 PM
MLS#
24351490
Source:
PORTLAND
About This Home
Home Facts
Single Family
1 Bath
2 Bedrooms
Built in 2024
Price Summary
1,250,000
$1,041 per Sq. Ft.
MLS #:
24351490
Last Updated:
July 11, 2025, 05:17 PM
Added:
7 month(s) ago
Rooms & Interior
Bedrooms
Total Bedrooms:
2
Bathrooms
Total Bathrooms:
1
Full Bathrooms:
1
Interior
Living Area:
1,200 Sq. Ft.
Structure
Structure
Architectural Style:
2 Story, Bungalow
Building Area:
1,200 Sq. Ft.
Year Built:
2024
Lot
Lot Size (Sq. Ft):
429,066
Finances & Disclosures
Price:
$1,250,000
Price per Sq. Ft:
$1,041 per Sq. Ft.
Contact an Agent
Yes, I would like more information from Coldwell Banker. Please use and/or share my information with a Coldwell Banker agent to contact me about my real estate needs.
By clicking Contact I agree a Coldwell Banker Agent may contact me by phone or text message including by automated means and prerecorded messages about real estate services, and that I can access real estate services without providing my phone number. I acknowledge that I have read and agree to the Terms of Use and Privacy Notice.
Contact an Agent
Yes, I would like more information from Coldwell Banker. Please use and/or share my information with a Coldwell Banker agent to contact me about my real estate needs.
By clicking Contact I agree a Coldwell Banker Agent may contact me by phone or text message including by automated means and prerecorded messages about real estate services, and that I can access real estate services without providing my phone number. I acknowledge that I have read and agree to the Terms of Use and Privacy Notice.