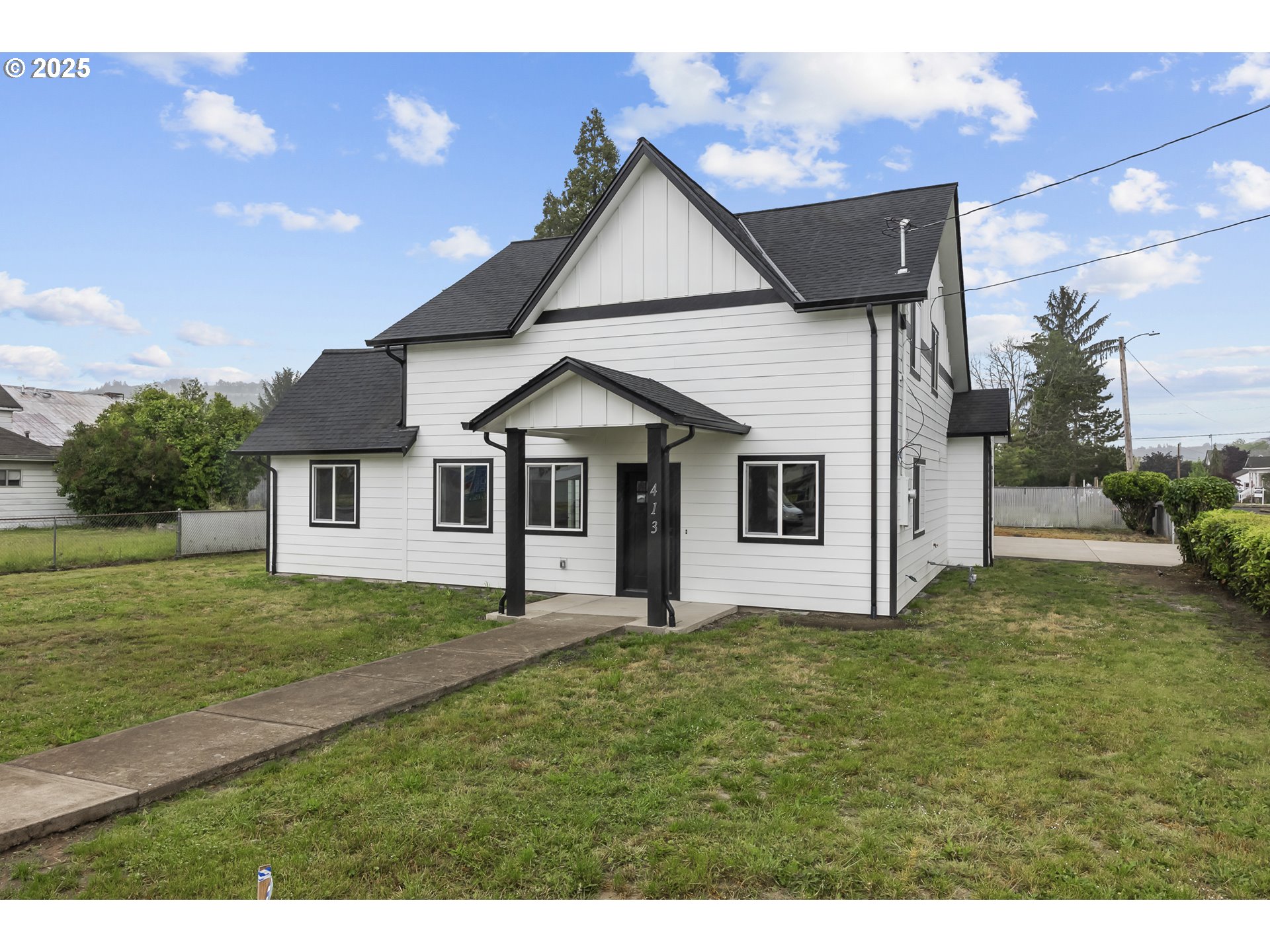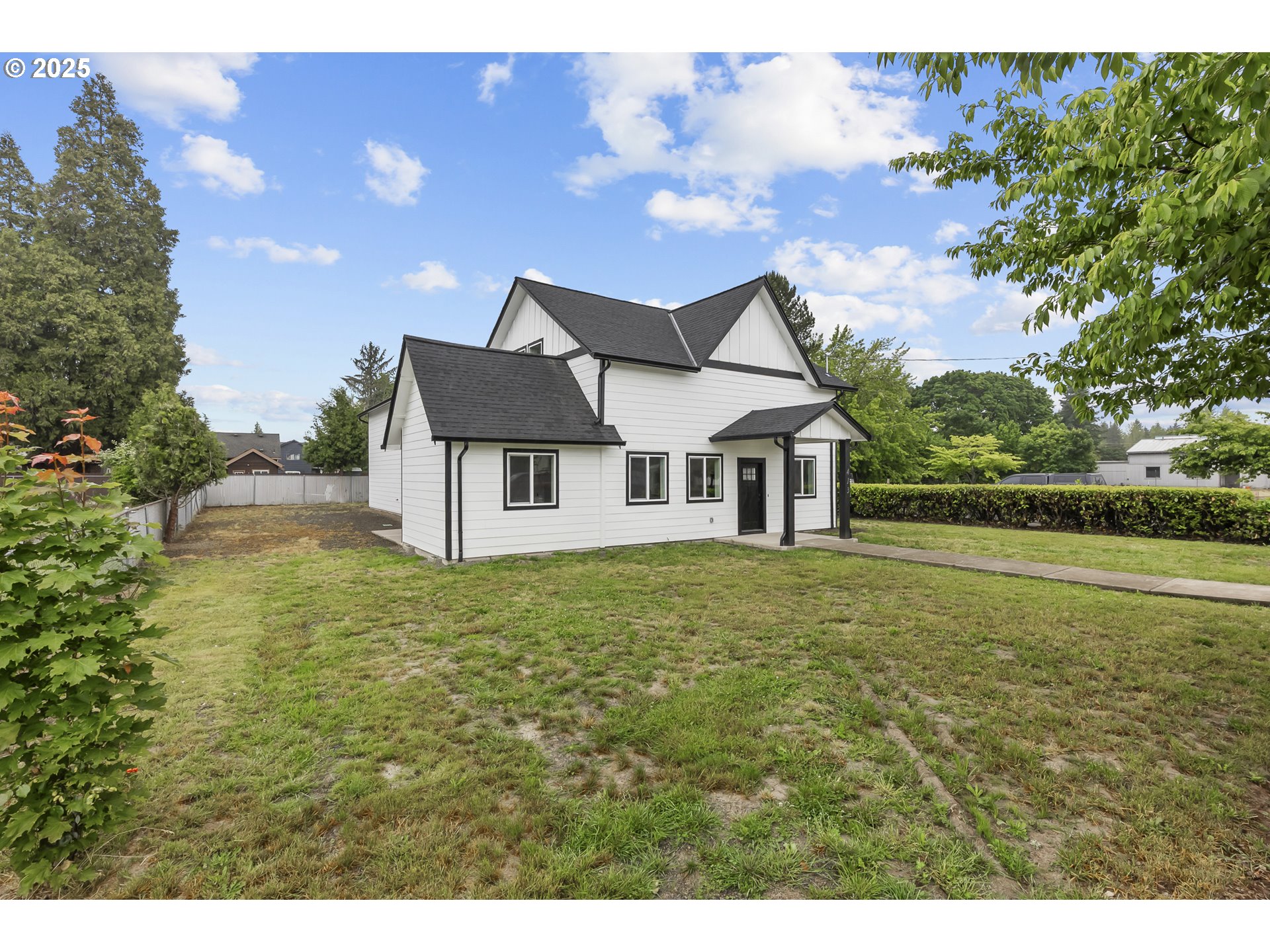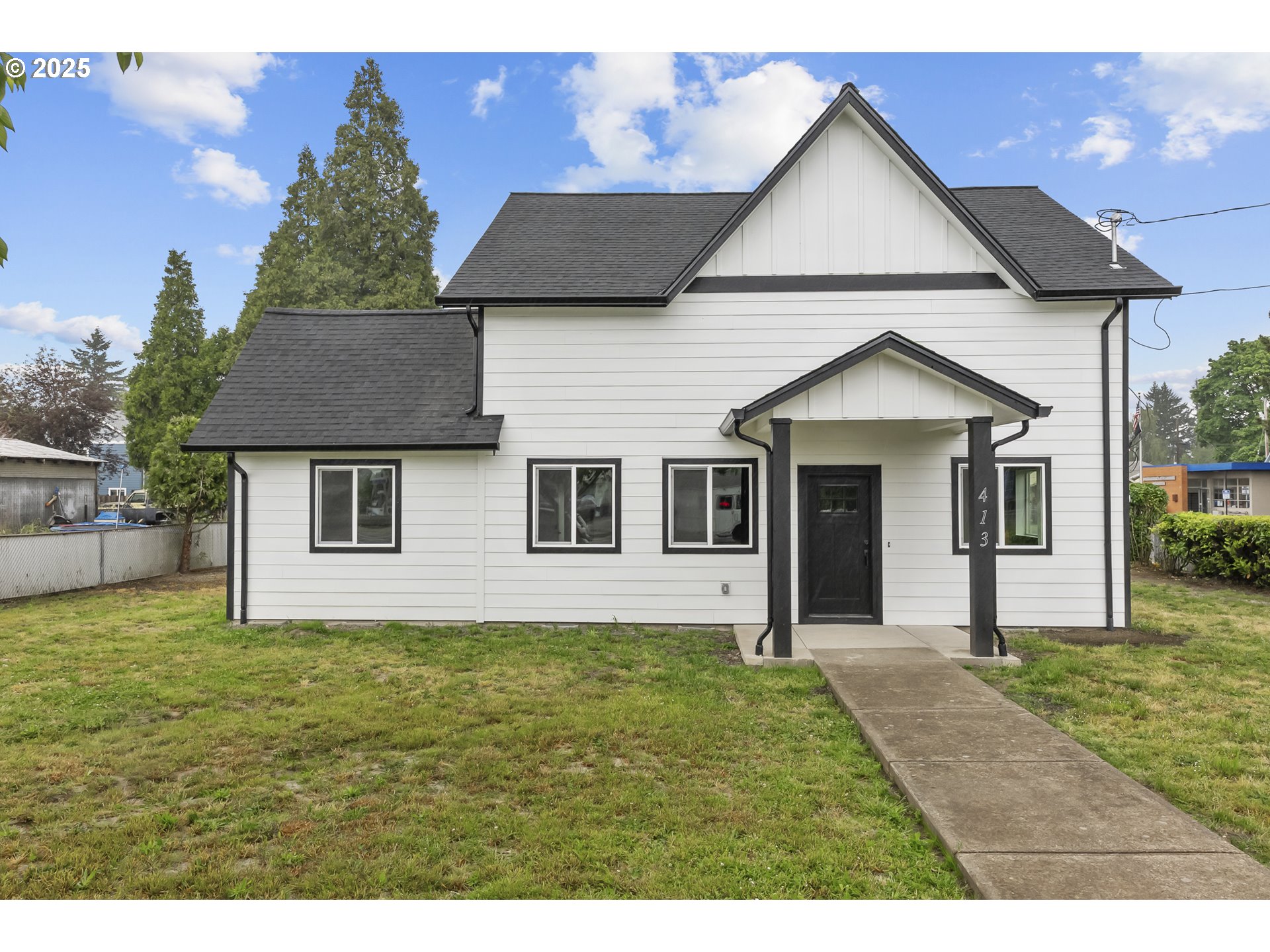413 S Trade St, Amity, OR 97101
$719,000
5
Beds
3
Baths
3,931
Sq Ft
Single Family
Active
Listed by
Zach Bernards
Willcuts Company Real Estate
503-538-8311
Last updated:
October 19, 2025, 11:20 AM
MLS#
798446906
Source:
PORTLAND
About This Home
Home Facts
Single Family
3 Baths
5 Bedrooms
Built in 1856
Price Summary
719,000
$182 per Sq. Ft.
MLS #:
798446906
Last Updated:
October 19, 2025, 11:20 AM
Added:
4 month(s) ago
Rooms & Interior
Bedrooms
Total Bedrooms:
5
Bathrooms
Total Bathrooms:
3
Full Bathrooms:
3
Interior
Living Area:
3,931 Sq. Ft.
Structure
Structure
Architectural Style:
2 Story
Building Area:
3,931 Sq. Ft.
Year Built:
1856
Lot
Lot Size (Sq. Ft):
11,325
Finances & Disclosures
Price:
$719,000
Price per Sq. Ft:
$182 per Sq. Ft.
Contact an Agent
Yes, I would like more information from Coldwell Banker. Please use and/or share my information with a Coldwell Banker agent to contact me about my real estate needs.
By clicking Contact I agree a Coldwell Banker Agent may contact me by phone or text message including by automated means and prerecorded messages about real estate services, and that I can access real estate services without providing my phone number. I acknowledge that I have read and agree to the Terms of Use and Privacy Notice.
Contact an Agent
Yes, I would like more information from Coldwell Banker. Please use and/or share my information with a Coldwell Banker agent to contact me about my real estate needs.
By clicking Contact I agree a Coldwell Banker Agent may contact me by phone or text message including by automated means and prerecorded messages about real estate services, and that I can access real estate services without providing my phone number. I acknowledge that I have read and agree to the Terms of Use and Privacy Notice.


