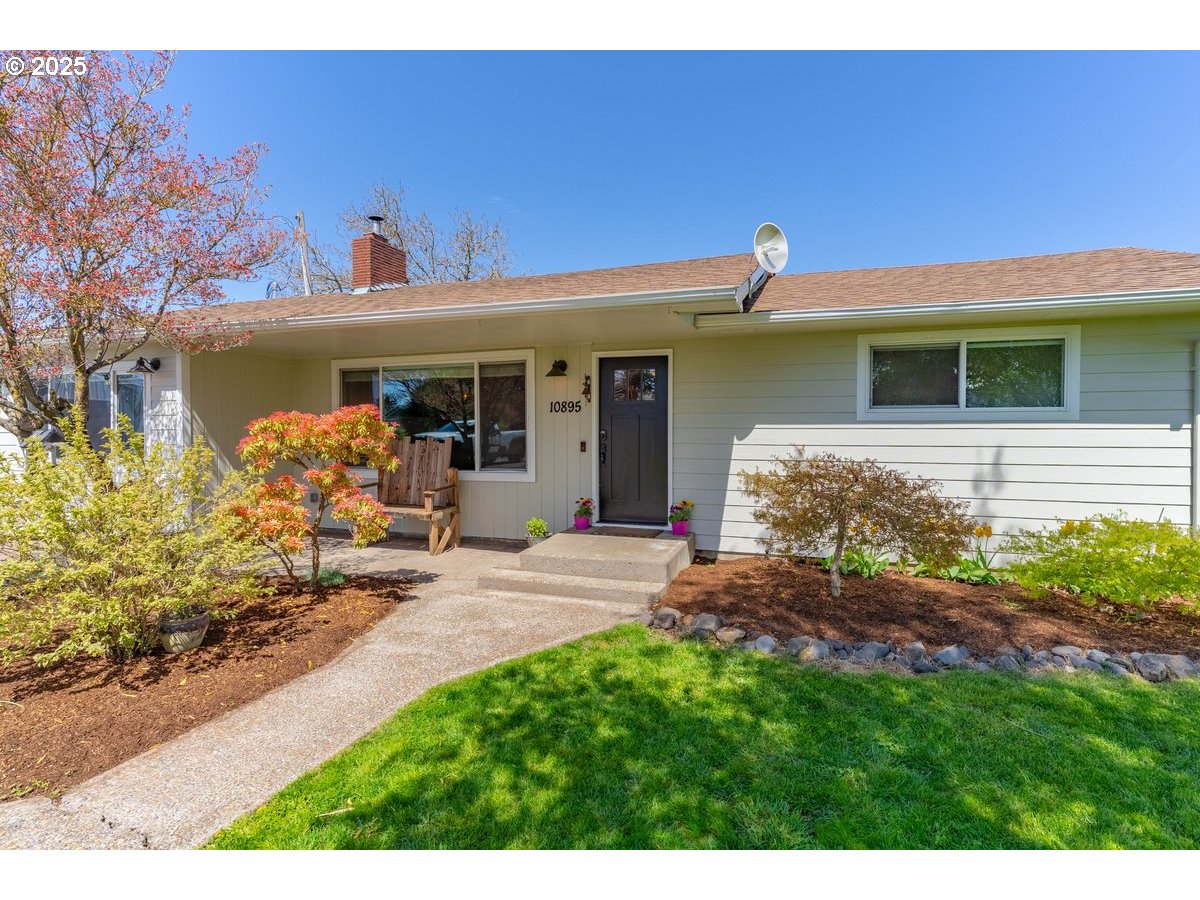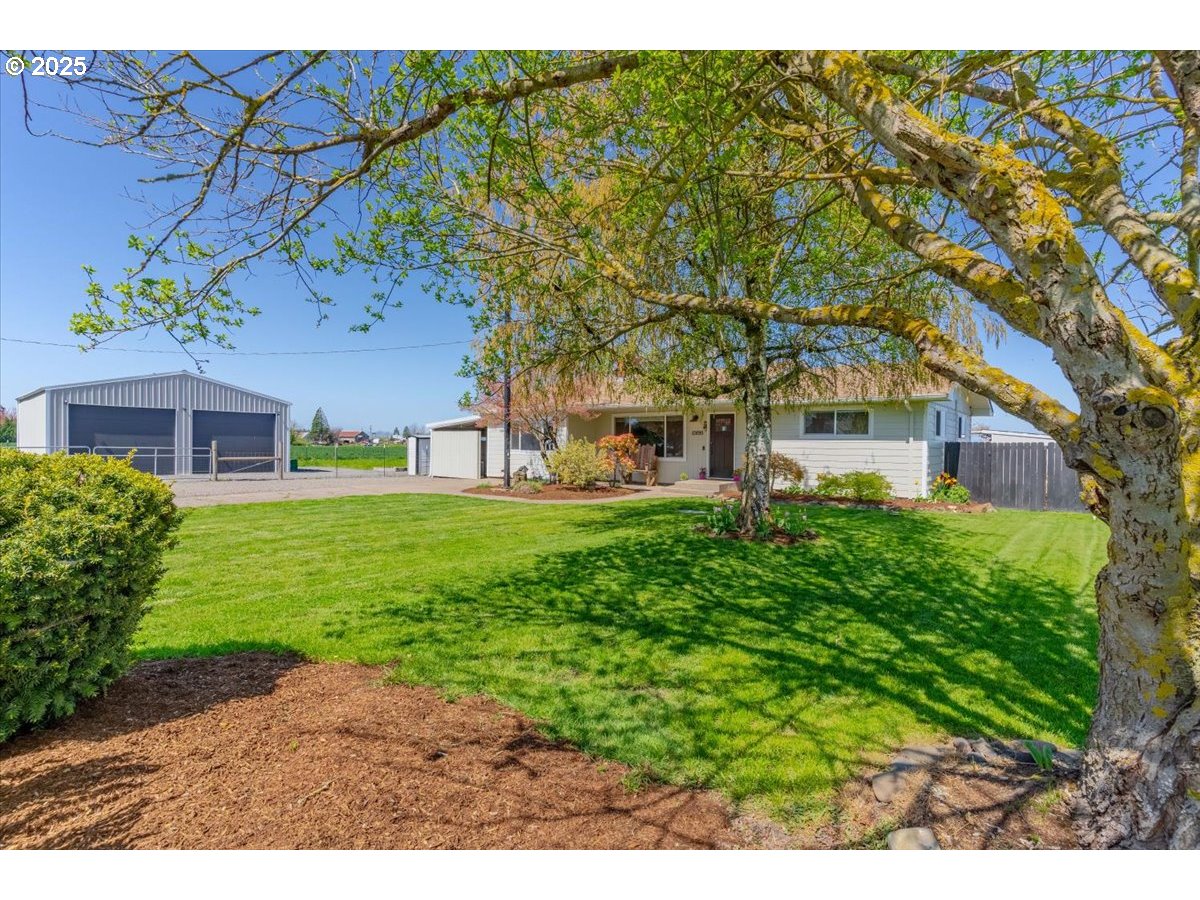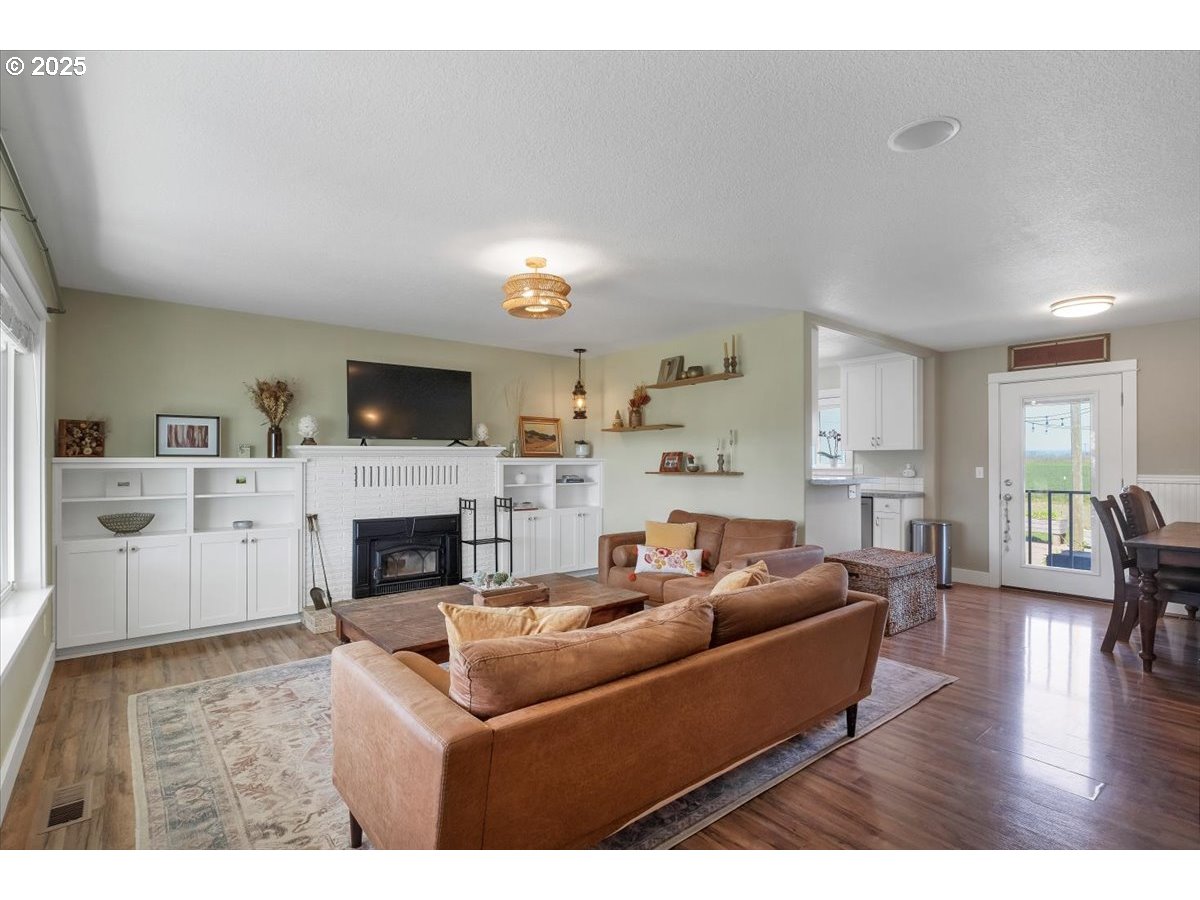


10895 Bethel Rd, Amity, OR 97101
$674,900
3
Beds
2
Baths
1,500
Sq Ft
Single Family
Active
Listed by
Kendall Jones
Berkshire Hathaway HomeServices Nw Real Estate
503-538-2101
Last updated:
July 31, 2025, 11:17 AM
MLS#
545688078
Source:
PORTLAND
About This Home
Home Facts
Single Family
2 Baths
3 Bedrooms
Built in 1968
Price Summary
674,900
$449 per Sq. Ft.
MLS #:
545688078
Last Updated:
July 31, 2025, 11:17 AM
Added:
3 month(s) ago
Rooms & Interior
Bedrooms
Total Bedrooms:
3
Bathrooms
Total Bathrooms:
2
Full Bathrooms:
2
Interior
Living Area:
1,500 Sq. Ft.
Structure
Structure
Architectural Style:
1 Story, Ranch
Building Area:
1,500 Sq. Ft.
Year Built:
1968
Lot
Lot Size (Sq. Ft):
33,105
Finances & Disclosures
Price:
$674,900
Price per Sq. Ft:
$449 per Sq. Ft.
Contact an Agent
Yes, I would like more information from Coldwell Banker. Please use and/or share my information with a Coldwell Banker agent to contact me about my real estate needs.
By clicking Contact I agree a Coldwell Banker Agent may contact me by phone or text message including by automated means and prerecorded messages about real estate services, and that I can access real estate services without providing my phone number. I acknowledge that I have read and agree to the Terms of Use and Privacy Notice.
Contact an Agent
Yes, I would like more information from Coldwell Banker. Please use and/or share my information with a Coldwell Banker agent to contact me about my real estate needs.
By clicking Contact I agree a Coldwell Banker Agent may contact me by phone or text message including by automated means and prerecorded messages about real estate services, and that I can access real estate services without providing my phone number. I acknowledge that I have read and agree to the Terms of Use and Privacy Notice.