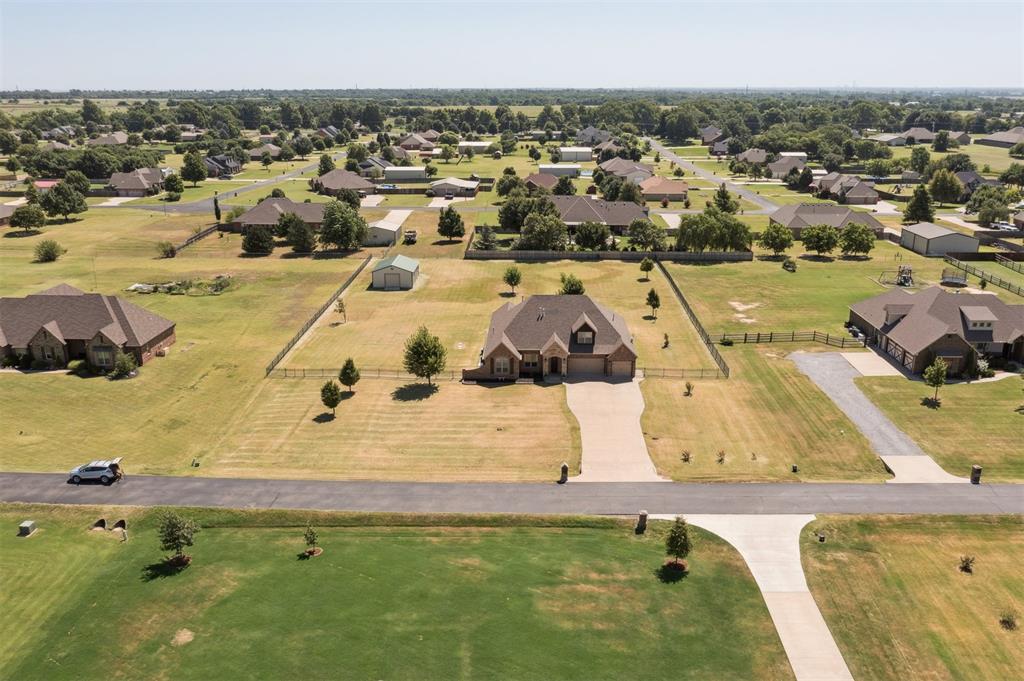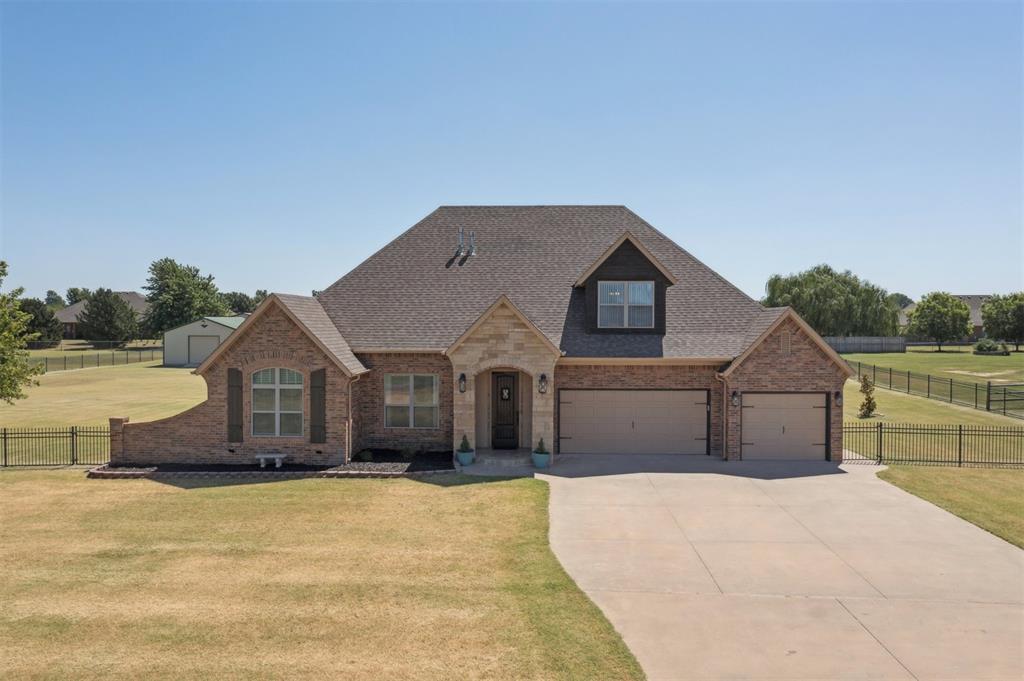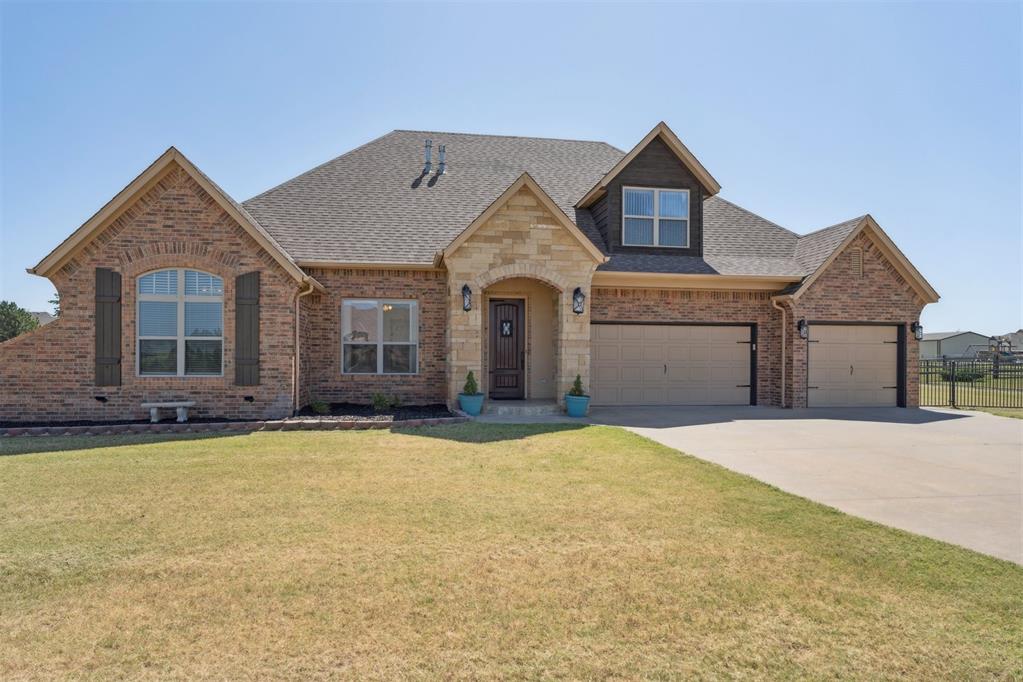


8280 Prairie Ridge Road, Yukon, OK 73099
$635,000
4
Beds
4
Baths
3,317
Sq Ft
Single Family
Active
Listed by
Ally Clark
ERA Courtyard Real Estate
405-720-7400
Last updated:
August 1, 2025, 04:34 AM
MLS#
1183238
Source:
OK OKC
About This Home
Home Facts
Single Family
4 Baths
4 Bedrooms
Built in 2015
Price Summary
635,000
$191 per Sq. Ft.
MLS #:
1183238
Last Updated:
August 1, 2025, 04:34 AM
Added:
2 day(s) ago
Rooms & Interior
Bedrooms
Total Bedrooms:
4
Bathrooms
Total Bathrooms:
4
Full Bathrooms:
3
Interior
Living Area:
3,317 Sq. Ft.
Structure
Structure
Architectural Style:
Traditional
Building Area:
3,317 Sq. Ft.
Year Built:
2015
Lot
Lot Size (Sq. Ft):
62,496
Finances & Disclosures
Price:
$635,000
Price per Sq. Ft:
$191 per Sq. Ft.
See this home in person
Attend an upcoming open house
Sun, Aug 3
02:00 PM - 04:00 PMContact an Agent
Yes, I would like more information from Coldwell Banker. Please use and/or share my information with a Coldwell Banker agent to contact me about my real estate needs.
By clicking Contact I agree a Coldwell Banker Agent may contact me by phone or text message including by automated means and prerecorded messages about real estate services, and that I can access real estate services without providing my phone number. I acknowledge that I have read and agree to the Terms of Use and Privacy Notice.
Contact an Agent
Yes, I would like more information from Coldwell Banker. Please use and/or share my information with a Coldwell Banker agent to contact me about my real estate needs.
By clicking Contact I agree a Coldwell Banker Agent may contact me by phone or text message including by automated means and prerecorded messages about real estate services, and that I can access real estate services without providing my phone number. I acknowledge that I have read and agree to the Terms of Use and Privacy Notice.