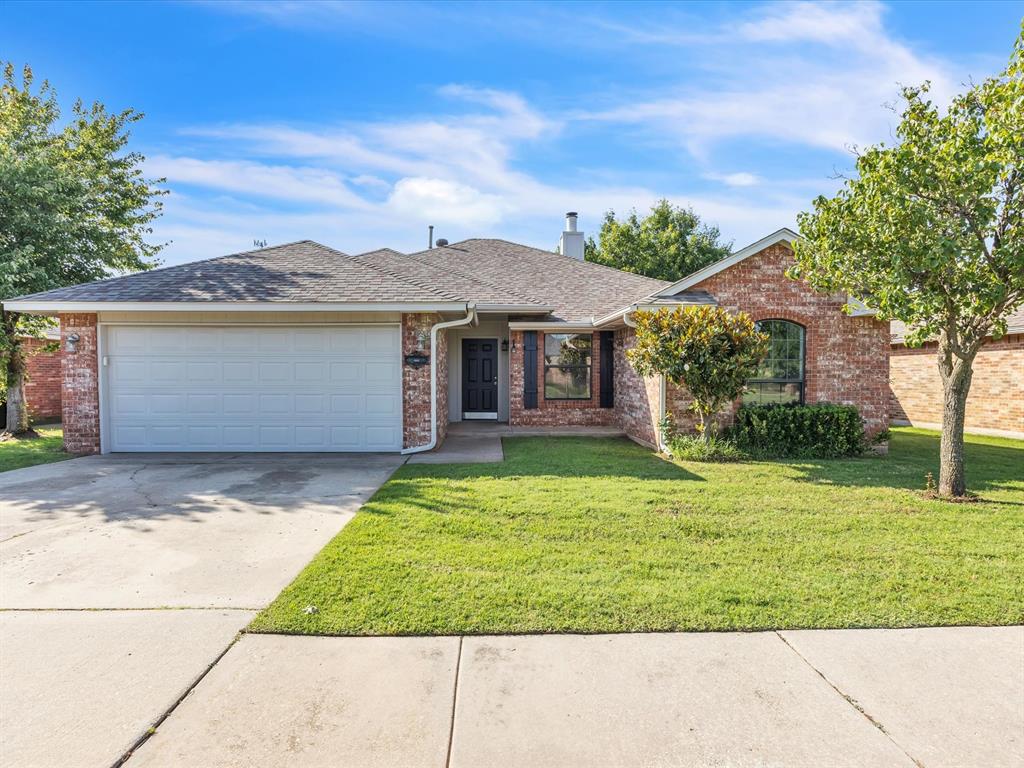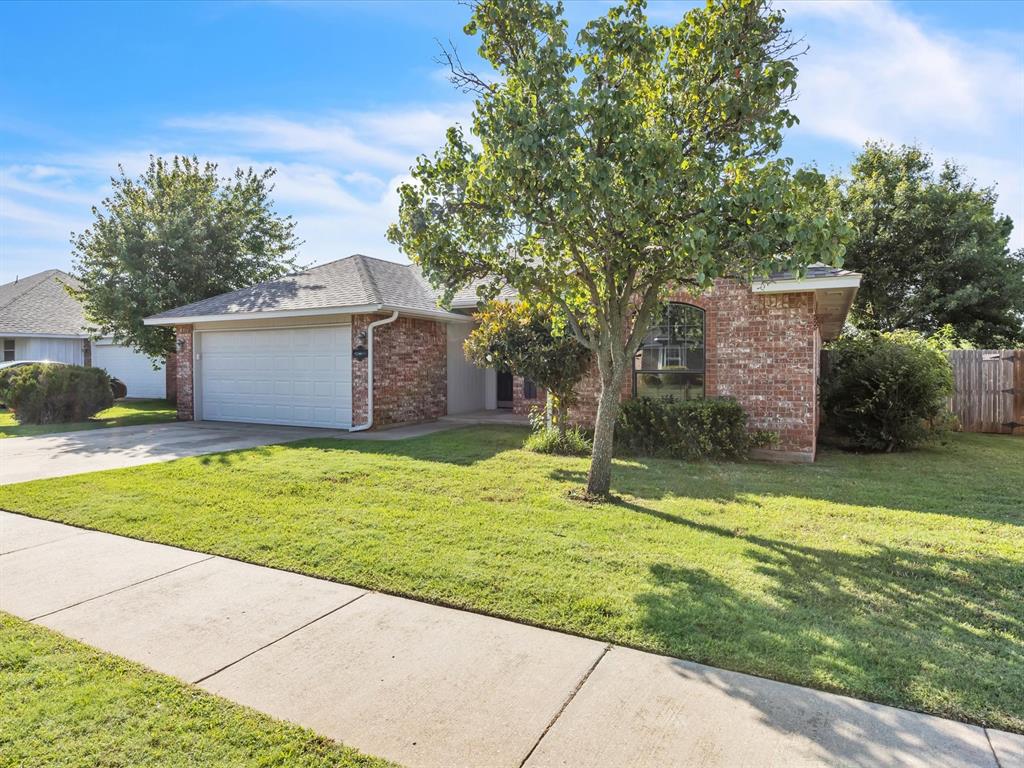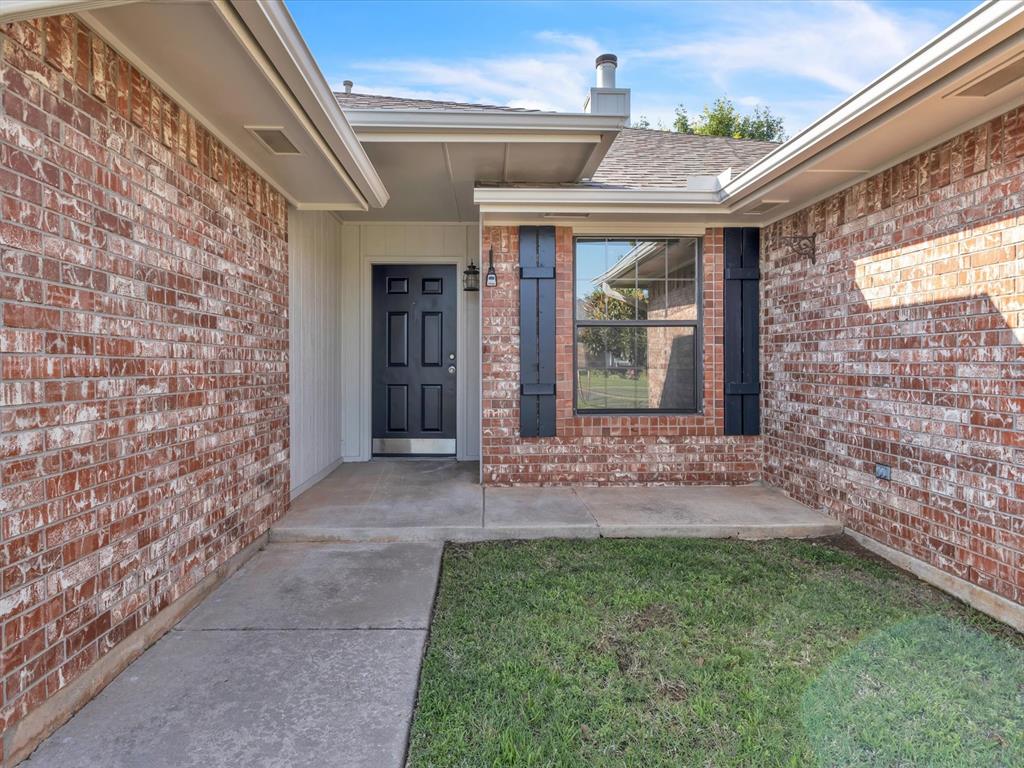


4001 Tori Place, Yukon, OK 73099
$266,500
3
Beds
2
Baths
1,809
Sq Ft
Single Family
Active
Listed by
Wayne Kirby
Terra Kirby
The Agency
405-216-3693
Last updated:
October 8, 2025, 04:09 PM
MLS#
1194978
Source:
OK OKC
About This Home
Home Facts
Single Family
2 Baths
3 Bedrooms
Built in 2001
Price Summary
266,500
$147 per Sq. Ft.
MLS #:
1194978
Last Updated:
October 8, 2025, 04:09 PM
Added:
a day ago
Rooms & Interior
Bedrooms
Total Bedrooms:
3
Bathrooms
Total Bathrooms:
2
Full Bathrooms:
2
Interior
Living Area:
1,809 Sq. Ft.
Structure
Structure
Architectural Style:
Traditional
Building Area:
1,809 Sq. Ft.
Year Built:
2001
Lot
Lot Size (Sq. Ft):
9,148
Finances & Disclosures
Price:
$266,500
Price per Sq. Ft:
$147 per Sq. Ft.
Contact an Agent
Yes, I would like more information from Coldwell Banker. Please use and/or share my information with a Coldwell Banker agent to contact me about my real estate needs.
By clicking Contact I agree a Coldwell Banker Agent may contact me by phone or text message including by automated means and prerecorded messages about real estate services, and that I can access real estate services without providing my phone number. I acknowledge that I have read and agree to the Terms of Use and Privacy Notice.
Contact an Agent
Yes, I would like more information from Coldwell Banker. Please use and/or share my information with a Coldwell Banker agent to contact me about my real estate needs.
By clicking Contact I agree a Coldwell Banker Agent may contact me by phone or text message including by automated means and prerecorded messages about real estate services, and that I can access real estate services without providing my phone number. I acknowledge that I have read and agree to the Terms of Use and Privacy Notice.