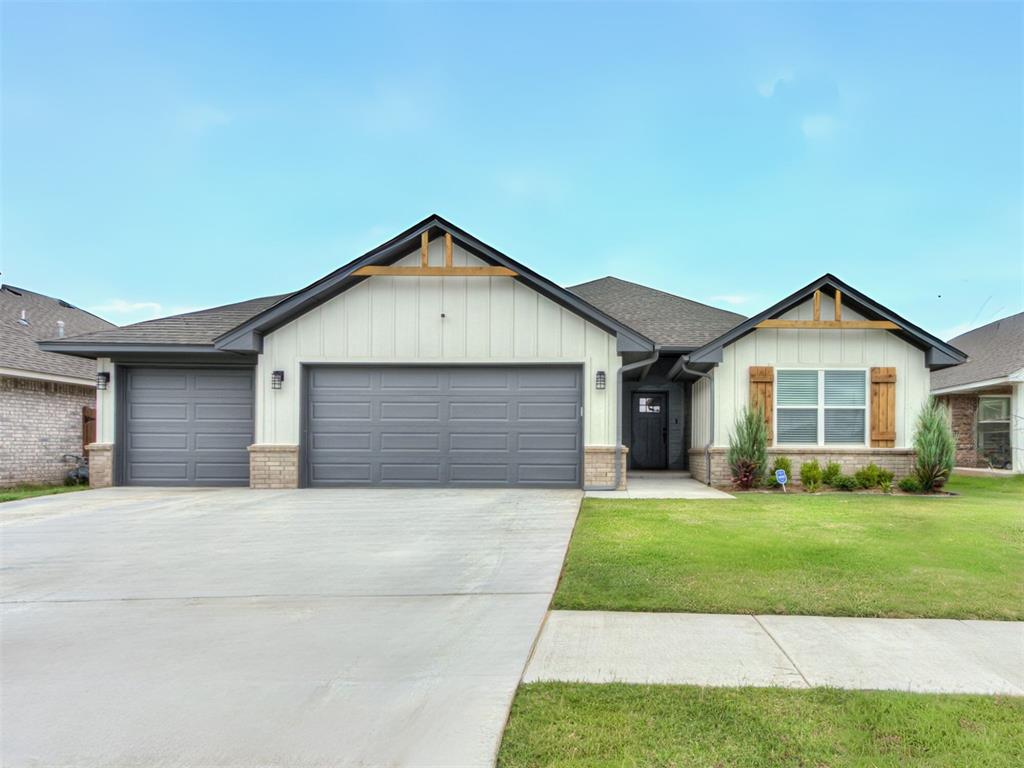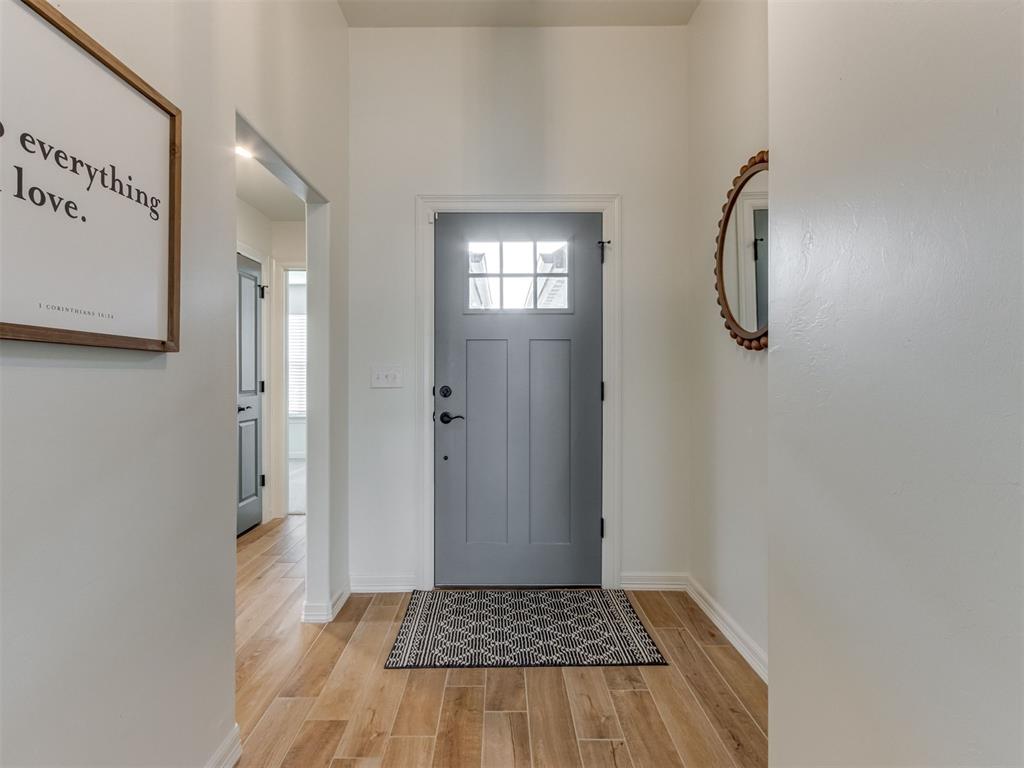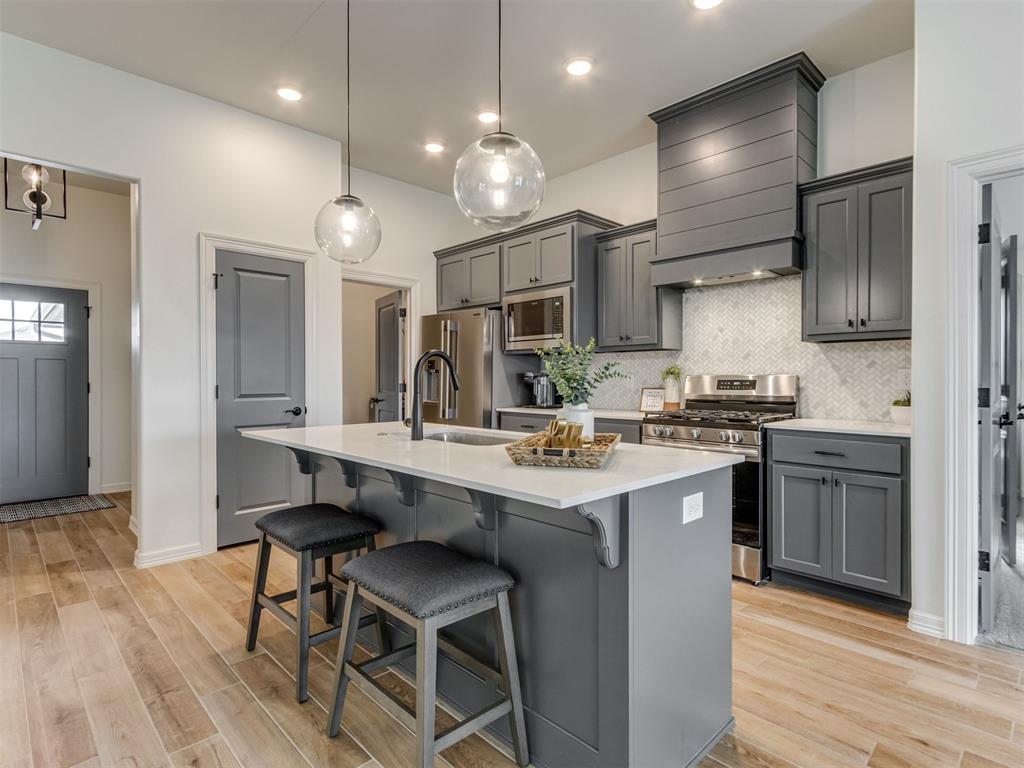


11020 SW 34th Terrace, Yukon, OK 73099
$315,000
3
Beds
2
Baths
1,625
Sq Ft
Single Family
Active
Listed by
Shellie Wall
Kw Summit
405-691-2556
Last updated:
August 4, 2025, 05:10 PM
MLS#
1183900
Source:
OK OKC
About This Home
Home Facts
Single Family
2 Baths
3 Bedrooms
Built in 2023
Price Summary
315,000
$193 per Sq. Ft.
MLS #:
1183900
Last Updated:
August 4, 2025, 05:10 PM
Added:
2 day(s) ago
Rooms & Interior
Bedrooms
Total Bedrooms:
3
Bathrooms
Total Bathrooms:
2
Full Bathrooms:
2
Interior
Living Area:
1,625 Sq. Ft.
Structure
Structure
Architectural Style:
Craftsman
Building Area:
1,625 Sq. Ft.
Year Built:
2023
Lot
Lot Size (Sq. Ft):
6,900
Finances & Disclosures
Price:
$315,000
Price per Sq. Ft:
$193 per Sq. Ft.
Contact an Agent
Yes, I would like more information from Coldwell Banker. Please use and/or share my information with a Coldwell Banker agent to contact me about my real estate needs.
By clicking Contact I agree a Coldwell Banker Agent may contact me by phone or text message including by automated means and prerecorded messages about real estate services, and that I can access real estate services without providing my phone number. I acknowledge that I have read and agree to the Terms of Use and Privacy Notice.
Contact an Agent
Yes, I would like more information from Coldwell Banker. Please use and/or share my information with a Coldwell Banker agent to contact me about my real estate needs.
By clicking Contact I agree a Coldwell Banker Agent may contact me by phone or text message including by automated means and prerecorded messages about real estate services, and that I can access real estate services without providing my phone number. I acknowledge that I have read and agree to the Terms of Use and Privacy Notice.