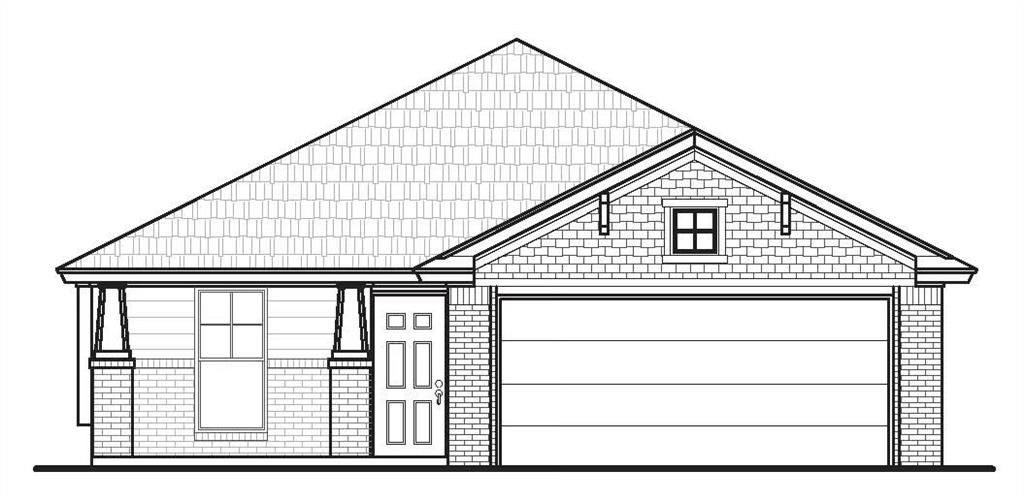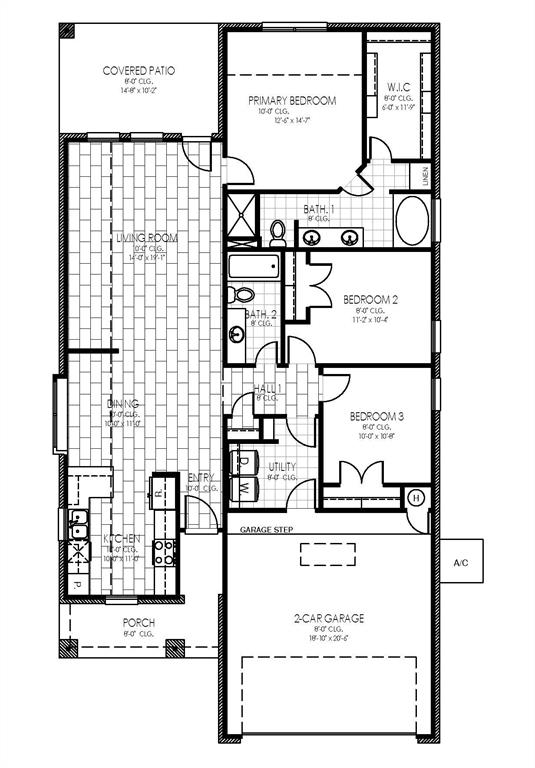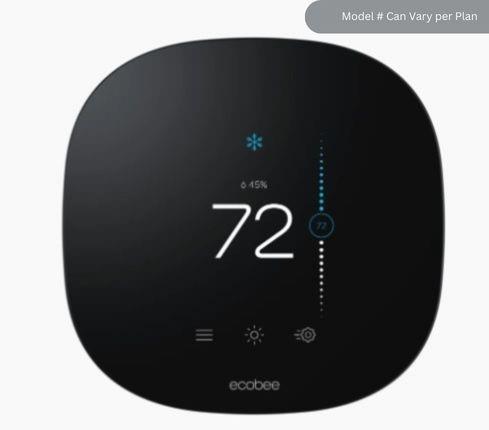


1012 Redwood Creek Drive, Yukon, OK 73099
$282,458
3
Beds
2
Baths
1,520
Sq Ft
Single Family
Active
Listed by
John Burris
Central Ok Real Estate Group
405-445-8361
Last updated:
July 18, 2025, 11:05 PM
MLS#
1181059
Source:
OK OKC
About This Home
Home Facts
Single Family
2 Baths
3 Bedrooms
Built in 2025
Price Summary
282,458
$185 per Sq. Ft.
MLS #:
1181059
Last Updated:
July 18, 2025, 11:05 PM
Added:
1 day(s) ago
Rooms & Interior
Bedrooms
Total Bedrooms:
3
Bathrooms
Total Bathrooms:
2
Full Bathrooms:
2
Interior
Living Area:
1,520 Sq. Ft.
Structure
Structure
Architectural Style:
Traditional
Building Area:
1,520 Sq. Ft.
Year Built:
2025
Lot
Lot Size (Sq. Ft):
6,090
Finances & Disclosures
Price:
$282,458
Price per Sq. Ft:
$185 per Sq. Ft.
See this home in person
Attend an upcoming open house
Sat, Jul 19
11:00 AM - 06:00 PMSun, Jul 20
01:00 PM - 06:00 PMSat, Jul 26
11:00 AM - 06:00 PMSun, Jul 27
01:00 PM - 06:00 PMSat, Aug 2
11:00 AM - 06:00 PMSun, Aug 3
01:00 PM - 06:00 PMSat, Aug 9
11:00 AM - 06:00 PMSun, Aug 10
01:00 PM - 06:00 PMSat, Aug 16
11:00 AM - 06:00 PMSun, Aug 17
01:00 PM - 06:00 PMContact an Agent
Yes, I would like more information from Coldwell Banker. Please use and/or share my information with a Coldwell Banker agent to contact me about my real estate needs.
By clicking Contact I agree a Coldwell Banker Agent may contact me by phone or text message including by automated means and prerecorded messages about real estate services, and that I can access real estate services without providing my phone number. I acknowledge that I have read and agree to the Terms of Use and Privacy Notice.
Contact an Agent
Yes, I would like more information from Coldwell Banker. Please use and/or share my information with a Coldwell Banker agent to contact me about my real estate needs.
By clicking Contact I agree a Coldwell Banker Agent may contact me by phone or text message including by automated means and prerecorded messages about real estate services, and that I can access real estate services without providing my phone number. I acknowledge that I have read and agree to the Terms of Use and Privacy Notice.