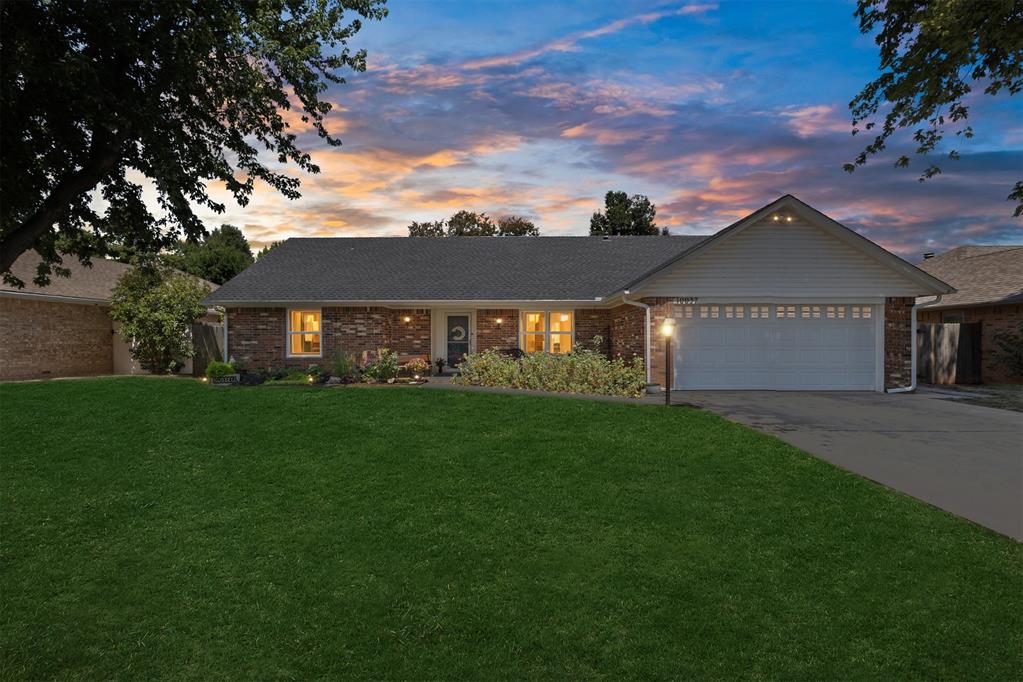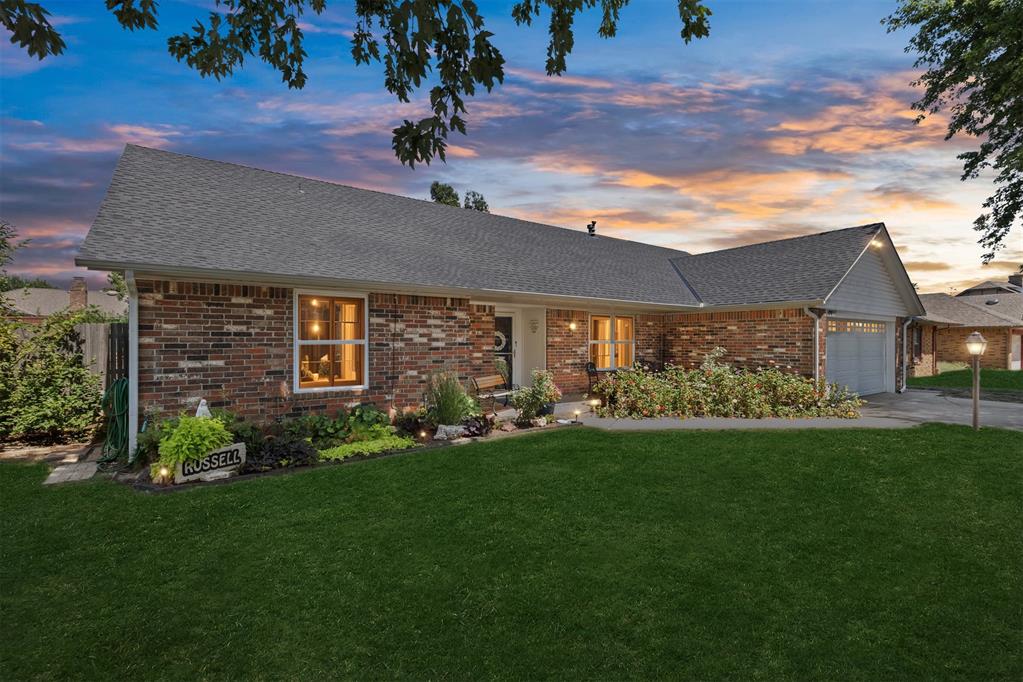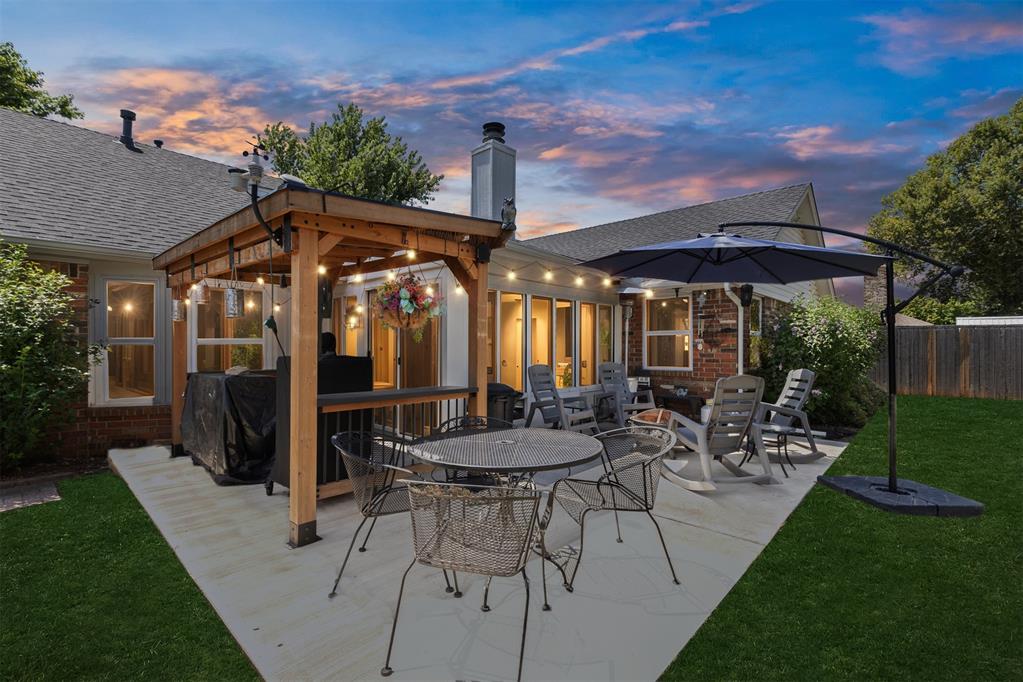


10037 Saint Helens Drive, Yukon, OK 73099
$284,900
3
Beds
3
Baths
1,901
Sq Ft
Single Family
Active
Listed by
Brigett Foster
RE/MAX First
405-843-8448
Last updated:
August 24, 2025, 10:07 PM
MLS#
1186993
Source:
OK OKC
About This Home
Home Facts
Single Family
3 Baths
3 Bedrooms
Built in 1981
Price Summary
284,900
$149 per Sq. Ft.
MLS #:
1186993
Last Updated:
August 24, 2025, 10:07 PM
Added:
3 day(s) ago
Rooms & Interior
Bedrooms
Total Bedrooms:
3
Bathrooms
Total Bathrooms:
3
Full Bathrooms:
2
Interior
Living Area:
1,901 Sq. Ft.
Structure
Structure
Architectural Style:
Traditional
Building Area:
1,901 Sq. Ft.
Year Built:
1981
Lot
Lot Size (Sq. Ft):
9,008
Finances & Disclosures
Price:
$284,900
Price per Sq. Ft:
$149 per Sq. Ft.
Contact an Agent
Yes, I would like more information from Coldwell Banker. Please use and/or share my information with a Coldwell Banker agent to contact me about my real estate needs.
By clicking Contact I agree a Coldwell Banker Agent may contact me by phone or text message including by automated means and prerecorded messages about real estate services, and that I can access real estate services without providing my phone number. I acknowledge that I have read and agree to the Terms of Use and Privacy Notice.
Contact an Agent
Yes, I would like more information from Coldwell Banker. Please use and/or share my information with a Coldwell Banker agent to contact me about my real estate needs.
By clicking Contact I agree a Coldwell Banker Agent may contact me by phone or text message including by automated means and prerecorded messages about real estate services, and that I can access real estate services without providing my phone number. I acknowledge that I have read and agree to the Terms of Use and Privacy Notice.