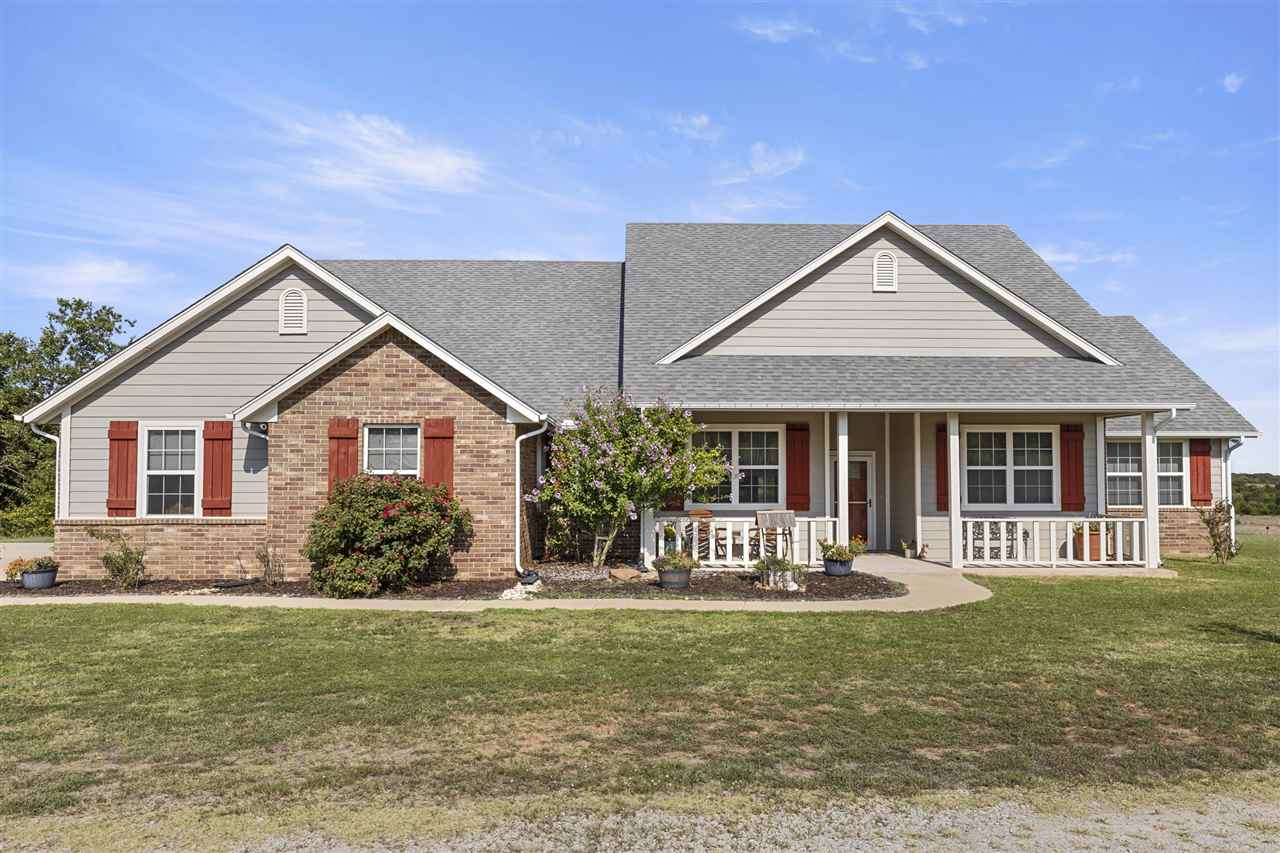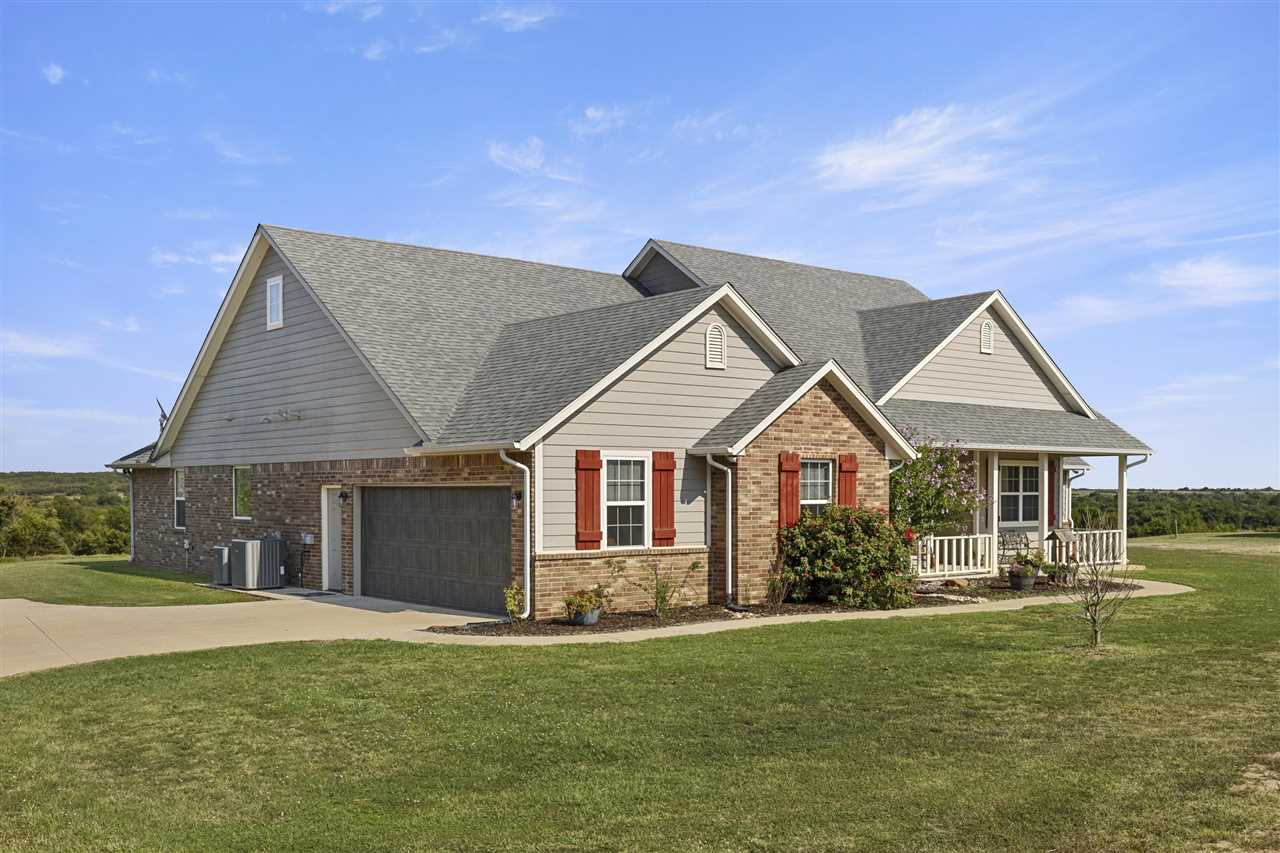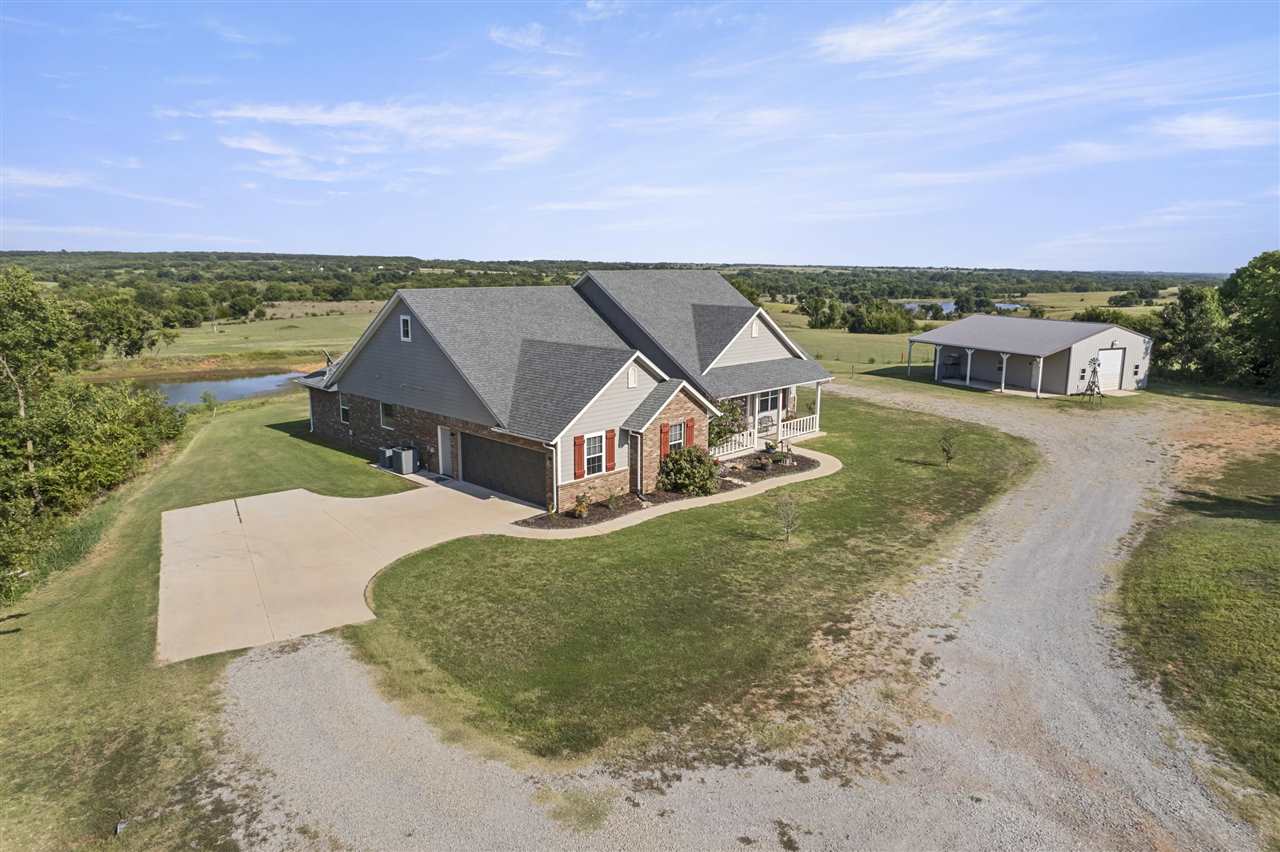Experience comfortable country living, north central Oklahoma’s four seasons and magnificent views within minutes of small-city (Stillwater, Cushing) and Oklahoma State University amenities. This recently custom-built 4 BD/3 BA home has exceptional, versatile and convenient features built with safety/accessibility in mind: 2,743 square feet of luxury living space, a 1266 square feet 2+ car garage with a tornado storm shelter and dog-washing station, two doors (each with low cement ramps for safety), one into the pantry and the other into mudroom/laundry. Other pluses include that the home has been wired for both generator if needed and spa installation on required 4 inch concrete. This home sits on a 15 acre property that includes a pond with bass and box turtles, mature trees and fenced grazing land for cattle, donkeys or horses, 30 x 40 shop/barn (with concrete floor, electricity, two overhead doors and covered lean to/patio- ideal for projects/ parking equipment, storage or agricultural needs). A water line and sewage line to the aerobic septic tank to the northeast corner of the barn/shop are both easily assessable if wish to add a small apartment, living unit, etc. Home's versatile split bedroom (or dual primary or owner suites) layout is designed for privacy and to accommodate intergenerational or multiple adult living. This includes 2 separate heat/cool units (designed to serve separate areas of the home). Versatility abounds throughout inside and out: the 4th bedroom is conveniently located upon entry from front porch and serves as bedroom, office or office/guest room); both 3rd and 4th bedroom have convenient access to hall bathroom with combo tub/shower which doubles as guest bathroom; a bonus room (often termed “dirty office”) with barn door off primary bedroom suite for office, crafts, workouts and possibly hiding clutter. Both bedroom suites have large walk-in closets with barn doors and outside doors with separate covered patios. All rooms have 9 or 10 ft ceilings with trey ceilings in master suite and cathedral ceiling in living area. There is convenient flow between the living area, dining room and the formal dining area which flows into the kitchen. Beauty of these central areas is enhanced by sunlight and views from the sunroom off the living area (imagine relaxing, meditating, reading, working out, music, painting, morning coffee, cuddling/playing with children/pets, any of your favorite indoor activities)! Besides picturesque views (sunrises, wildlife, migrating birds, the property, season changes, and perhaps children playing or fishing, pets, livestock, horses, a garden), the spacious living area has a fireplace (propane) surrounded by massive built-ins. In the evening, imagine yourself moving to the front porch and watching the sunset with your favorite beverage. The gourmet kitchen is massive with ample counters, storage, breakfast bar, pantry, island and two sinks (each with garbage disposal); it offers many bells and whistles (2 duo garbage/recycling pull outs-1 in island, tray storage, utensil organizer/bin pull out, spice cabinet and pullout, coffee station or other appliance pull out/garage) make meal prep/entertaining a breeze whether you are planning to hang out on the counter, in the dining room, in the sunroom, outdoors on covered patio or front porch on or perhaps wander down closer to pond for a picnic. There is high-speed internet available (Centranet). On this property you can live your dreams of a mini- farm/ranchette, gardening, fishing for Bass and/or creating a refuge for migrating Monarch butterflies. Don’t miss this rare opportunity to combine luxury living with your own little piece of paradise with good neighbors and relatively easy access to your work even if in more urban areas of Tulsa or Oklahoma City.


