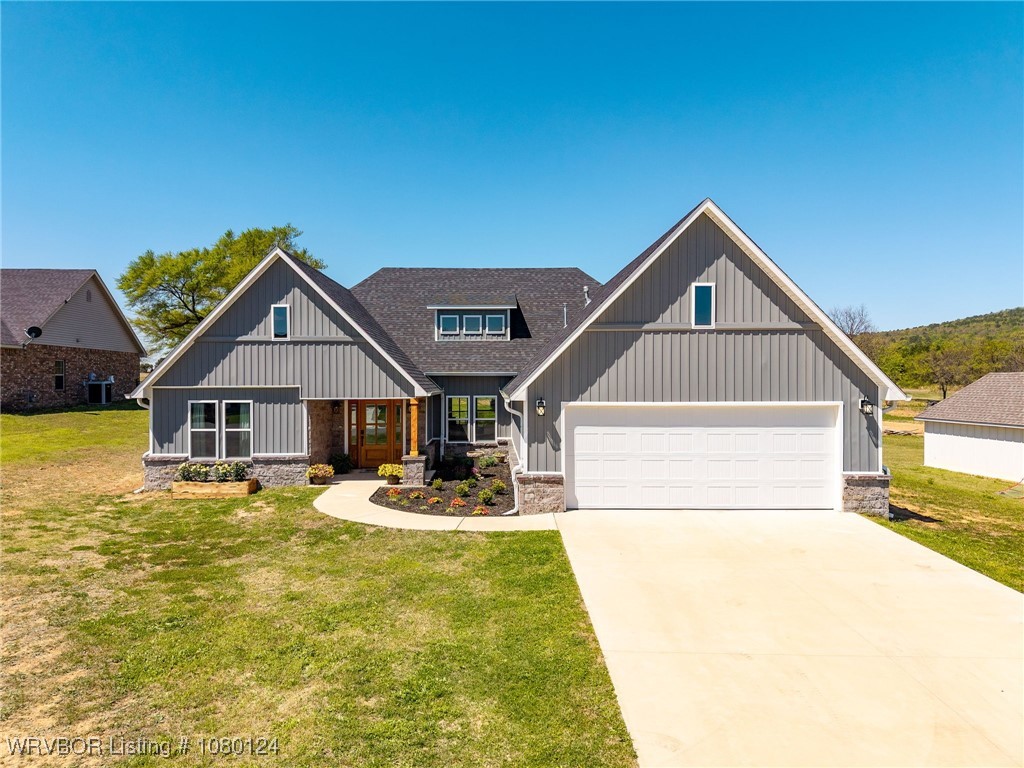Local Realty Service Provided By: Coldwell Banker Fleming-Lau Realty

23520 Wolf Valley Road, Wister, OK 74966
$372,000
4
Beds
2
Baths
2,100
Sq Ft
Single Family
Sold
Listed by
Linda Chambers
Bought with NON MLS
Keller Williams Platinum Realty
479-434-3000
MLS#
1080124
Source:
AR FSBOR
Sorry, we are unable to map this address
About This Home
Home Facts
Single Family
2 Baths
4 Bedrooms
Built in 2023
Price Summary
385,000
$183 per Sq. Ft.
MLS #:
1080124
Rooms & Interior
Bedrooms
Total Bedrooms:
4
Bathrooms
Total Bathrooms:
2
Full Bathrooms:
2
Interior
Living Area:
2,100 Sq. Ft.
Structure
Structure
Architectural Style:
Traditional
Building Area:
2,100 Sq. Ft.
Year Built:
2023
Lot
Lot Size (Sq. Ft):
27,878
Finances & Disclosures
Price:
$385,000
Price per Sq. Ft:
$183 per Sq. Ft.
Source:AR FSBOR
The information being provided by Fort Smith Board Of REALTORS® Mls is for the consumer’s personal, non-commercial use and may not be used for any purpose other than to identify prospective properties consumers may be interested in purchasing. The information is deemed reliable but not guaranteed and should therefore be independently verified. © 2026 Fort Smith Board Of REALTORS® Mls All rights reserved.