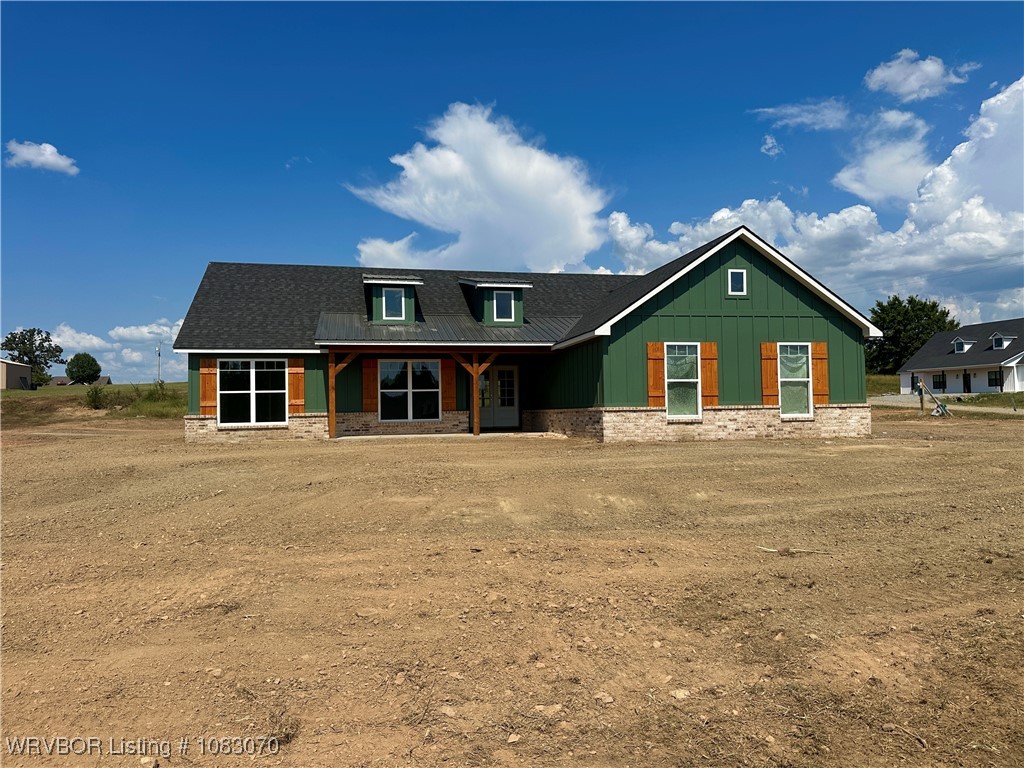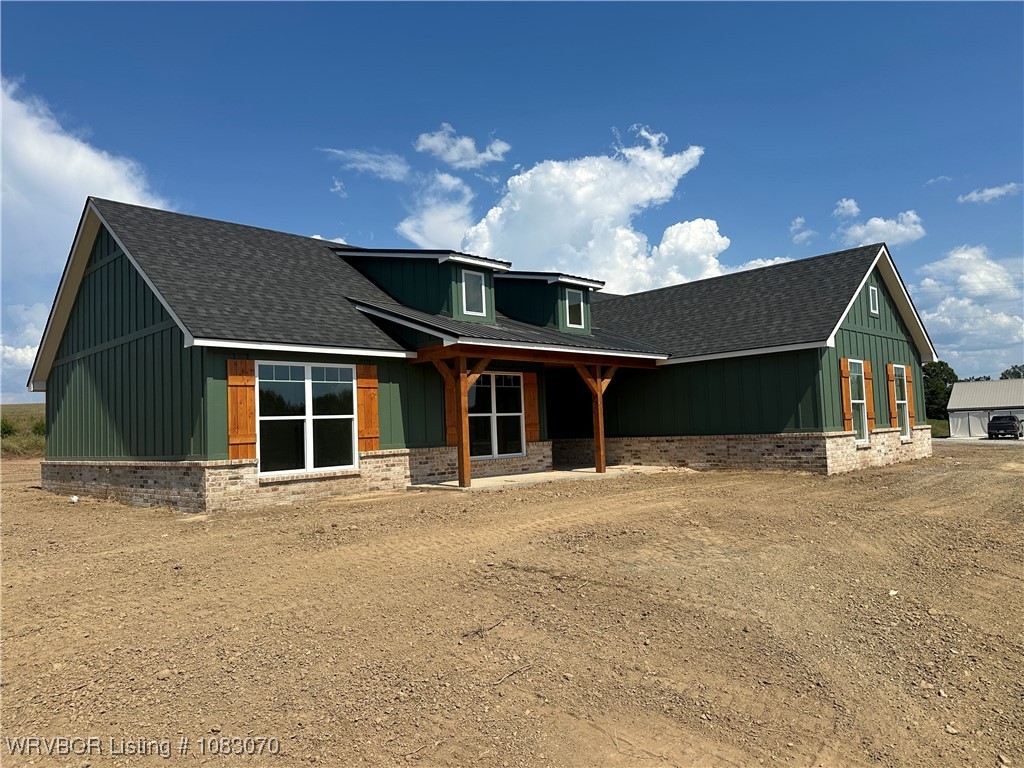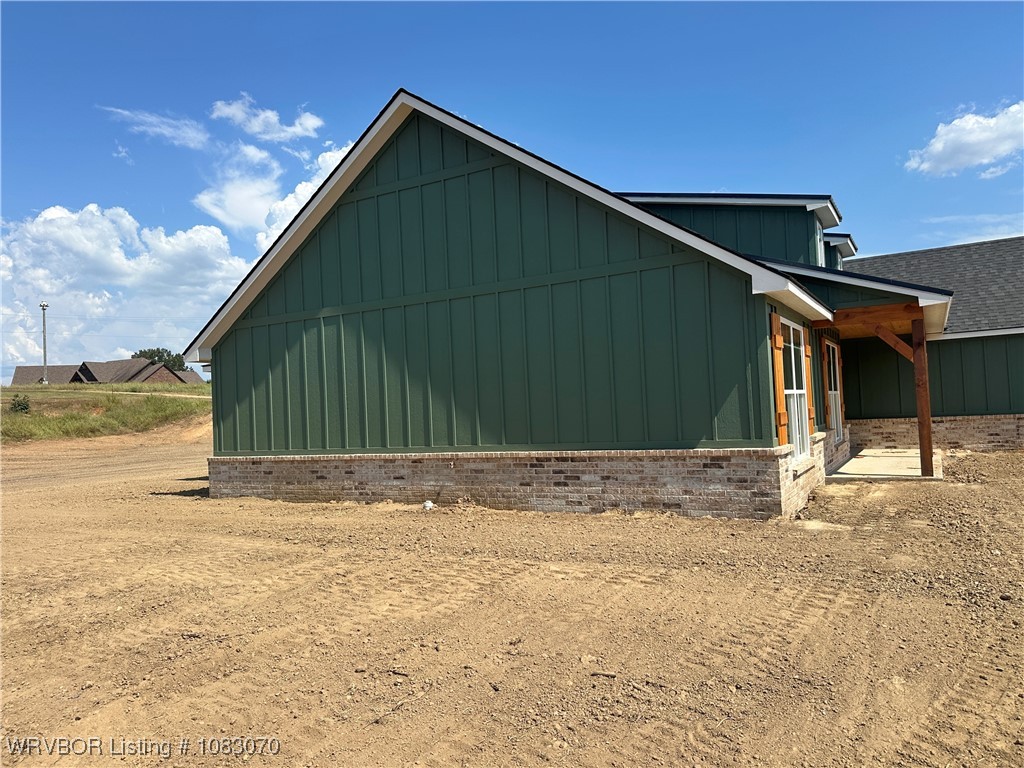


Listed by
Jeff Cooper
Kennedi Brimfield
Shockley-Cooper Realty & Auctions
918-564-2299
Last updated:
October 28, 2025, 09:42 PM
MLS#
1083070
Source:
AR FSBOR
About This Home
Home Facts
Single Family
2 Baths
4 Bedrooms
Built in 2025
Price Summary
299,000
$164 per Sq. Ft.
MLS #:
1083070
Last Updated:
October 28, 2025, 09:42 PM
Added:
2 month(s) ago
Rooms & Interior
Bedrooms
Total Bedrooms:
4
Bathrooms
Total Bathrooms:
2
Full Bathrooms:
2
Interior
Living Area:
1,815 Sq. Ft.
Structure
Structure
Building Area:
1,815 Sq. Ft.
Year Built:
2025
Lot
Lot Size (Sq. Ft):
54,450
Finances & Disclosures
Price:
$299,000
Price per Sq. Ft:
$164 per Sq. Ft.
Contact an Agent
Yes, I would like more information from Coldwell Banker. Please use and/or share my information with a Coldwell Banker agent to contact me about my real estate needs.
By clicking Contact I agree a Coldwell Banker Agent may contact me by phone or text message including by automated means and prerecorded messages about real estate services, and that I can access real estate services without providing my phone number. I acknowledge that I have read and agree to the Terms of Use and Privacy Notice.
Contact an Agent
Yes, I would like more information from Coldwell Banker. Please use and/or share my information with a Coldwell Banker agent to contact me about my real estate needs.
By clicking Contact I agree a Coldwell Banker Agent may contact me by phone or text message including by automated means and prerecorded messages about real estate services, and that I can access real estate services without providing my phone number. I acknowledge that I have read and agree to the Terms of Use and Privacy Notice.