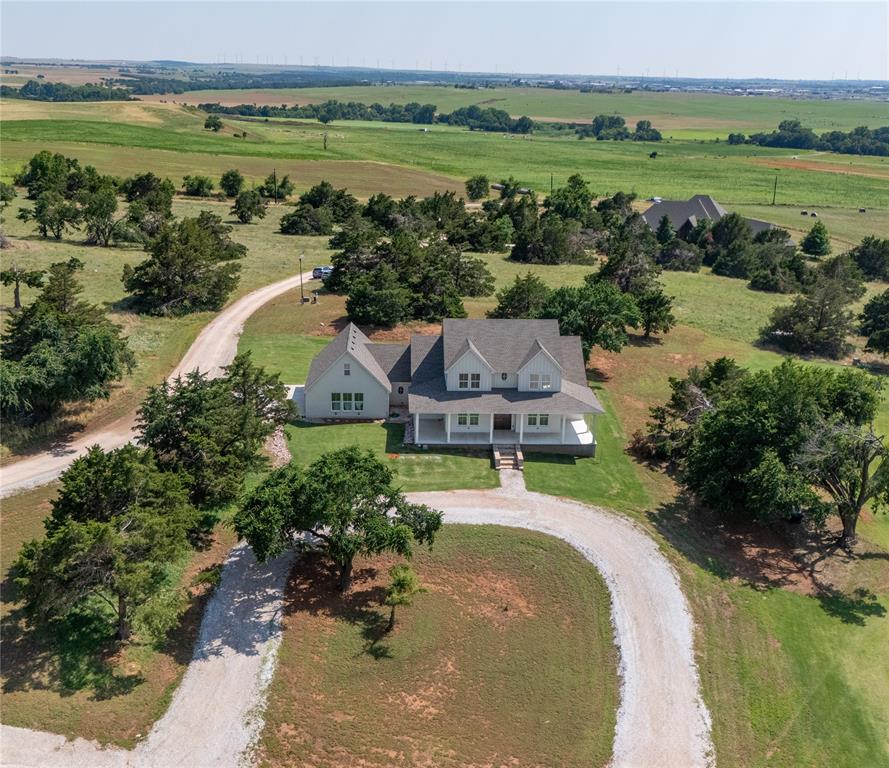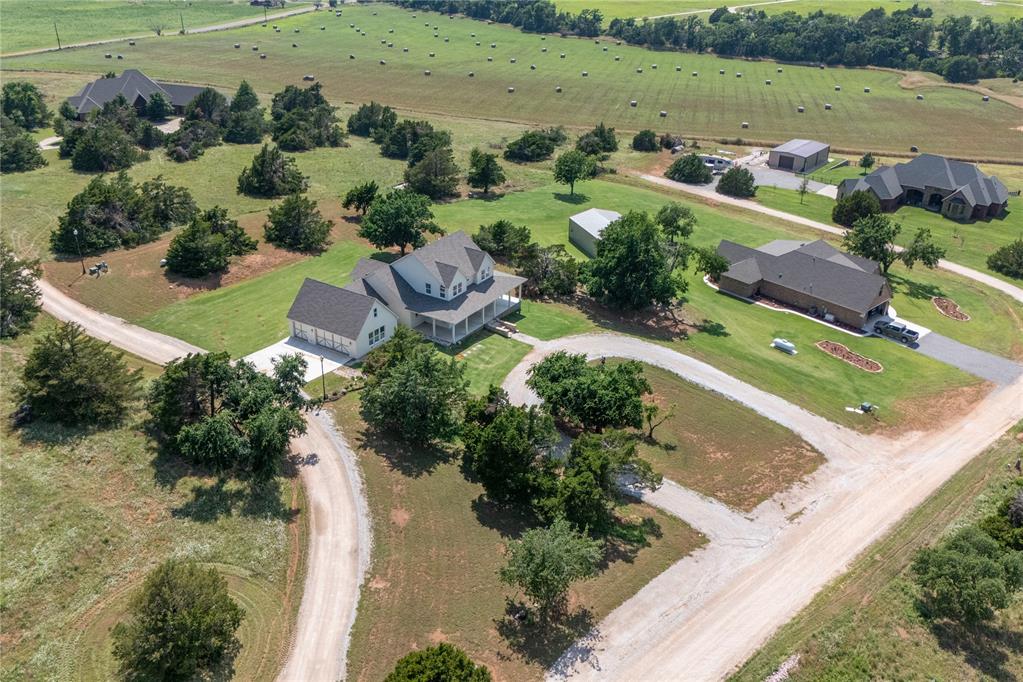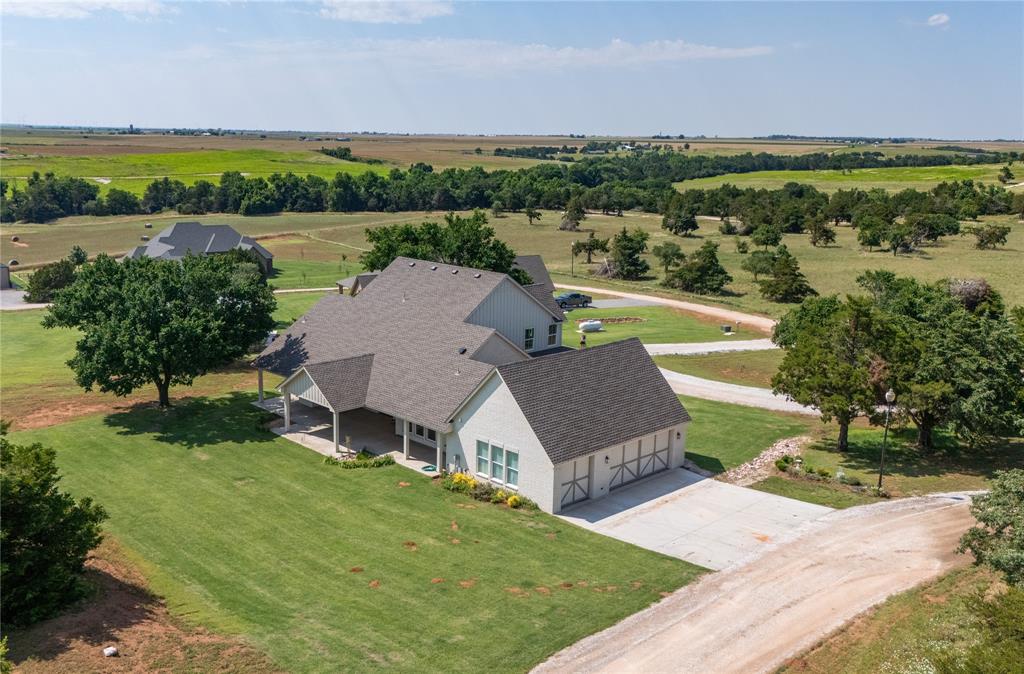


8 Brock Circle, Weatherford, OK 73096
$495,000
3
Beds
3
Baths
2,644
Sq Ft
Single Family
Pending
Listed by
Lavon Overton
Eagle Realty-The Morley Group
580-772-8300
Last updated:
July 20, 2025, 07:28 AM
MLS#
1174449
Source:
OK OKC
About This Home
Home Facts
Single Family
3 Baths
3 Bedrooms
Built in 2023
Price Summary
495,000
$187 per Sq. Ft.
MLS #:
1174449
Last Updated:
July 20, 2025, 07:28 AM
Added:
a month ago
Rooms & Interior
Bedrooms
Total Bedrooms:
3
Bathrooms
Total Bathrooms:
3
Full Bathrooms:
2
Interior
Living Area:
2,644 Sq. Ft.
Structure
Structure
Architectural Style:
Modern Farmhouse
Building Area:
2,644 Sq. Ft.
Year Built:
2023
Lot
Lot Size (Sq. Ft):
49,223
Finances & Disclosures
Price:
$495,000
Price per Sq. Ft:
$187 per Sq. Ft.
Contact an Agent
Yes, I would like more information from Coldwell Banker. Please use and/or share my information with a Coldwell Banker agent to contact me about my real estate needs.
By clicking Contact I agree a Coldwell Banker Agent may contact me by phone or text message including by automated means and prerecorded messages about real estate services, and that I can access real estate services without providing my phone number. I acknowledge that I have read and agree to the Terms of Use and Privacy Notice.
Contact an Agent
Yes, I would like more information from Coldwell Banker. Please use and/or share my information with a Coldwell Banker agent to contact me about my real estate needs.
By clicking Contact I agree a Coldwell Banker Agent may contact me by phone or text message including by automated means and prerecorded messages about real estate services, and that I can access real estate services without providing my phone number. I acknowledge that I have read and agree to the Terms of Use and Privacy Notice.