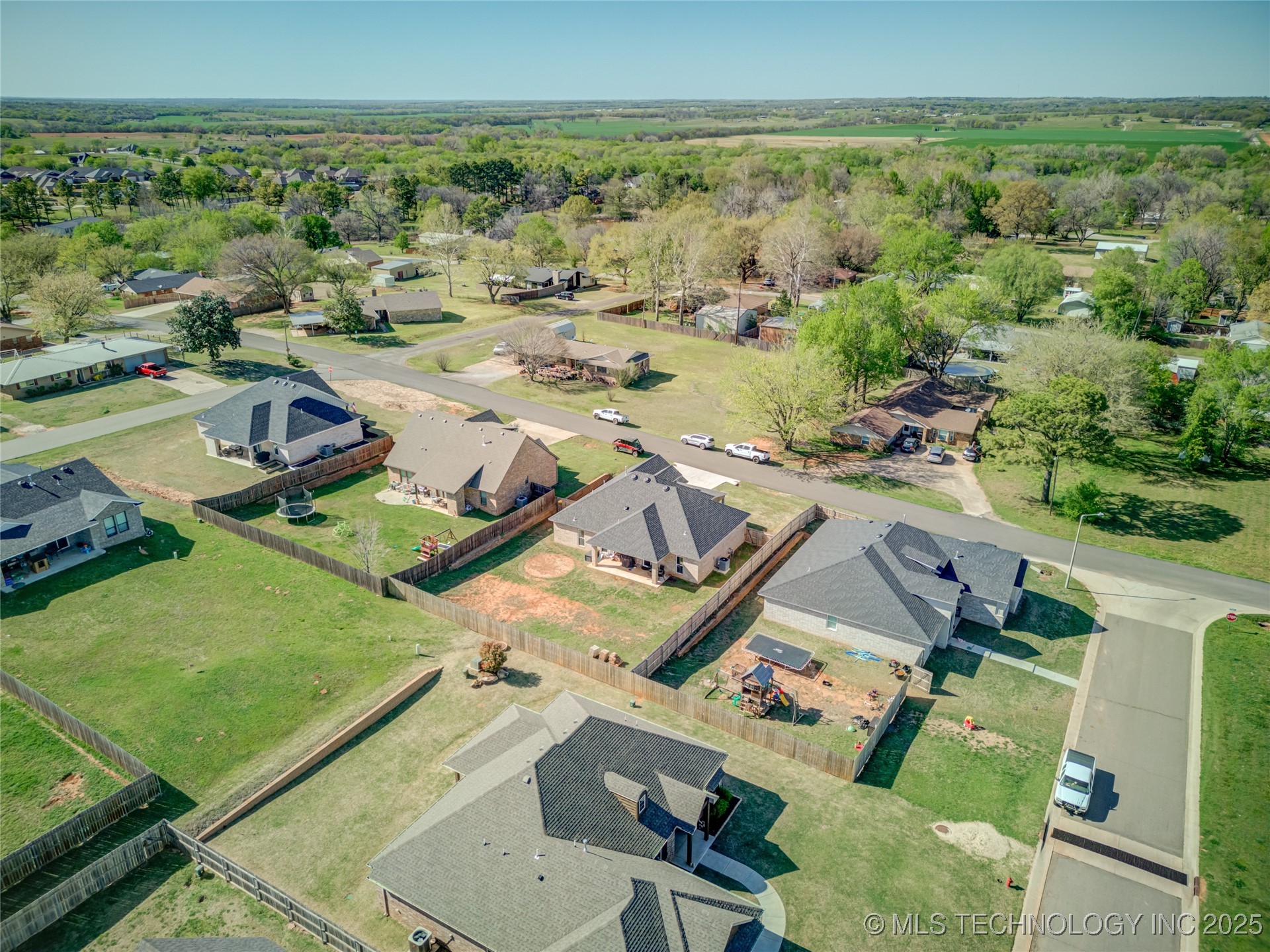Local Realty Service Provided By: Coldwell Banker Heart of Oklahoma Real Estate

308 W Kerby Avenue, Washington, OK 73080
$274,999
3
Beds
2
Baths
1,723
Sq Ft
Single Family
Sold
Listed by
Glenda Slusser
Bought with Non MLS Office
Arise Realty Group, LLC.
405-413-4665
MLS#
2532847
Source:
OK NORES
Sorry, we are unable to map this address
About This Home
Home Facts
Single Family
2 Baths
3 Bedrooms
Built in 2023
Price Summary
274,999
$159 per Sq. Ft.
MLS #:
2532847
Sold:
September 19, 2025
Rooms & Interior
Bedrooms
Total Bedrooms:
3
Bathrooms
Total Bathrooms:
2
Full Bathrooms:
2
Interior
Living Area:
1,723 Sq. Ft.
Structure
Structure
Building Area:
1,723 Sq. Ft.
Year Built:
2023
Lot
Lot Size (Sq. Ft):
12,022
Finances & Disclosures
Price:
$274,999
Price per Sq. Ft:
$159 per Sq. Ft.
Source:OK NORES
The information being provided by Mls Technology, Inc. is for the consumer’s personal, non-commercial use and may not be used for any purpose other than to identify prospective properties consumers may be interested in purchasing. The information is deemed reliable but not guaranteed and should therefore be independently verified. © 2026 Mls Technology, Inc. All rights reserved.