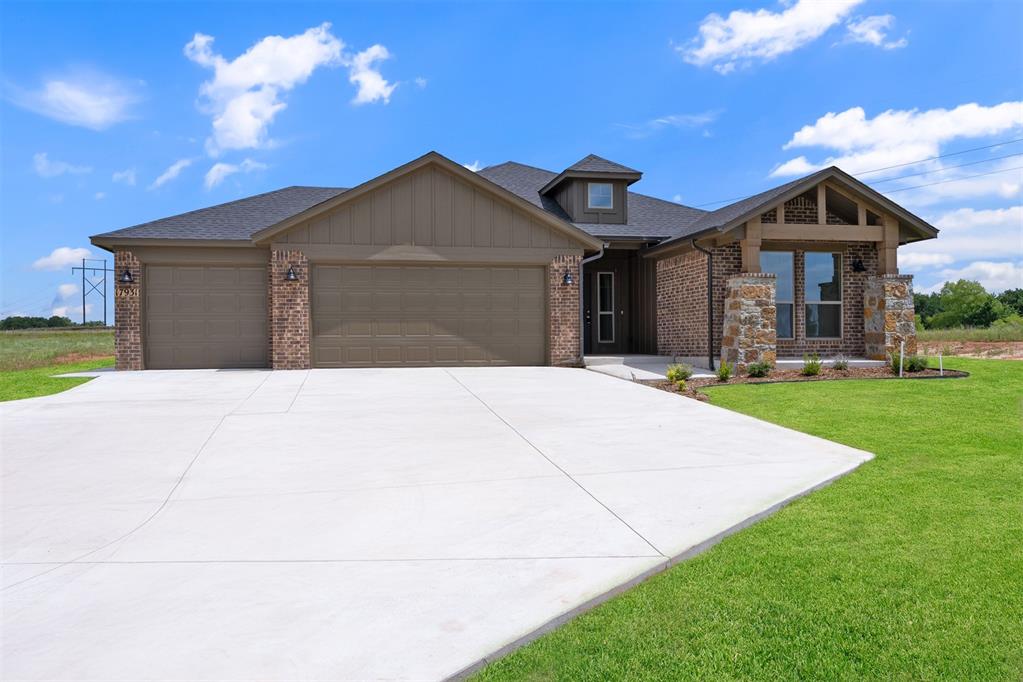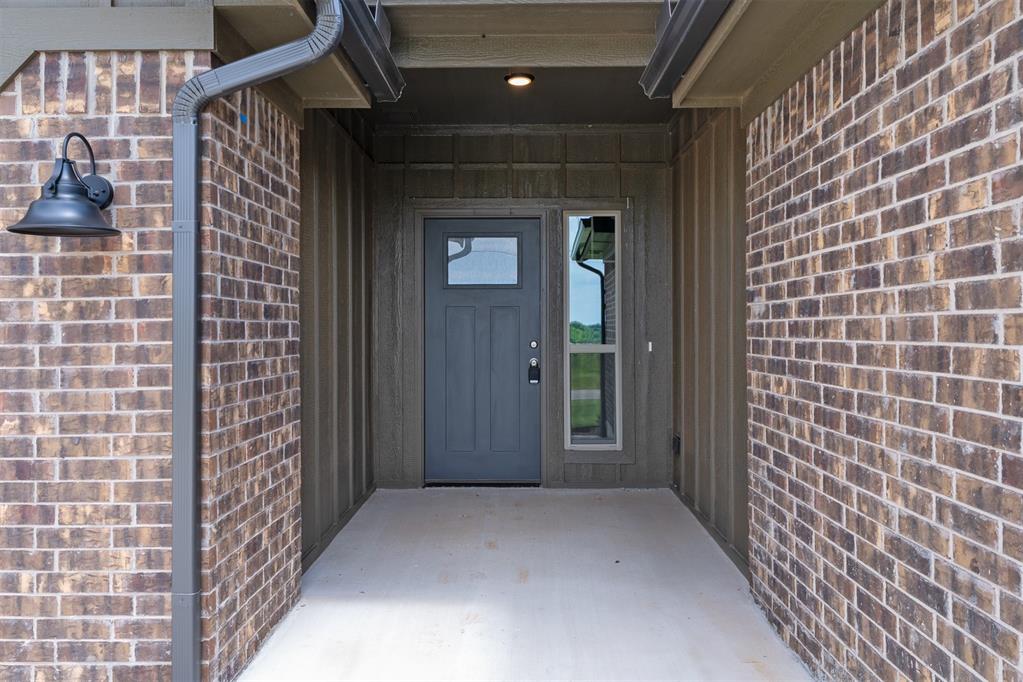


17931 240th Street, Washington, OK 73093
Active
Listed by
Vernon Mckown
Principal Development LLC.
405-486-9814
Last updated:
July 24, 2025, 12:33 PM
MLS#
1135723
Source:
OK OKC
About This Home
Home Facts
Single Family
2 Baths
3 Bedrooms
Built in 2024
Price Summary
344,885
$195 per Sq. Ft.
MLS #:
1135723
Last Updated:
July 24, 2025, 12:33 PM
Added:
a year ago
Rooms & Interior
Bedrooms
Total Bedrooms:
3
Bathrooms
Total Bathrooms:
2
Full Bathrooms:
2
Interior
Living Area:
1,768 Sq. Ft.
Structure
Structure
Architectural Style:
Ranch
Building Area:
1,768 Sq. Ft.
Year Built:
2024
Lot
Lot Size (Sq. Ft):
43,560
Finances & Disclosures
Price:
$344,885
Price per Sq. Ft:
$195 per Sq. Ft.
Contact an Agent
Yes, I would like more information from Coldwell Banker. Please use and/or share my information with a Coldwell Banker agent to contact me about my real estate needs.
By clicking Contact I agree a Coldwell Banker Agent may contact me by phone or text message including by automated means and prerecorded messages about real estate services, and that I can access real estate services without providing my phone number. I acknowledge that I have read and agree to the Terms of Use and Privacy Notice.
Contact an Agent
Yes, I would like more information from Coldwell Banker. Please use and/or share my information with a Coldwell Banker agent to contact me about my real estate needs.
By clicking Contact I agree a Coldwell Banker Agent may contact me by phone or text message including by automated means and prerecorded messages about real estate services, and that I can access real estate services without providing my phone number. I acknowledge that I have read and agree to the Terms of Use and Privacy Notice.