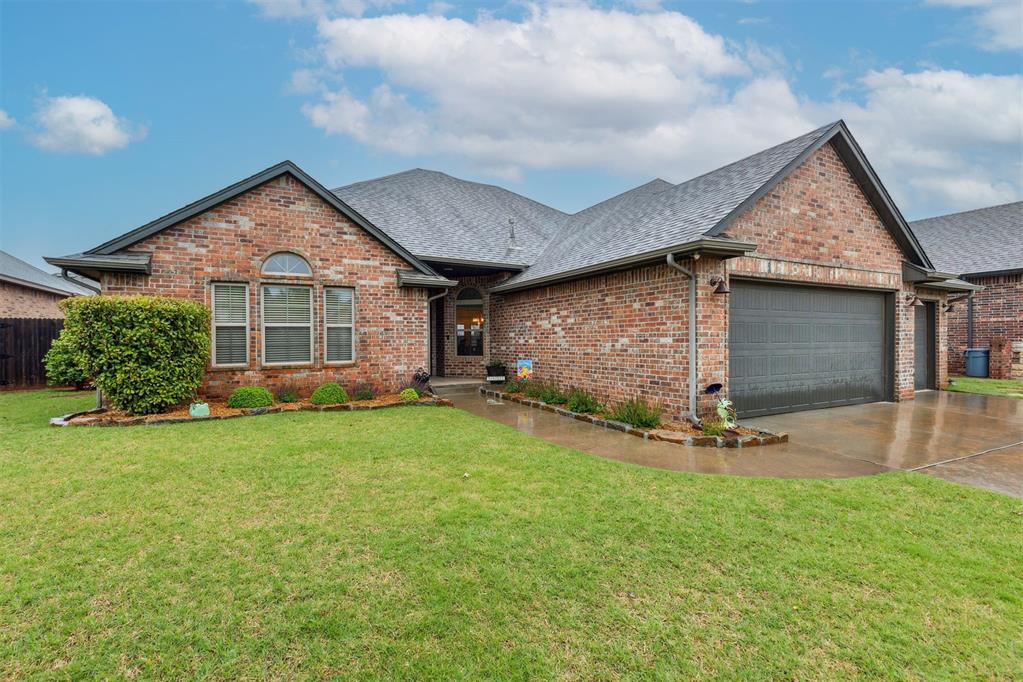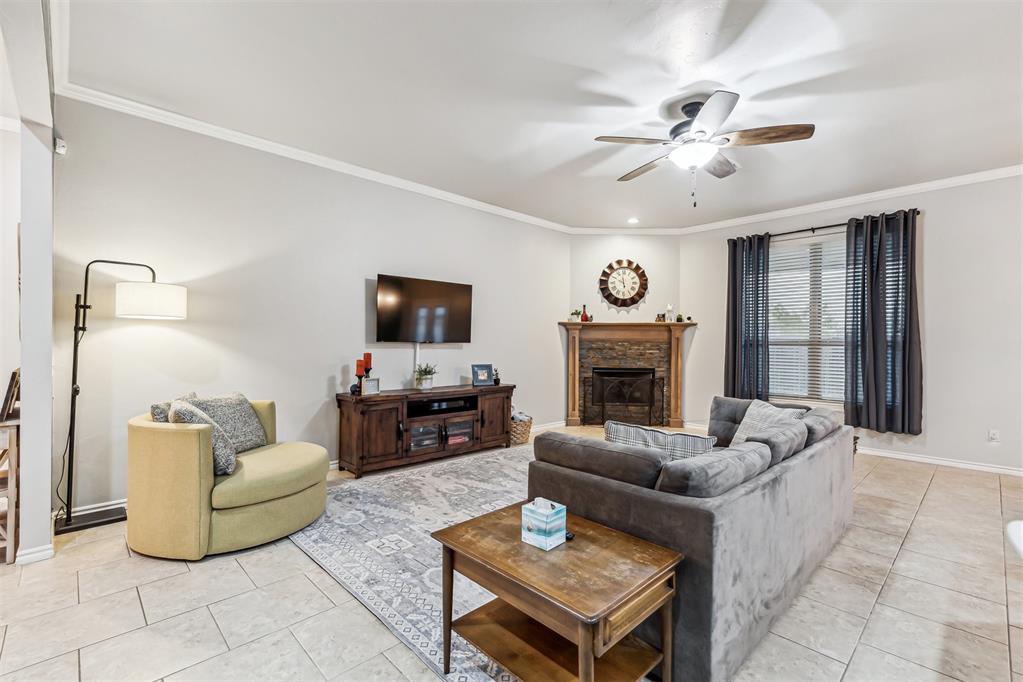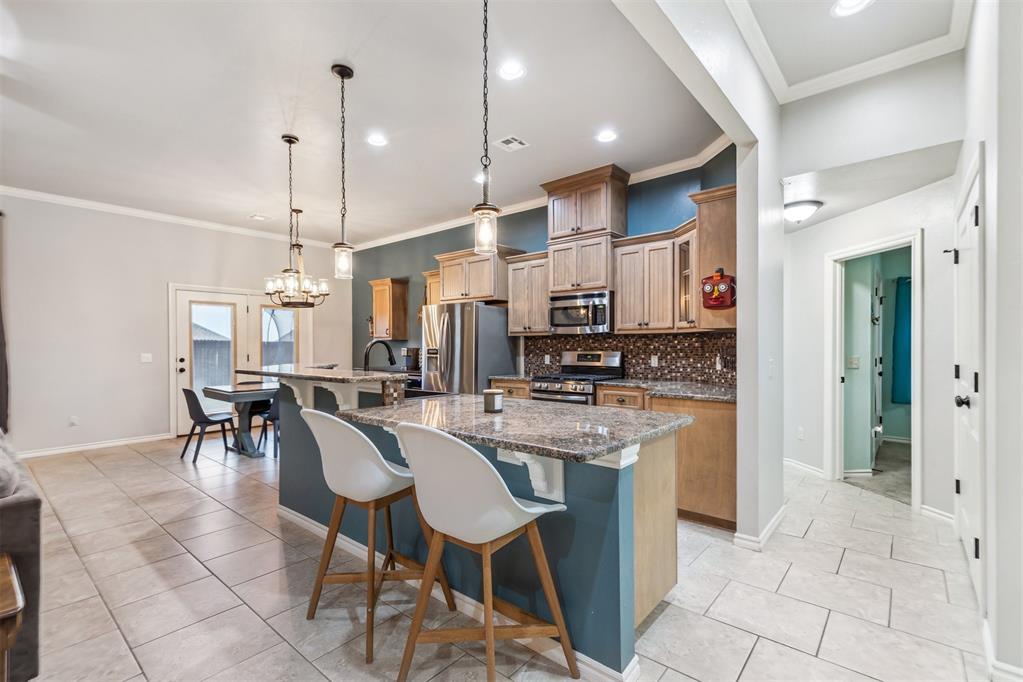


5421 Painted Pony Road, Warr Acres, OK 73132
$367,500
3
Beds
2
Baths
2,273
Sq Ft
Single Family
Active
Listed by
Wally Kerr
Scott Bacon
Kerr Team Real Estate
405-321-8326
Last updated:
June 2, 2025, 12:07 AM
MLS#
1168737
Source:
OK OKC
About This Home
Home Facts
Single Family
2 Baths
3 Bedrooms
Built in 2016
Price Summary
367,500
$161 per Sq. Ft.
MLS #:
1168737
Last Updated:
June 2, 2025, 12:07 AM
Added:
1 month(s) ago
Rooms & Interior
Bedrooms
Total Bedrooms:
3
Bathrooms
Total Bathrooms:
2
Full Bathrooms:
2
Interior
Living Area:
2,273 Sq. Ft.
Structure
Structure
Architectural Style:
Traditional
Building Area:
2,273 Sq. Ft.
Year Built:
2016
Lot
Lot Size (Sq. Ft):
7,448
Finances & Disclosures
Price:
$367,500
Price per Sq. Ft:
$161 per Sq. Ft.
Contact an Agent
Yes, I would like more information from Coldwell Banker. Please use and/or share my information with a Coldwell Banker agent to contact me about my real estate needs.
By clicking Contact I agree a Coldwell Banker Agent may contact me by phone or text message including by automated means and prerecorded messages about real estate services, and that I can access real estate services without providing my phone number. I acknowledge that I have read and agree to the Terms of Use and Privacy Notice.
Contact an Agent
Yes, I would like more information from Coldwell Banker. Please use and/or share my information with a Coldwell Banker agent to contact me about my real estate needs.
By clicking Contact I agree a Coldwell Banker Agent may contact me by phone or text message including by automated means and prerecorded messages about real estate services, and that I can access real estate services without providing my phone number. I acknowledge that I have read and agree to the Terms of Use and Privacy Notice.