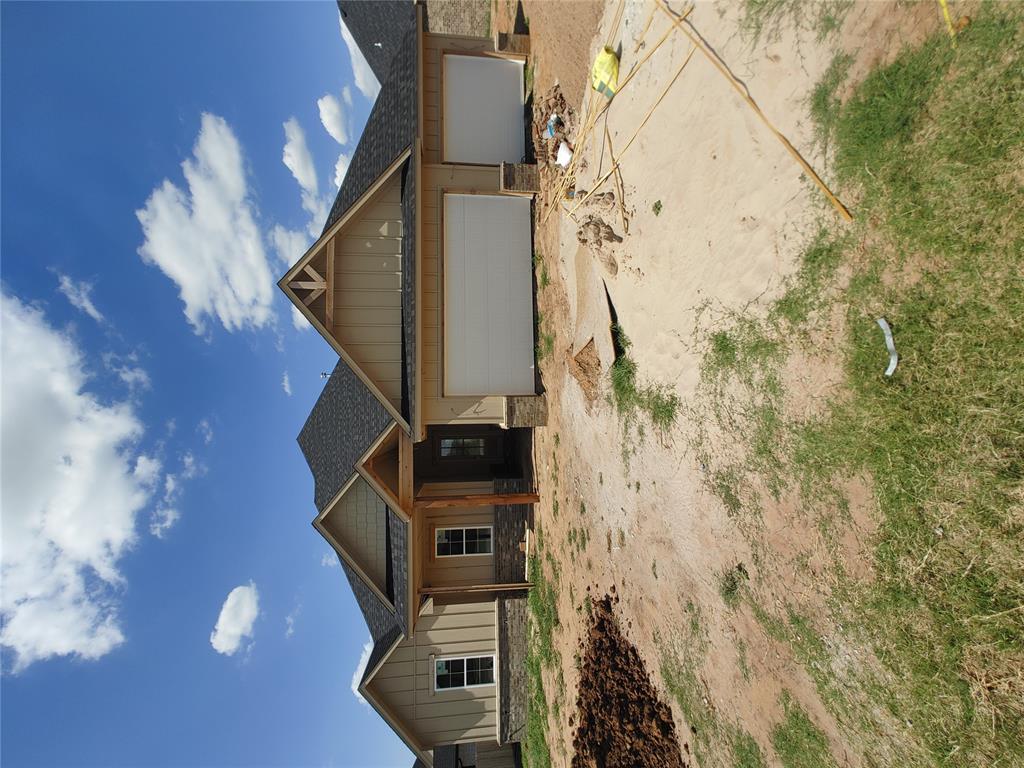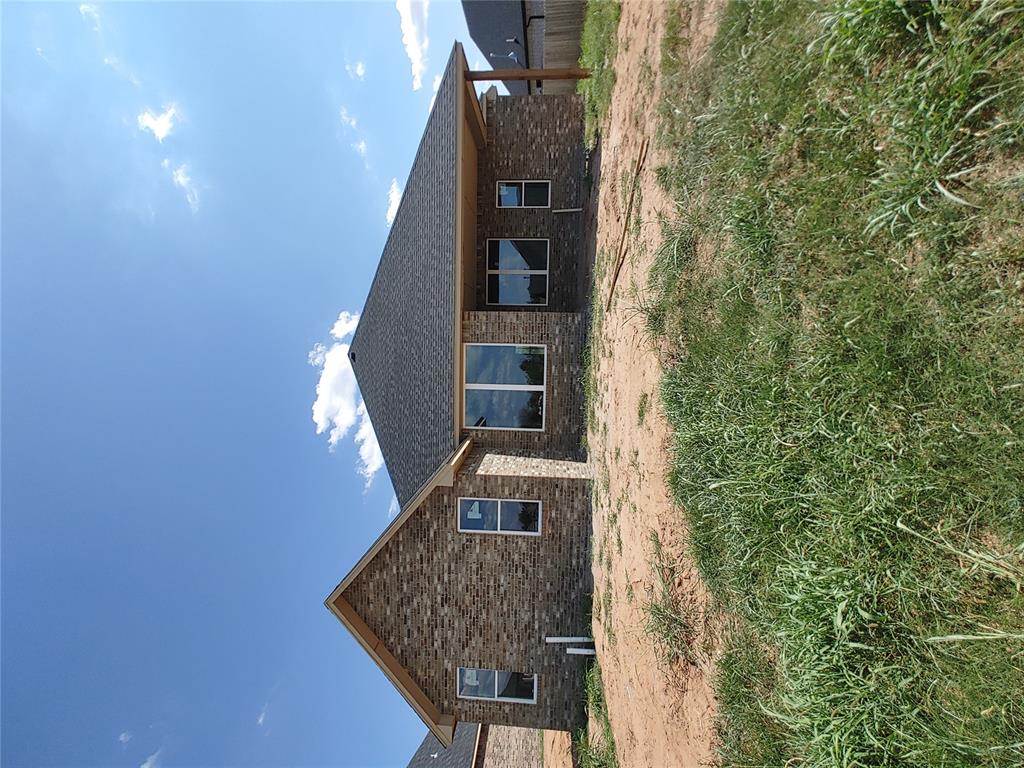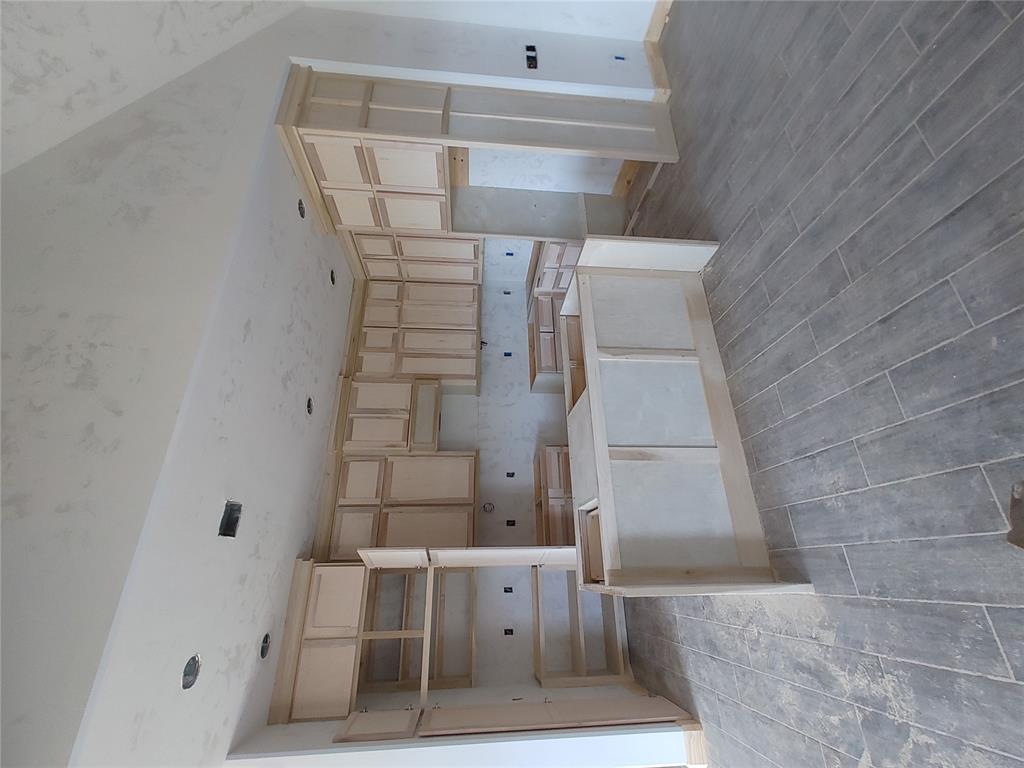


4113 Sambar Street, Tuttle, OK 73089
$417,900
4
Beds
3
Baths
2,262
Sq Ft
Single Family
Active
Listed by
Mindy Marler
Chamberlain Realty LLC.
405-300-0543
Last updated:
July 31, 2025, 04:09 AM
MLS#
1183313
Source:
OK OKC
About This Home
Home Facts
Single Family
3 Baths
4 Bedrooms
Built in 2025
Price Summary
417,900
$184 per Sq. Ft.
MLS #:
1183313
Last Updated:
July 31, 2025, 04:09 AM
Added:
2 day(s) ago
Rooms & Interior
Bedrooms
Total Bedrooms:
4
Bathrooms
Total Bathrooms:
3
Full Bathrooms:
2
Interior
Living Area:
2,262 Sq. Ft.
Structure
Structure
Architectural Style:
Craftsman
Building Area:
2,262 Sq. Ft.
Year Built:
2025
Lot
Lot Size (Sq. Ft):
15,769
Finances & Disclosures
Price:
$417,900
Price per Sq. Ft:
$184 per Sq. Ft.
Contact an Agent
Yes, I would like more information from Coldwell Banker. Please use and/or share my information with a Coldwell Banker agent to contact me about my real estate needs.
By clicking Contact I agree a Coldwell Banker Agent may contact me by phone or text message including by automated means and prerecorded messages about real estate services, and that I can access real estate services without providing my phone number. I acknowledge that I have read and agree to the Terms of Use and Privacy Notice.
Contact an Agent
Yes, I would like more information from Coldwell Banker. Please use and/or share my information with a Coldwell Banker agent to contact me about my real estate needs.
By clicking Contact I agree a Coldwell Banker Agent may contact me by phone or text message including by automated means and prerecorded messages about real estate services, and that I can access real estate services without providing my phone number. I acknowledge that I have read and agree to the Terms of Use and Privacy Notice.