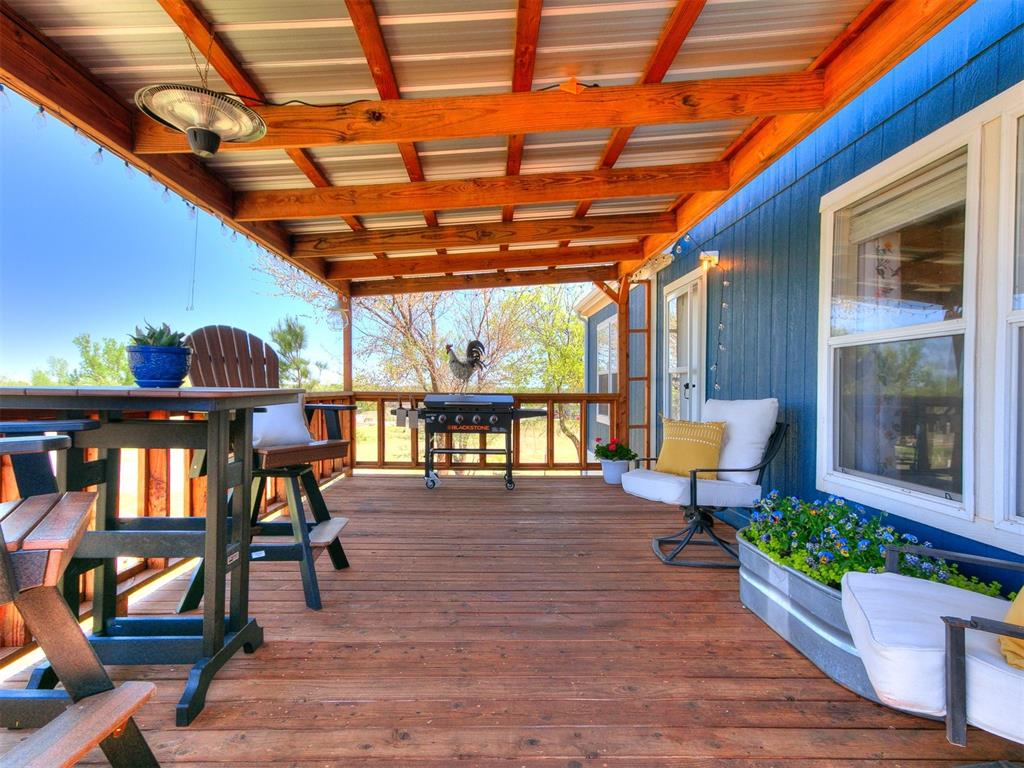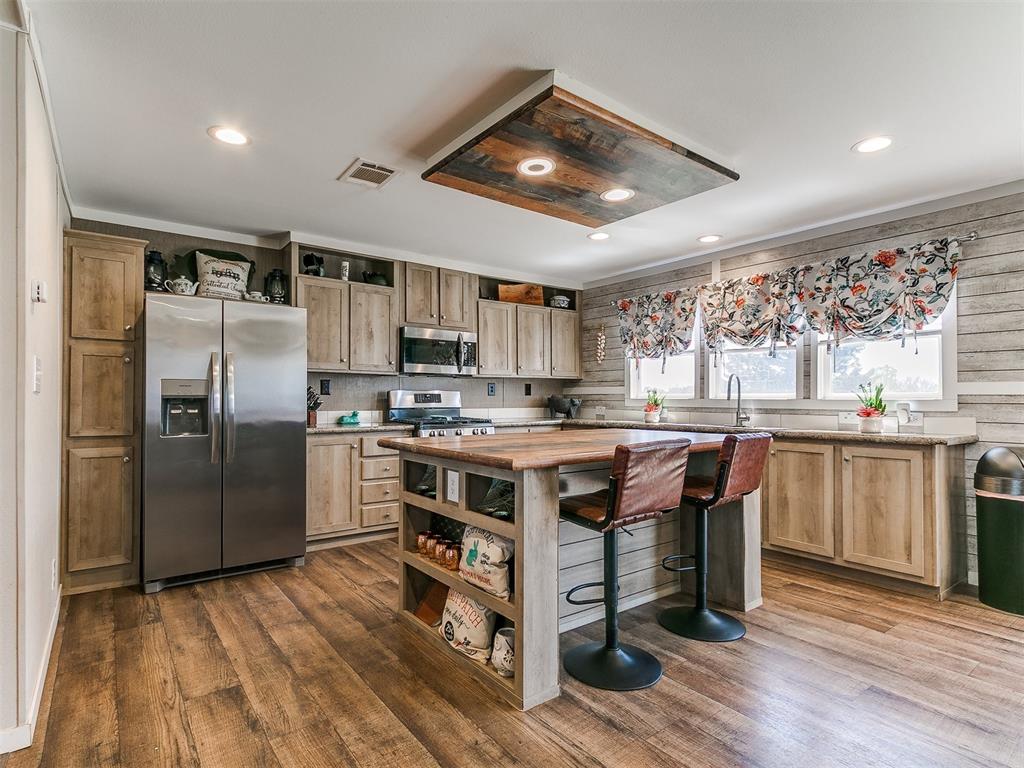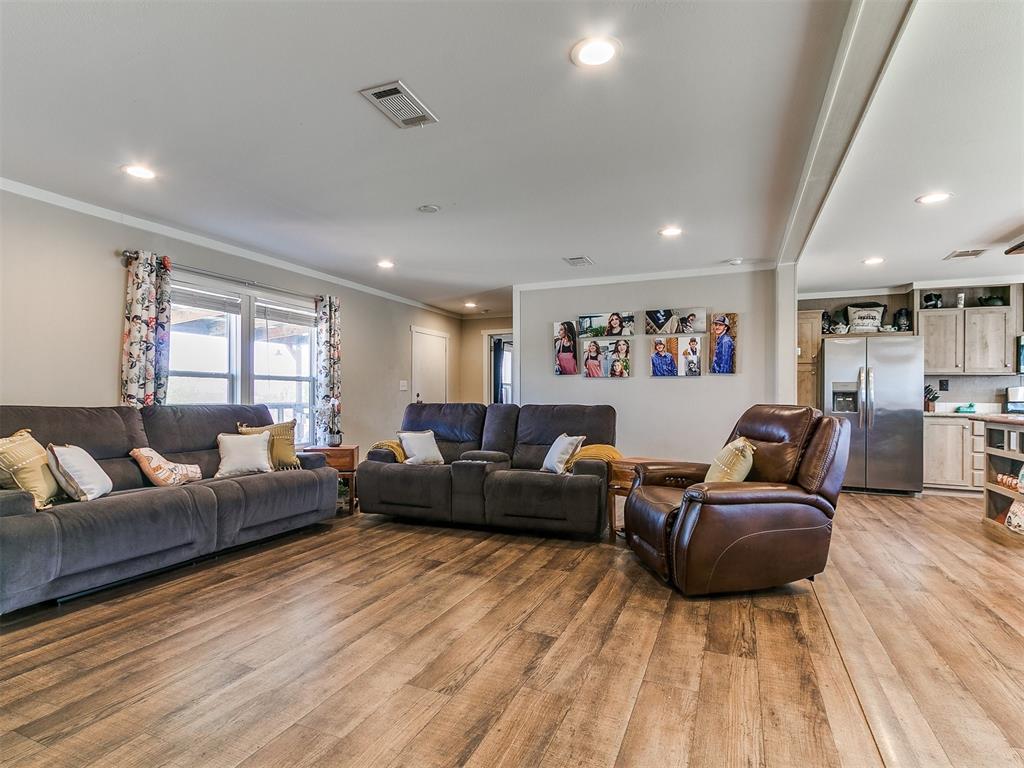


2141 County Road 1237, Tuttle, OK 73089
$274,900
3
Beds
2
Baths
1,782
Sq Ft
Single Family
Active
Listed by
Debi Norris
Lime Realty
405-254-6310
Last updated:
May 2, 2025, 12:32 PM
MLS#
1164657
Source:
OK OKC
About This Home
Home Facts
Single Family
2 Baths
3 Bedrooms
Built in 2022
Price Summary
274,900
$154 per Sq. Ft.
MLS #:
1164657
Last Updated:
May 2, 2025, 12:32 PM
Added:
20 day(s) ago
Rooms & Interior
Bedrooms
Total Bedrooms:
3
Bathrooms
Total Bathrooms:
2
Full Bathrooms:
2
Interior
Living Area:
1,782 Sq. Ft.
Structure
Structure
Architectural Style:
Modern Farmhouse
Building Area:
1,782 Sq. Ft.
Year Built:
2022
Lot
Lot Size (Sq. Ft):
43,560
Finances & Disclosures
Price:
$274,900
Price per Sq. Ft:
$154 per Sq. Ft.
Contact an Agent
Yes, I would like more information from Coldwell Banker. Please use and/or share my information with a Coldwell Banker agent to contact me about my real estate needs.
By clicking Contact I agree a Coldwell Banker Agent may contact me by phone or text message including by automated means and prerecorded messages about real estate services, and that I can access real estate services without providing my phone number. I acknowledge that I have read and agree to the Terms of Use and Privacy Notice.
Contact an Agent
Yes, I would like more information from Coldwell Banker. Please use and/or share my information with a Coldwell Banker agent to contact me about my real estate needs.
By clicking Contact I agree a Coldwell Banker Agent may contact me by phone or text message including by automated means and prerecorded messages about real estate services, and that I can access real estate services without providing my phone number. I acknowledge that I have read and agree to the Terms of Use and Privacy Notice.