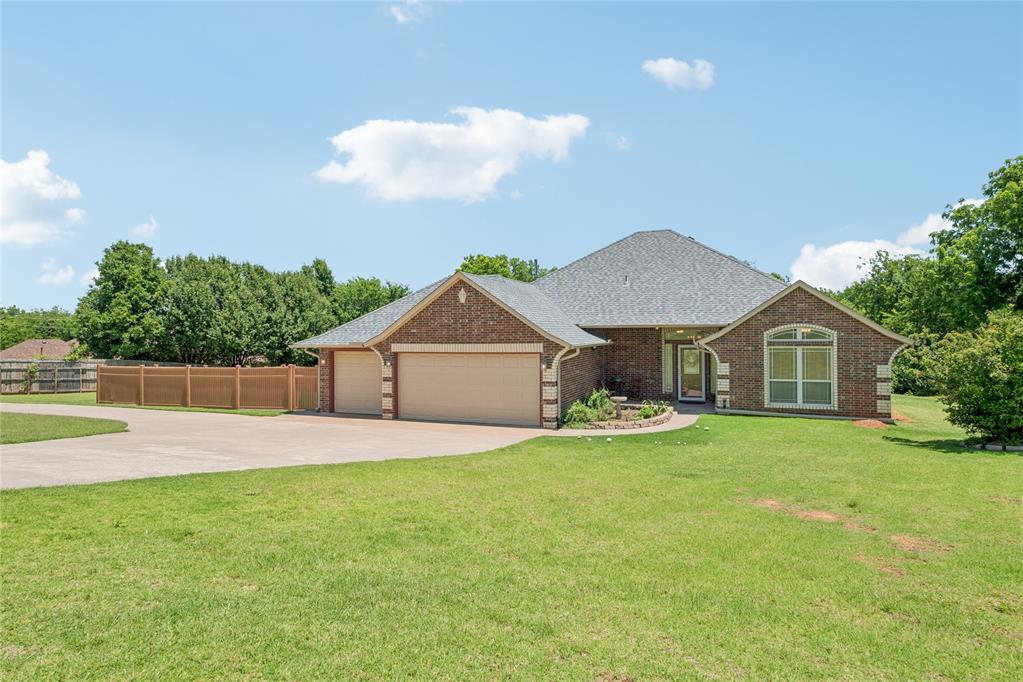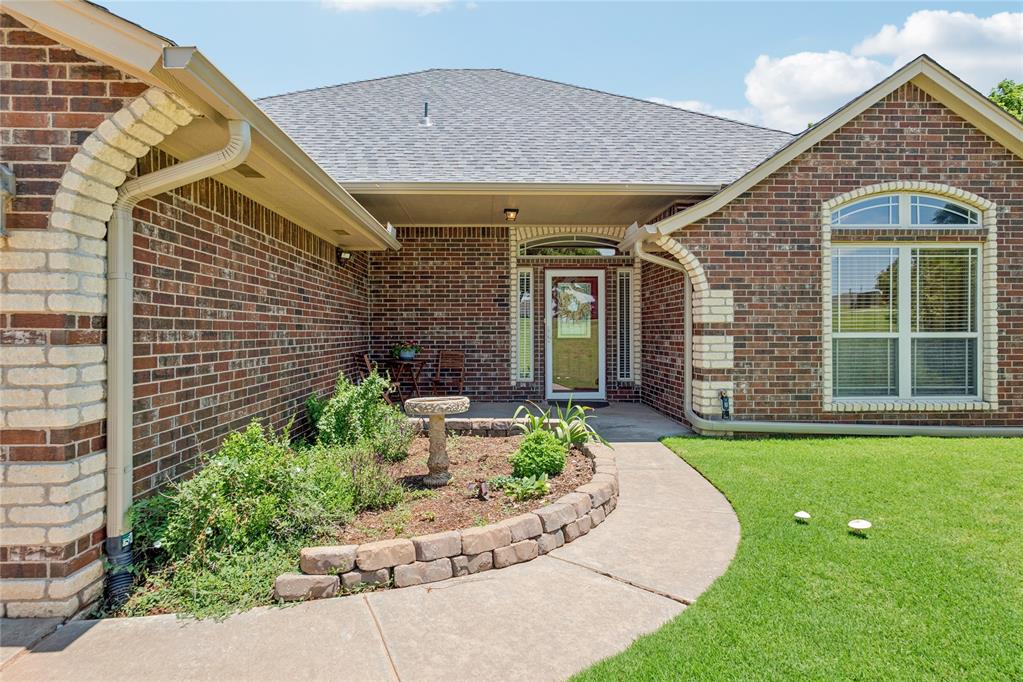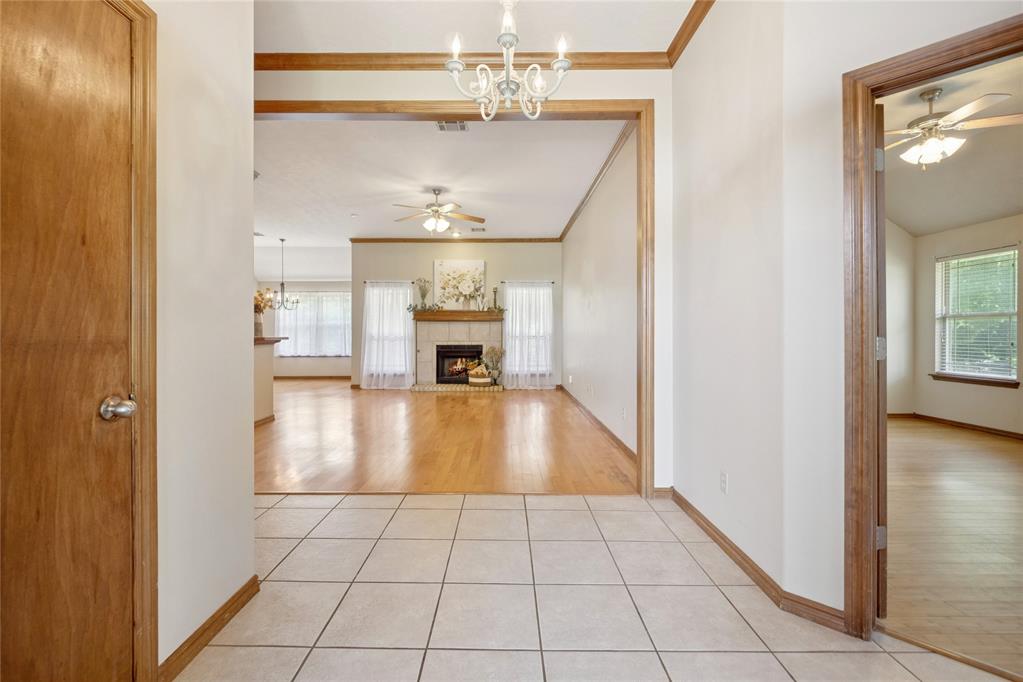


1908 Riviera Drive, Tuttle, OK 73089
$330,000
4
Beds
2
Baths
1,876
Sq Ft
Single Family
Active
405-720-1116
Last updated:
June 7, 2025, 02:09 AM
MLS#
1174399
Source:
OK OKC
About This Home
Home Facts
Single Family
2 Baths
4 Bedrooms
Built in 2006
Price Summary
330,000
$175 per Sq. Ft.
MLS #:
1174399
Last Updated:
June 7, 2025, 02:09 AM
Added:
10 day(s) ago
Rooms & Interior
Bedrooms
Total Bedrooms:
4
Bathrooms
Total Bathrooms:
2
Full Bathrooms:
2
Interior
Living Area:
1,876 Sq. Ft.
Structure
Structure
Architectural Style:
Traditional
Building Area:
1,876 Sq. Ft.
Year Built:
2006
Lot
Lot Size (Sq. Ft):
40,323
Finances & Disclosures
Price:
$330,000
Price per Sq. Ft:
$175 per Sq. Ft.
Contact an Agent
Yes, I would like more information from Coldwell Banker. Please use and/or share my information with a Coldwell Banker agent to contact me about my real estate needs.
By clicking Contact I agree a Coldwell Banker Agent may contact me by phone or text message including by automated means and prerecorded messages about real estate services, and that I can access real estate services without providing my phone number. I acknowledge that I have read and agree to the Terms of Use and Privacy Notice.
Contact an Agent
Yes, I would like more information from Coldwell Banker. Please use and/or share my information with a Coldwell Banker agent to contact me about my real estate needs.
By clicking Contact I agree a Coldwell Banker Agent may contact me by phone or text message including by automated means and prerecorded messages about real estate services, and that I can access real estate services without providing my phone number. I acknowledge that I have read and agree to the Terms of Use and Privacy Notice.