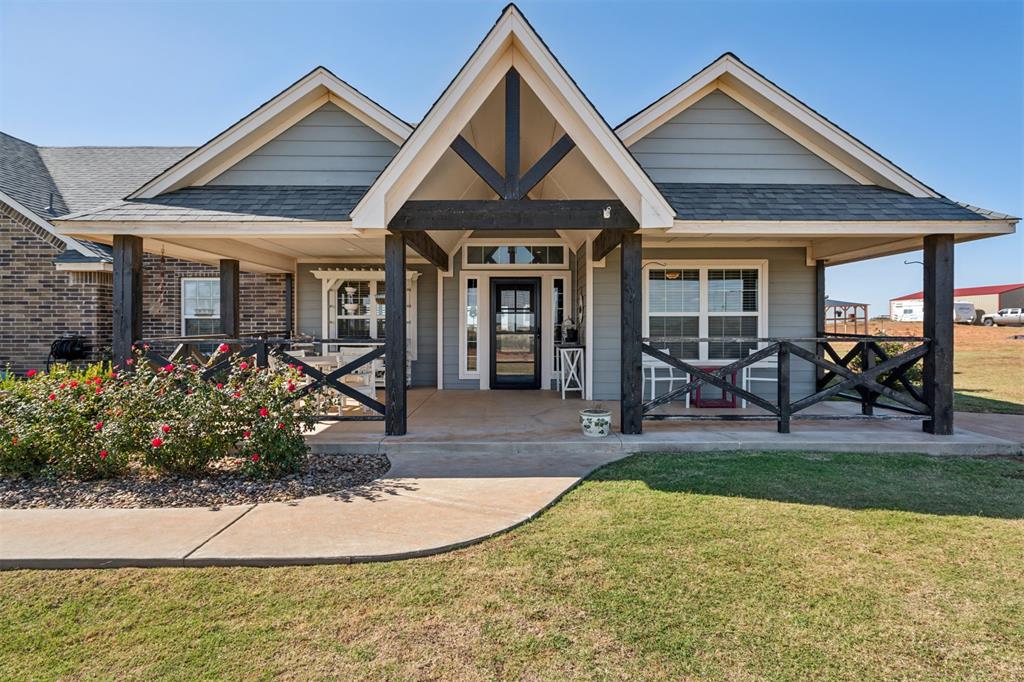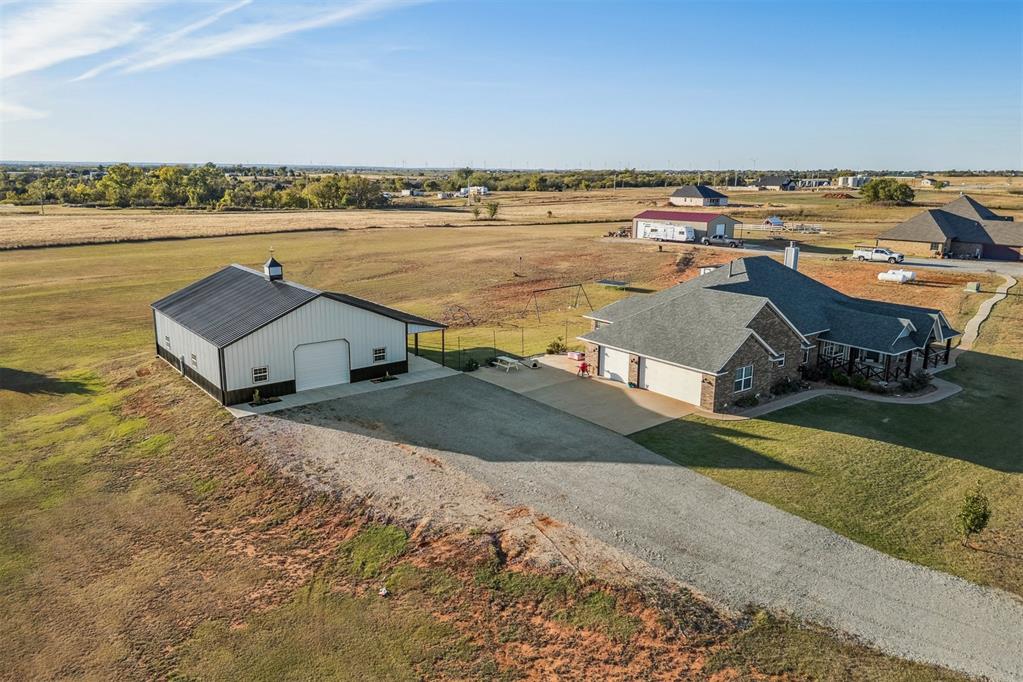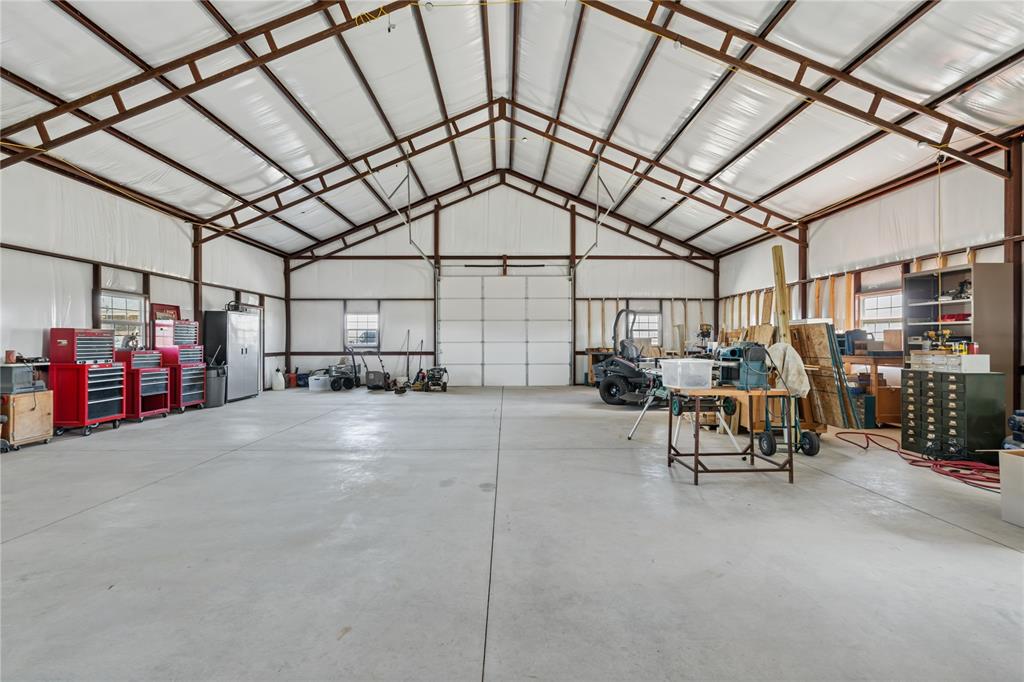


1324 County Street 2927, Tuttle, OK 73089
$575,000
4
Beds
3
Baths
2,212
Sq Ft
Single Family
Active
Listed by
Joe Forrest
RE/MAX First
405-843-8448
Last updated:
October 31, 2025, 03:51 PM
MLS#
1198411
Source:
OK OKC
About This Home
Home Facts
Single Family
3 Baths
4 Bedrooms
Built in 2018
Price Summary
575,000
$259 per Sq. Ft.
MLS #:
1198411
Last Updated:
October 31, 2025, 03:51 PM
Added:
4 day(s) ago
Rooms & Interior
Bedrooms
Total Bedrooms:
4
Bathrooms
Total Bathrooms:
3
Full Bathrooms:
3
Interior
Living Area:
2,212 Sq. Ft.
Structure
Structure
Architectural Style:
Traditional
Building Area:
2,212 Sq. Ft.
Year Built:
2018
Lot
Lot Size (Sq. Ft):
222,592
Finances & Disclosures
Price:
$575,000
Price per Sq. Ft:
$259 per Sq. Ft.
Contact an Agent
Yes, I would like more information from Coldwell Banker. Please use and/or share my information with a Coldwell Banker agent to contact me about my real estate needs.
By clicking Contact I agree a Coldwell Banker Agent may contact me by phone or text message including by automated means and prerecorded messages about real estate services, and that I can access real estate services without providing my phone number. I acknowledge that I have read and agree to the Terms of Use and Privacy Notice.
Contact an Agent
Yes, I would like more information from Coldwell Banker. Please use and/or share my information with a Coldwell Banker agent to contact me about my real estate needs.
By clicking Contact I agree a Coldwell Banker Agent may contact me by phone or text message including by automated means and prerecorded messages about real estate services, and that I can access real estate services without providing my phone number. I acknowledge that I have read and agree to the Terms of Use and Privacy Notice.