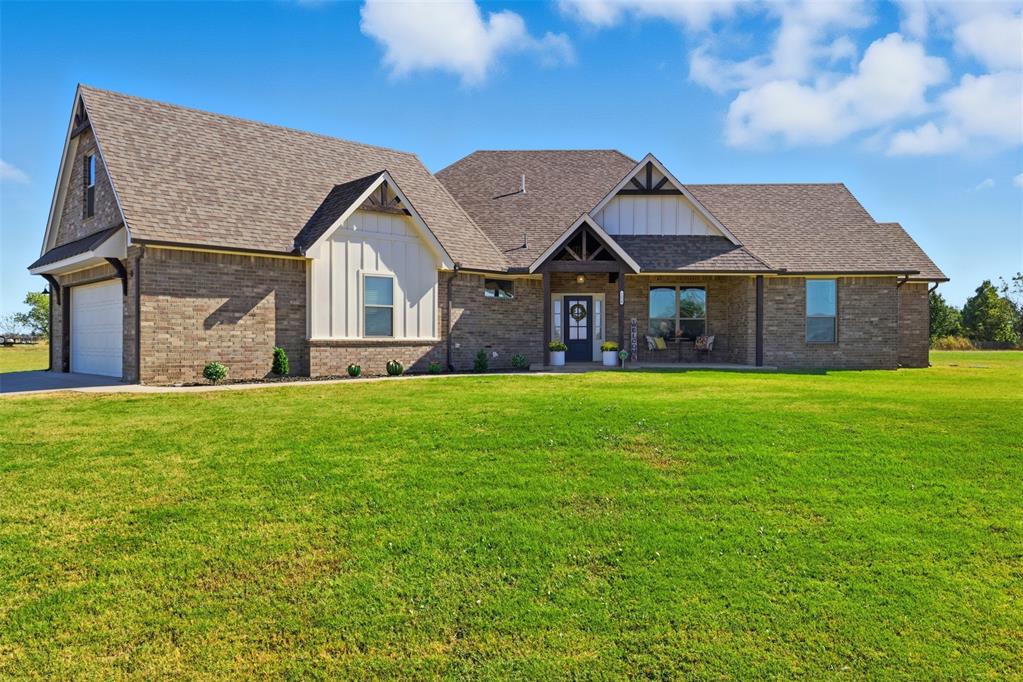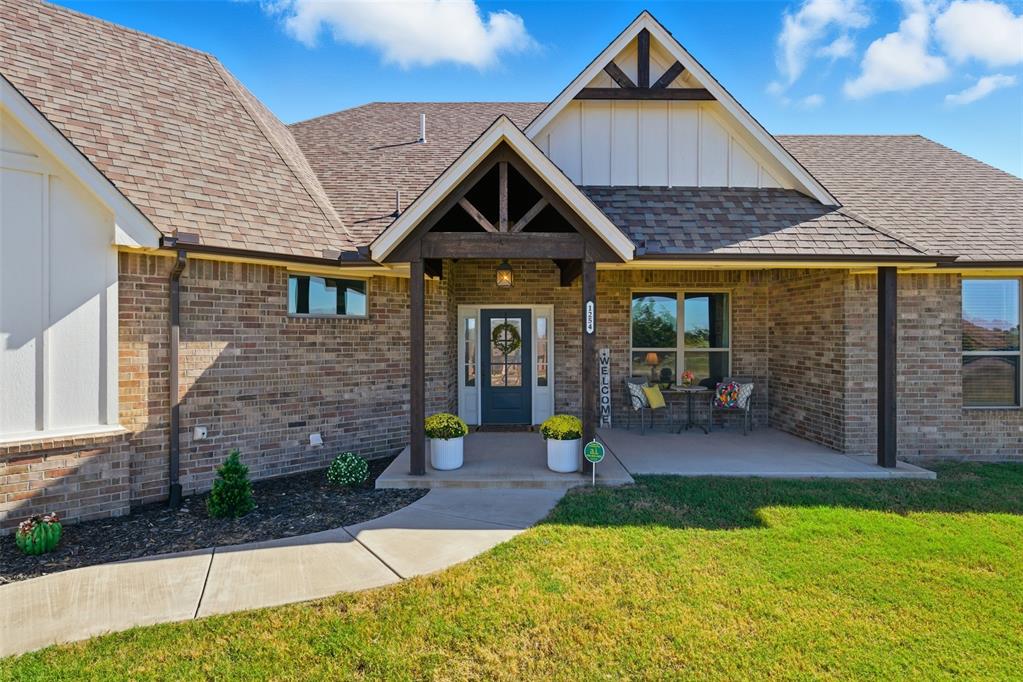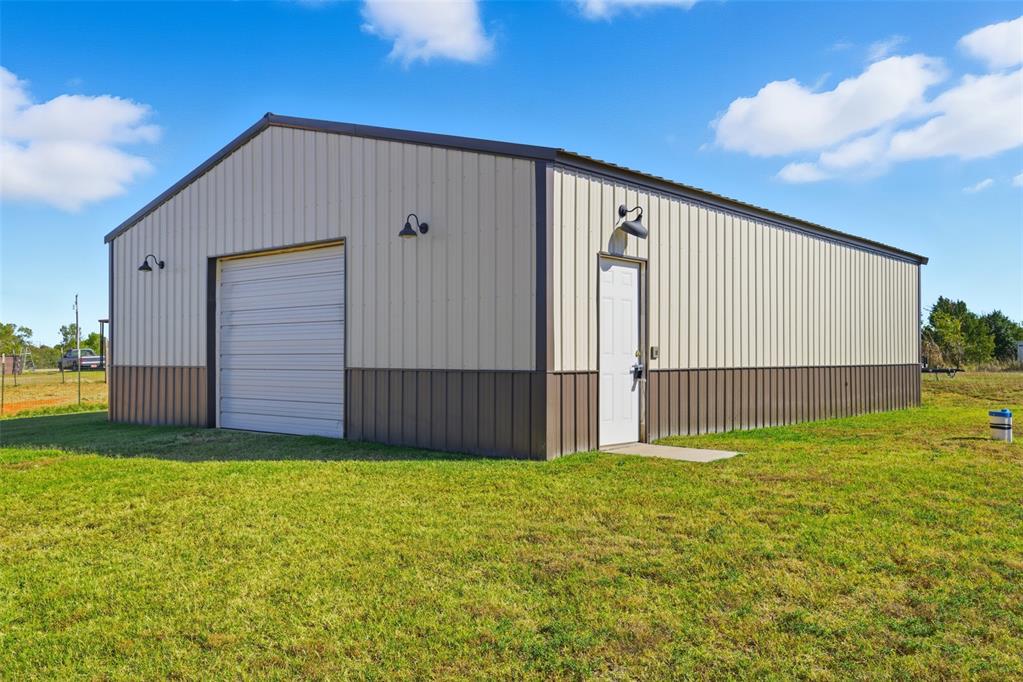


1254 County Street 2908, Tuttle, OK 73089
$609,900
4
Beds
4
Baths
2,539
Sq Ft
Single Family
Active
Listed by
Cindi Davison
Mk Partners Inc
405-310-9321
Last updated:
October 29, 2025, 03:55 PM
MLS#
1196266
Source:
OK OKC
About This Home
Home Facts
Single Family
4 Baths
4 Bedrooms
Built in 2020
Price Summary
609,900
$240 per Sq. Ft.
MLS #:
1196266
Last Updated:
October 29, 2025, 03:55 PM
Added:
12 day(s) ago
Rooms & Interior
Bedrooms
Total Bedrooms:
4
Bathrooms
Total Bathrooms:
4
Full Bathrooms:
3
Interior
Living Area:
2,539 Sq. Ft.
Structure
Structure
Architectural Style:
Traditional
Building Area:
2,539 Sq. Ft.
Year Built:
2020
Lot
Lot Size (Sq. Ft):
108,900
Finances & Disclosures
Price:
$609,900
Price per Sq. Ft:
$240 per Sq. Ft.
Contact an Agent
Yes, I would like more information from Coldwell Banker. Please use and/or share my information with a Coldwell Banker agent to contact me about my real estate needs.
By clicking Contact I agree a Coldwell Banker Agent may contact me by phone or text message including by automated means and prerecorded messages about real estate services, and that I can access real estate services without providing my phone number. I acknowledge that I have read and agree to the Terms of Use and Privacy Notice.
Contact an Agent
Yes, I would like more information from Coldwell Banker. Please use and/or share my information with a Coldwell Banker agent to contact me about my real estate needs.
By clicking Contact I agree a Coldwell Banker Agent may contact me by phone or text message including by automated means and prerecorded messages about real estate services, and that I can access real estate services without providing my phone number. I acknowledge that I have read and agree to the Terms of Use and Privacy Notice.