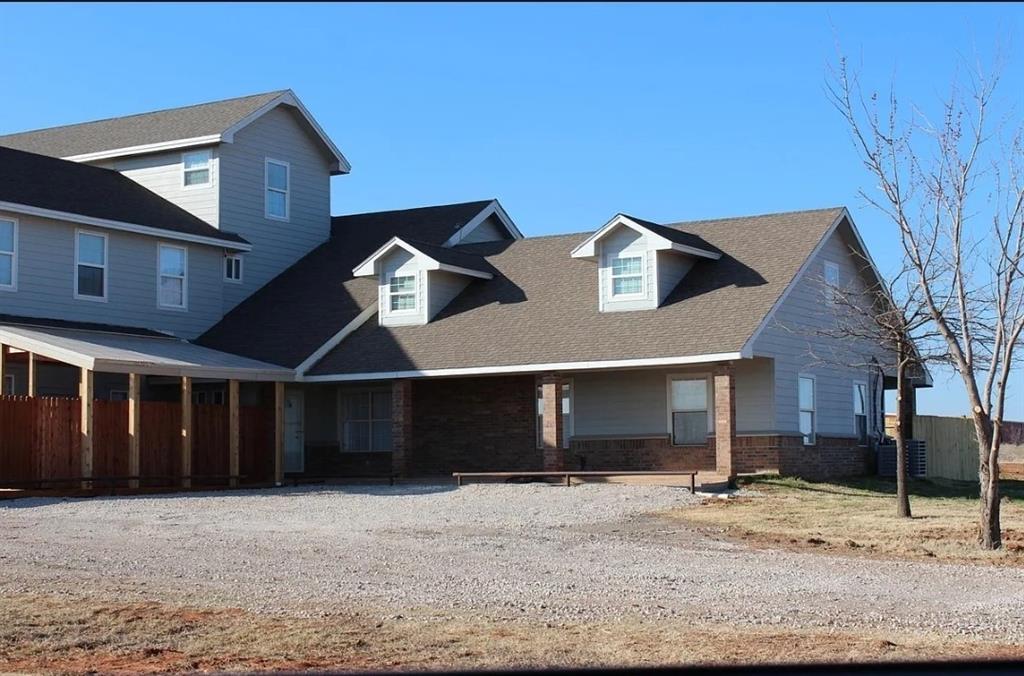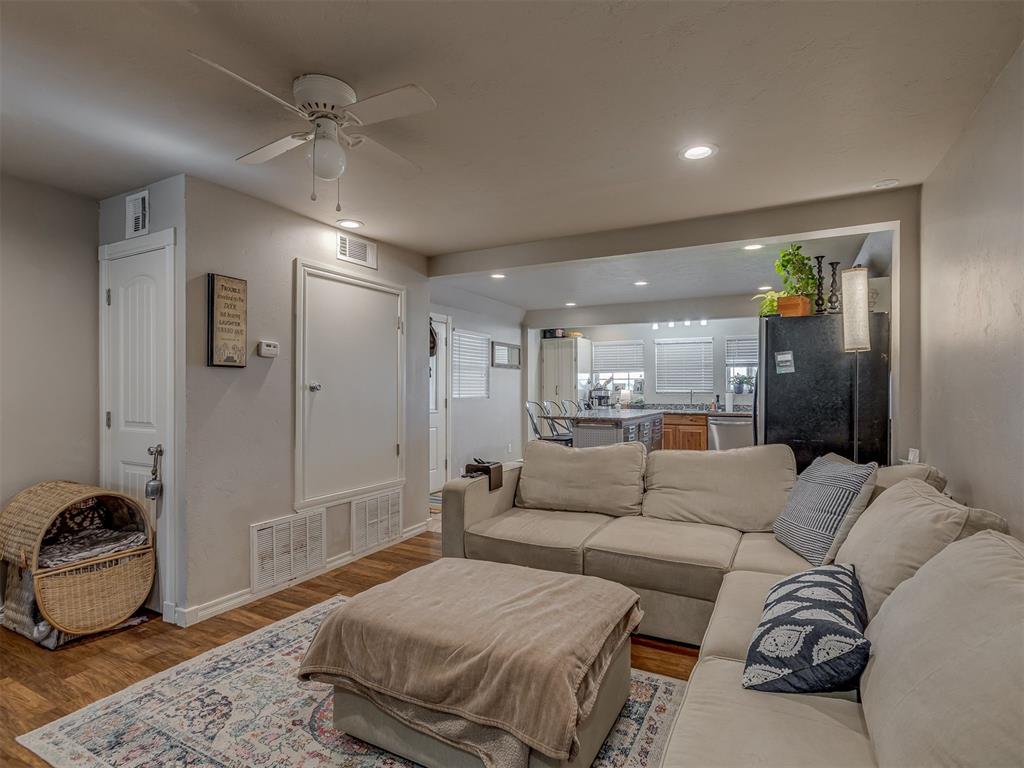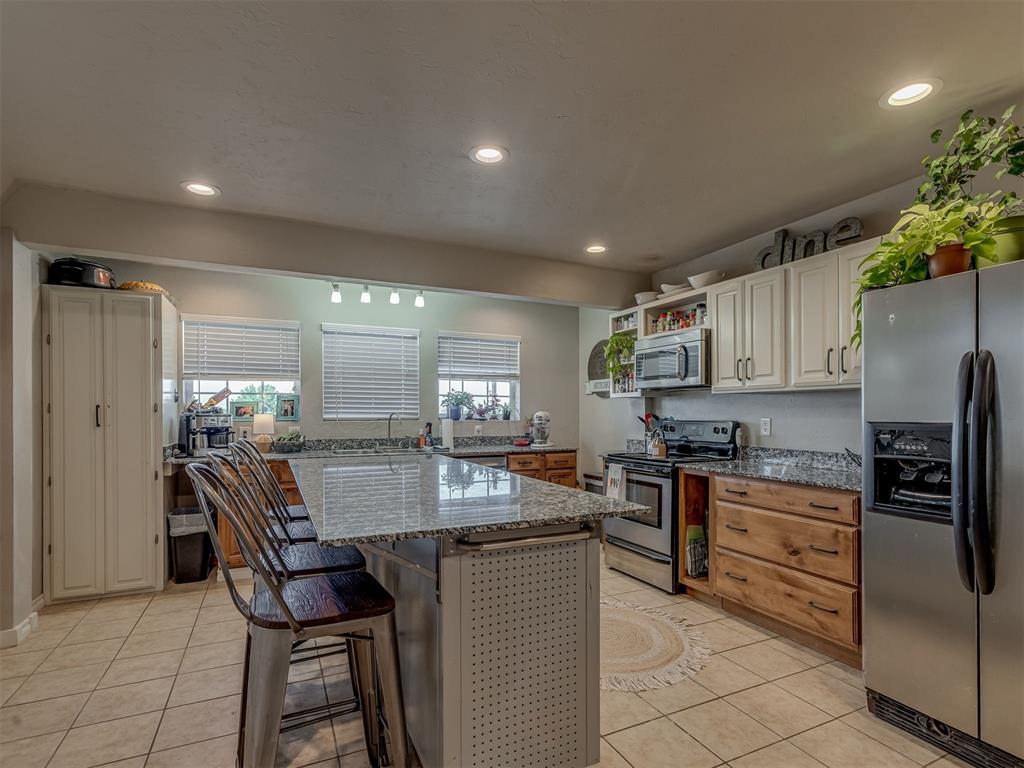


1072 County Street 2958, Tuttle, OK 73089
$695,000
12
Beds
12
Baths
8,350
Sq Ft
Multi-Family
Active
Listed by
Michael Carter
Frank Miskovsky Iv
Real Broker LLC.
405-400-1611
Last updated:
May 21, 2025, 10:07 PM
MLS#
1168372
Source:
OK OKC
About This Home
Home Facts
Multi-Family
12 Baths
12 Bedrooms
Built in 2001
Price Summary
695,000
$83 per Sq. Ft.
MLS #:
1168372
Last Updated:
May 21, 2025, 10:07 PM
Added:
4 day(s) ago
Rooms & Interior
Bedrooms
Total Bedrooms:
12
Bathrooms
Total Bathrooms:
12
Full Bathrooms:
7
Interior
Living Area:
8,350 Sq. Ft.
Structure
Structure
Building Area:
8,350 Sq. Ft.
Year Built:
2001
Lot
Lot Size (Sq. Ft):
65,340
Finances & Disclosures
Price:
$695,000
Price per Sq. Ft:
$83 per Sq. Ft.
Contact an Agent
Yes, I would like more information from Coldwell Banker. Please use and/or share my information with a Coldwell Banker agent to contact me about my real estate needs.
By clicking Contact I agree a Coldwell Banker Agent may contact me by phone or text message including by automated means and prerecorded messages about real estate services, and that I can access real estate services without providing my phone number. I acknowledge that I have read and agree to the Terms of Use and Privacy Notice.
Contact an Agent
Yes, I would like more information from Coldwell Banker. Please use and/or share my information with a Coldwell Banker agent to contact me about my real estate needs.
By clicking Contact I agree a Coldwell Banker Agent may contact me by phone or text message including by automated means and prerecorded messages about real estate services, and that I can access real estate services without providing my phone number. I acknowledge that I have read and agree to the Terms of Use and Privacy Notice.