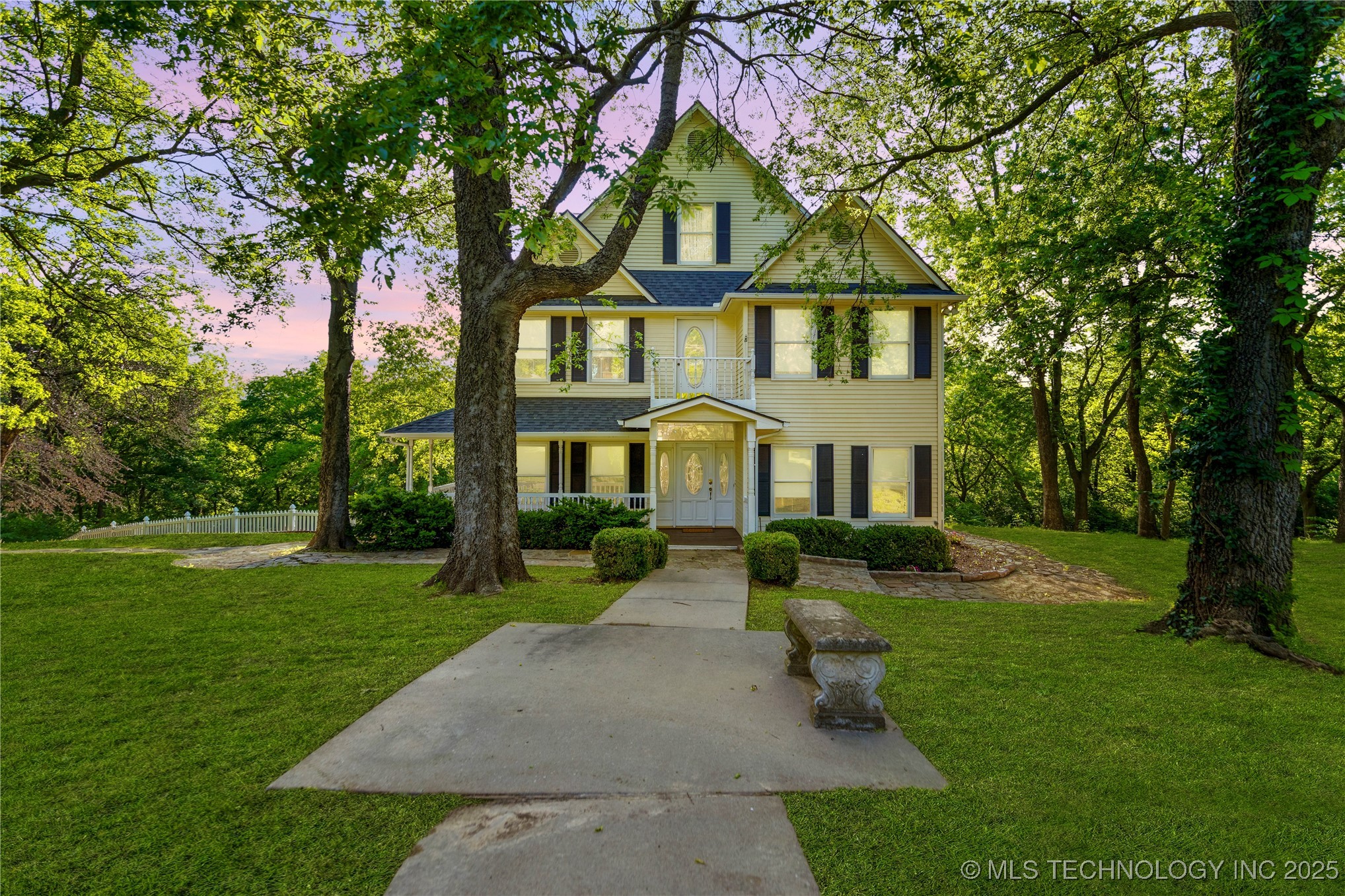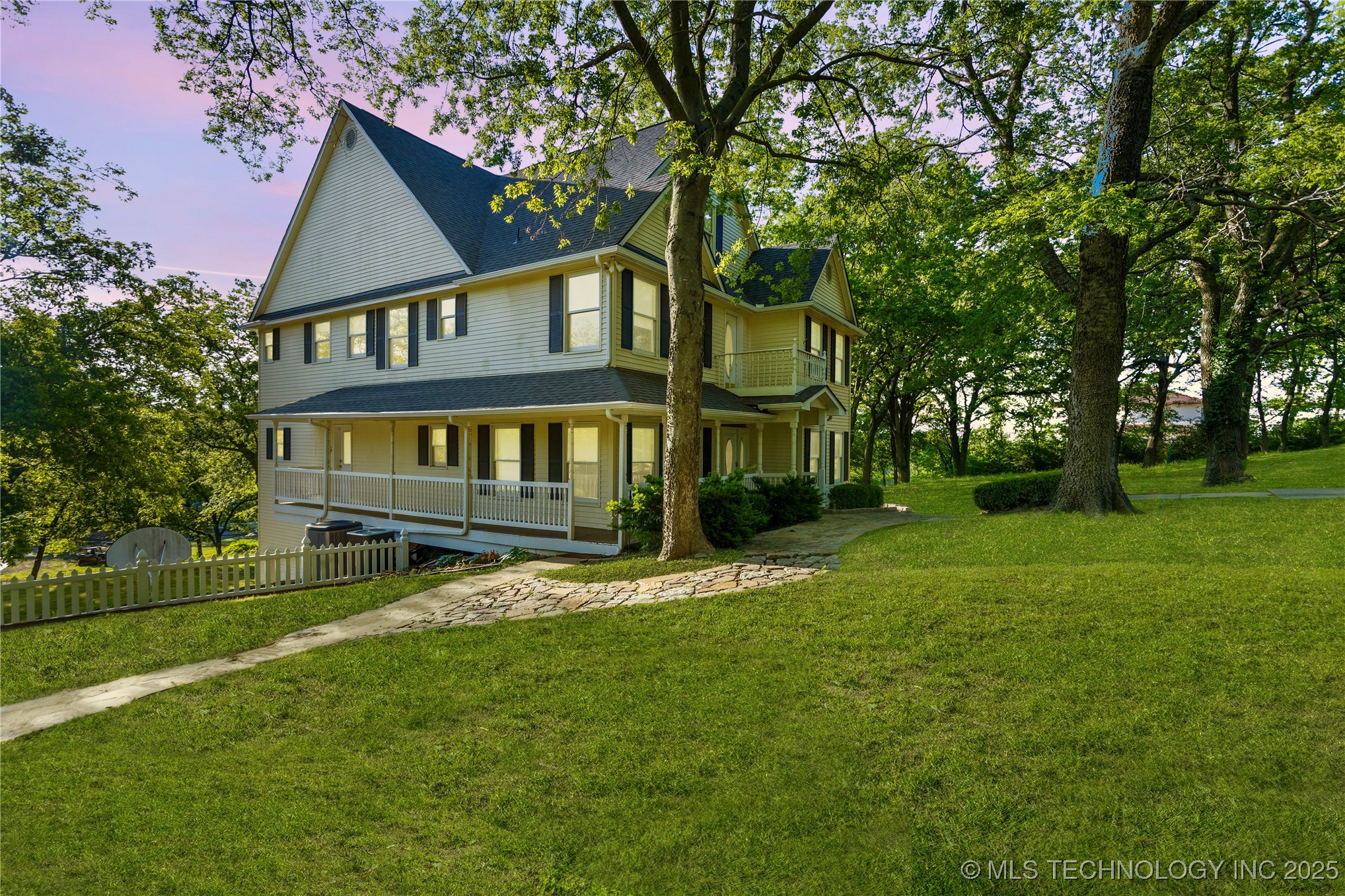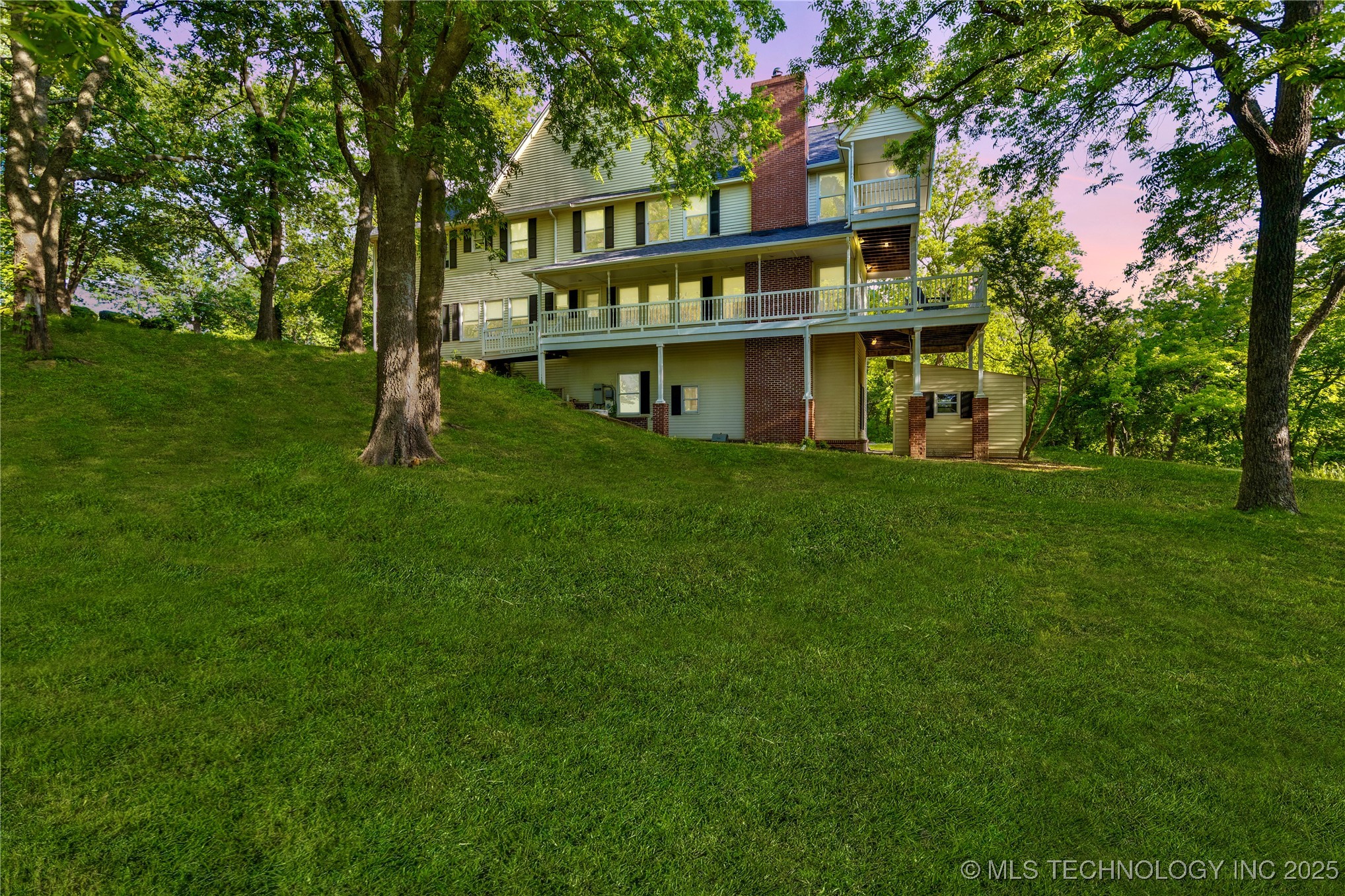


7637 S 26th West Avenue, Tulsa, OK 74037
$750,000
4
Beds
6
Baths
3,899
Sq Ft
Single Family
Active
Listed by
Cindy Morrison
Chinowth & Cohen
918-392-0900
Last updated:
August 15, 2025, 09:54 PM
MLS#
2535919
Source:
OK NORES
About This Home
Home Facts
Single Family
6 Baths
4 Bedrooms
Built in 1992
Price Summary
750,000
$192 per Sq. Ft.
MLS #:
2535919
Last Updated:
August 15, 2025, 09:54 PM
Added:
1 day(s) ago
Rooms & Interior
Bedrooms
Total Bedrooms:
4
Bathrooms
Total Bathrooms:
6
Full Bathrooms:
4
Interior
Living Area:
3,899 Sq. Ft.
Structure
Structure
Building Area:
3,899 Sq. Ft.
Year Built:
1992
Lot
Lot Size (Sq. Ft):
87,120
Finances & Disclosures
Price:
$750,000
Price per Sq. Ft:
$192 per Sq. Ft.
Contact an Agent
Yes, I would like more information from Coldwell Banker. Please use and/or share my information with a Coldwell Banker agent to contact me about my real estate needs.
By clicking Contact I agree a Coldwell Banker Agent may contact me by phone or text message including by automated means and prerecorded messages about real estate services, and that I can access real estate services without providing my phone number. I acknowledge that I have read and agree to the Terms of Use and Privacy Notice.
Contact an Agent
Yes, I would like more information from Coldwell Banker. Please use and/or share my information with a Coldwell Banker agent to contact me about my real estate needs.
By clicking Contact I agree a Coldwell Banker Agent may contact me by phone or text message including by automated means and prerecorded messages about real estate services, and that I can access real estate services without providing my phone number. I acknowledge that I have read and agree to the Terms of Use and Privacy Notice.