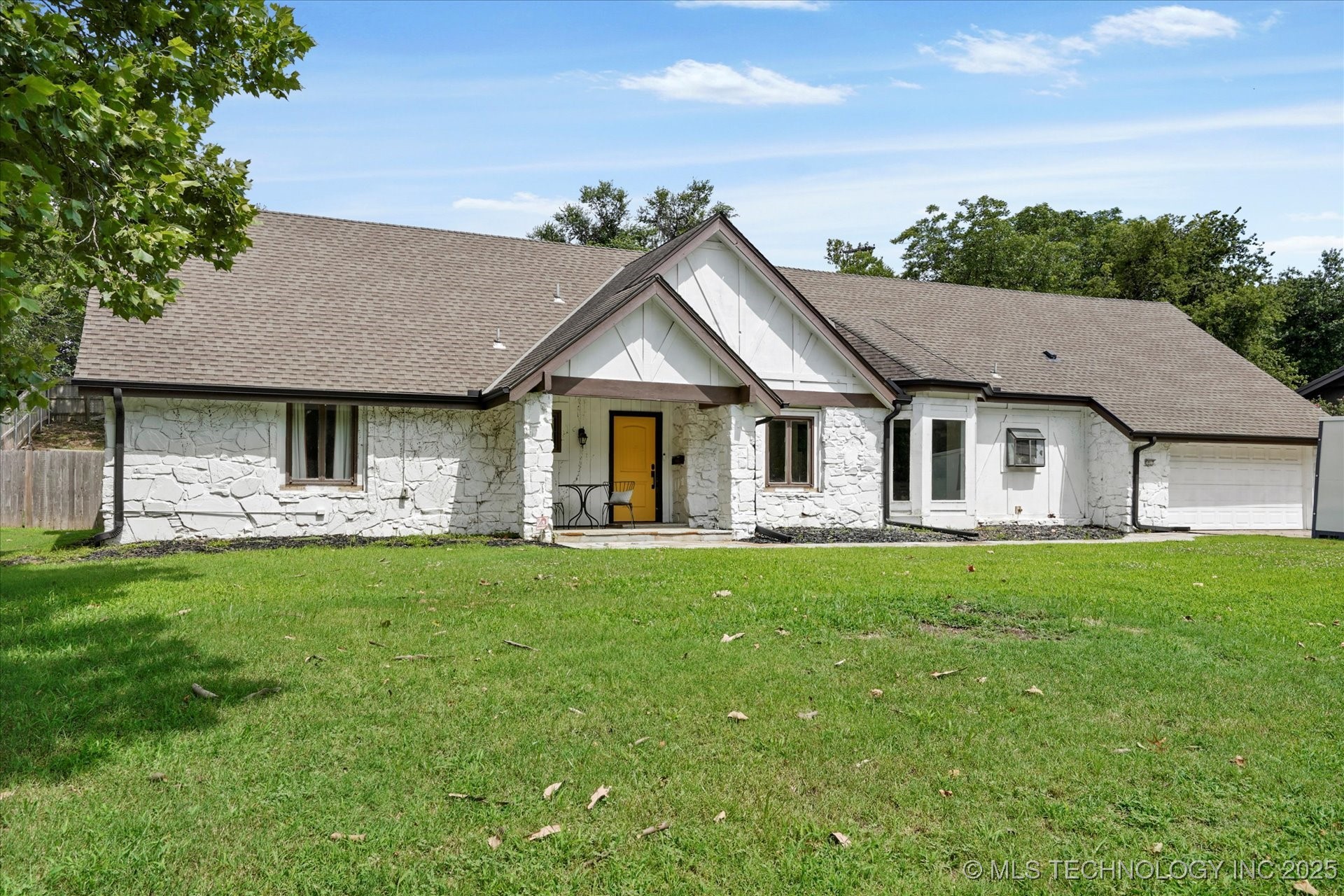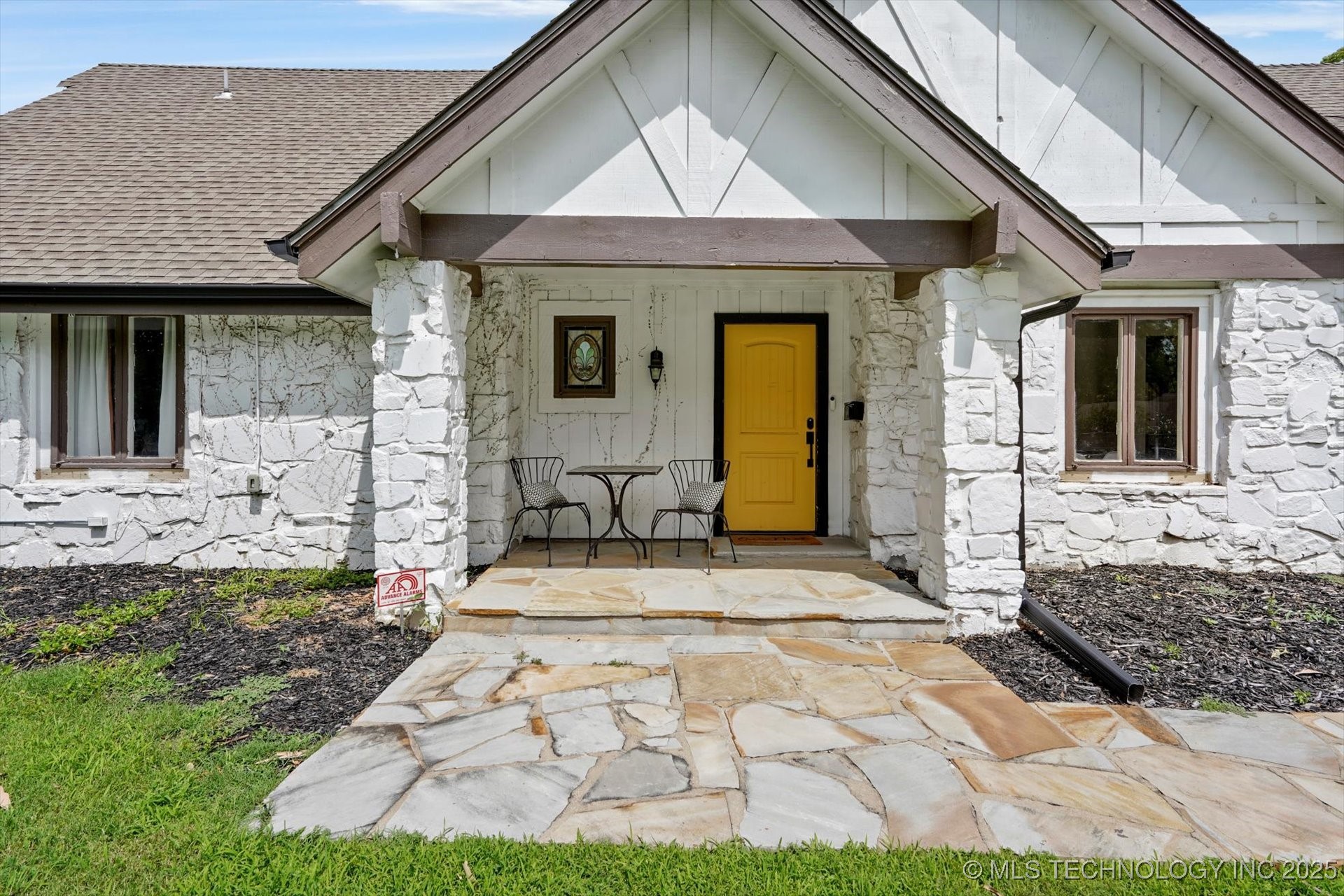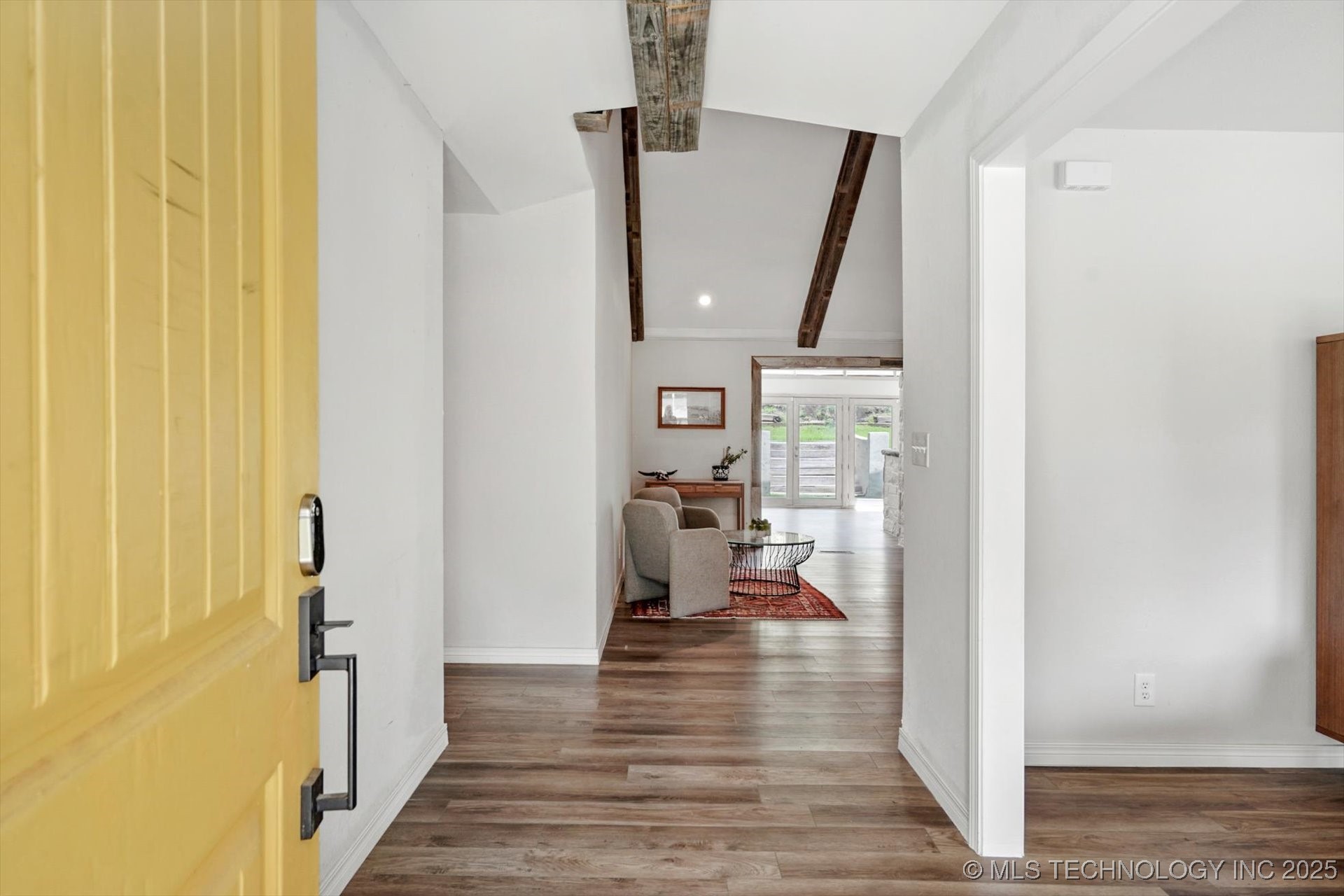


5917 S Knoxville Avenue, Tulsa, OK 74135
$399,000
4
Beds
3
Baths
3,403
Sq Ft
Single Family
Active
Listed by
Greg Robbins
Oak & Sage Realty
918-995-1367
Last updated:
July 2, 2025, 10:52 PM
MLS#
2527484
Source:
OK NORES
About This Home
Home Facts
Single Family
3 Baths
4 Bedrooms
Built in 1972
Price Summary
399,000
$117 per Sq. Ft.
MLS #:
2527484
Last Updated:
July 2, 2025, 10:52 PM
Added:
2 day(s) ago
Rooms & Interior
Bedrooms
Total Bedrooms:
4
Bathrooms
Total Bathrooms:
3
Full Bathrooms:
3
Interior
Living Area:
3,403 Sq. Ft.
Structure
Structure
Architectural Style:
Ranch
Building Area:
3,403 Sq. Ft.
Year Built:
1972
Lot
Lot Size (Sq. Ft):
15,855
Finances & Disclosures
Price:
$399,000
Price per Sq. Ft:
$117 per Sq. Ft.
Contact an Agent
Yes, I would like more information from Coldwell Banker. Please use and/or share my information with a Coldwell Banker agent to contact me about my real estate needs.
By clicking Contact I agree a Coldwell Banker Agent may contact me by phone or text message including by automated means and prerecorded messages about real estate services, and that I can access real estate services without providing my phone number. I acknowledge that I have read and agree to the Terms of Use and Privacy Notice.
Contact an Agent
Yes, I would like more information from Coldwell Banker. Please use and/or share my information with a Coldwell Banker agent to contact me about my real estate needs.
By clicking Contact I agree a Coldwell Banker Agent may contact me by phone or text message including by automated means and prerecorded messages about real estate services, and that I can access real estate services without providing my phone number. I acknowledge that I have read and agree to the Terms of Use and Privacy Notice.