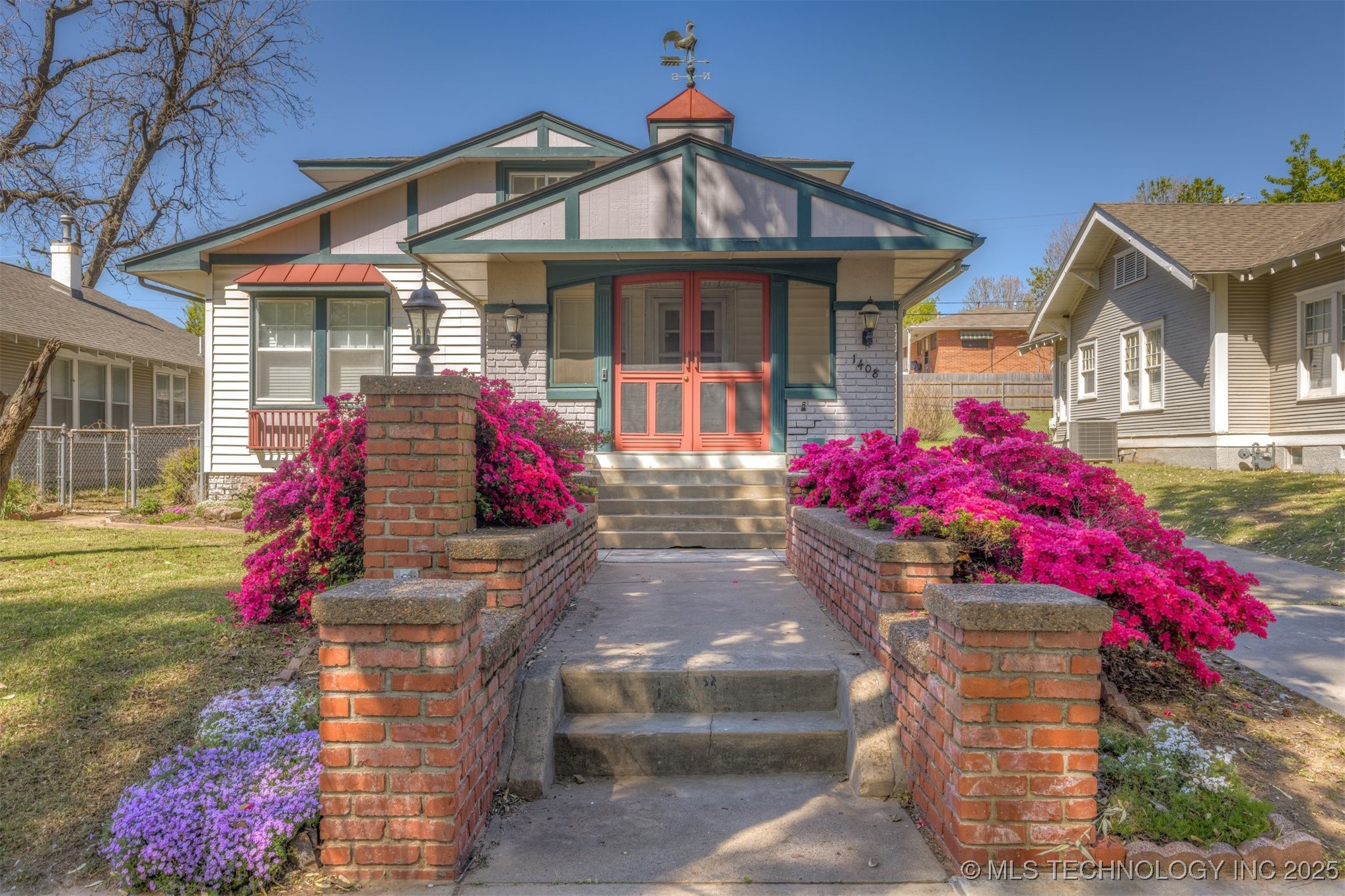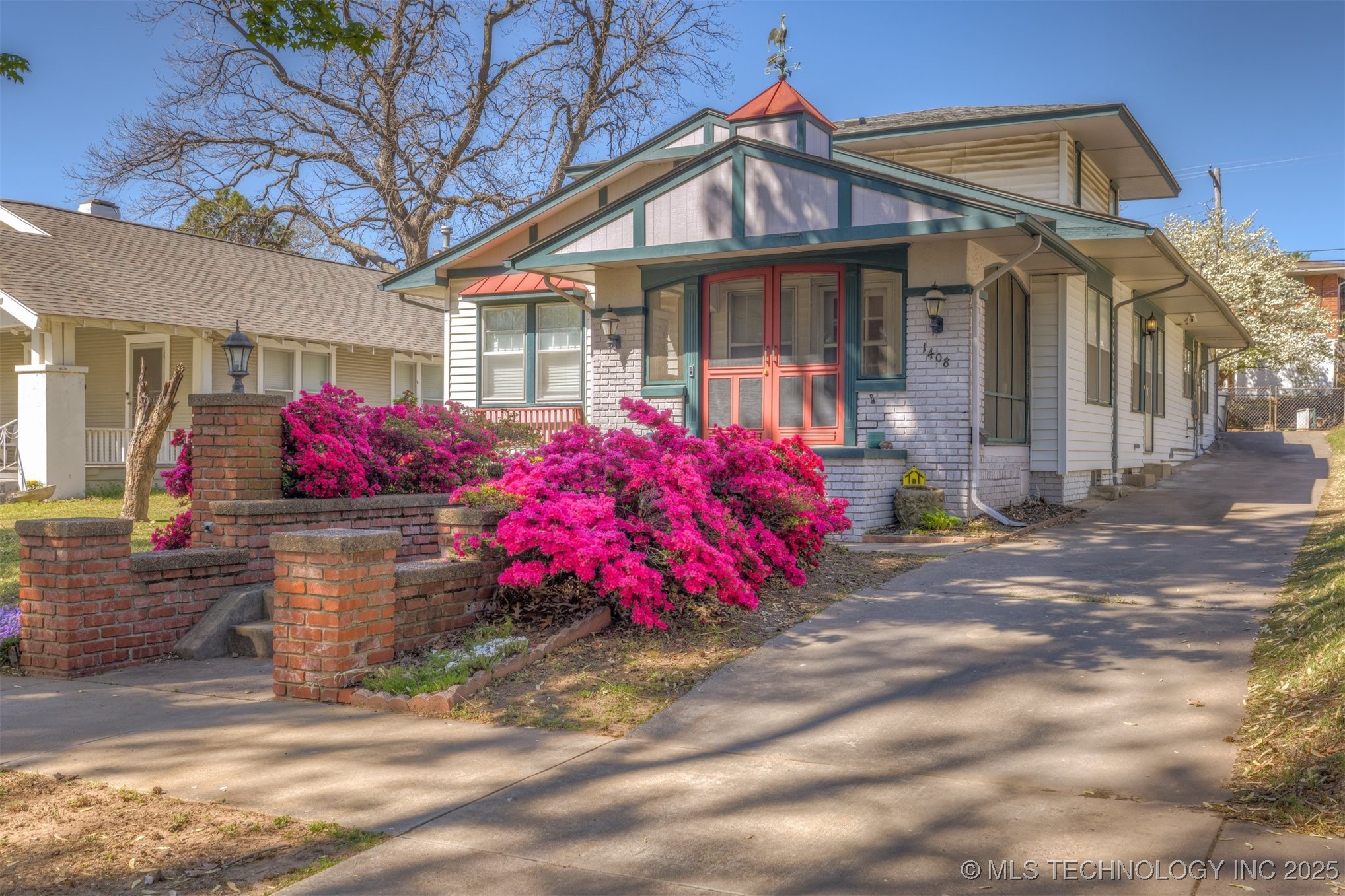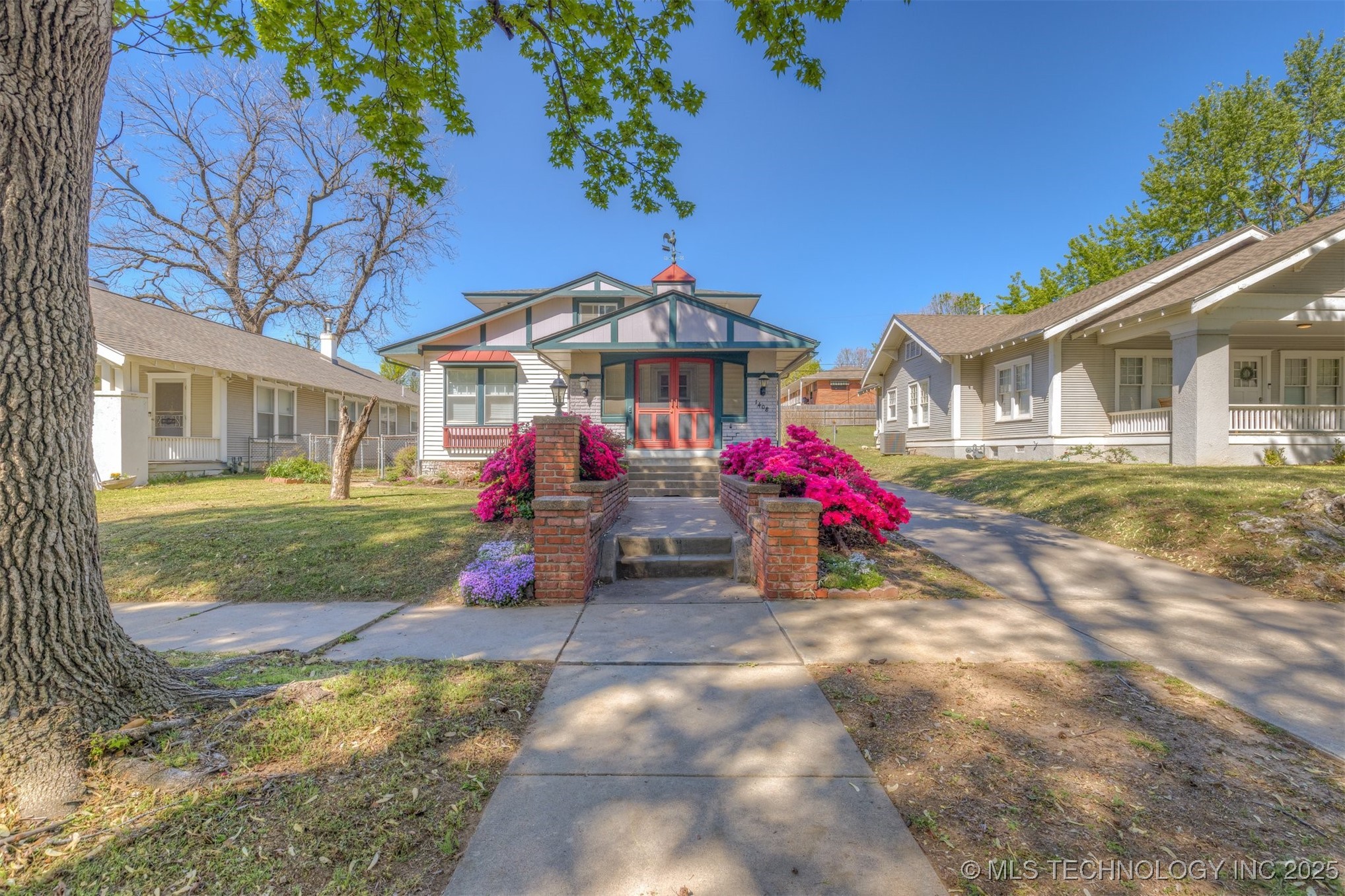


1408 S Elwood Avenue, Tulsa, OK 74119
$575,000
3
Beds
2
Baths
2,465
Sq Ft
Single Family
Active
Listed by
April Vaughn
C21/First Choice Realty
918-779-6899
Last updated:
May 17, 2025, 11:06 AM
MLS#
2521209
Source:
OK NORES
About This Home
Home Facts
Single Family
2 Baths
3 Bedrooms
Built in 1930
Price Summary
575,000
$233 per Sq. Ft.
MLS #:
2521209
Last Updated:
May 17, 2025, 11:06 AM
Added:
3 day(s) ago
Rooms & Interior
Bedrooms
Total Bedrooms:
3
Bathrooms
Total Bathrooms:
2
Full Bathrooms:
2
Interior
Living Area:
2,465 Sq. Ft.
Structure
Structure
Architectural Style:
Bungalow
Building Area:
2,465 Sq. Ft.
Year Built:
1930
Lot
Lot Size (Sq. Ft):
7,492
Finances & Disclosures
Price:
$575,000
Price per Sq. Ft:
$233 per Sq. Ft.
Contact an Agent
Yes, I would like more information from Coldwell Banker. Please use and/or share my information with a Coldwell Banker agent to contact me about my real estate needs.
By clicking Contact I agree a Coldwell Banker Agent may contact me by phone or text message including by automated means and prerecorded messages about real estate services, and that I can access real estate services without providing my phone number. I acknowledge that I have read and agree to the Terms of Use and Privacy Notice.
Contact an Agent
Yes, I would like more information from Coldwell Banker. Please use and/or share my information with a Coldwell Banker agent to contact me about my real estate needs.
By clicking Contact I agree a Coldwell Banker Agent may contact me by phone or text message including by automated means and prerecorded messages about real estate services, and that I can access real estate services without providing my phone number. I acknowledge that I have read and agree to the Terms of Use and Privacy Notice.