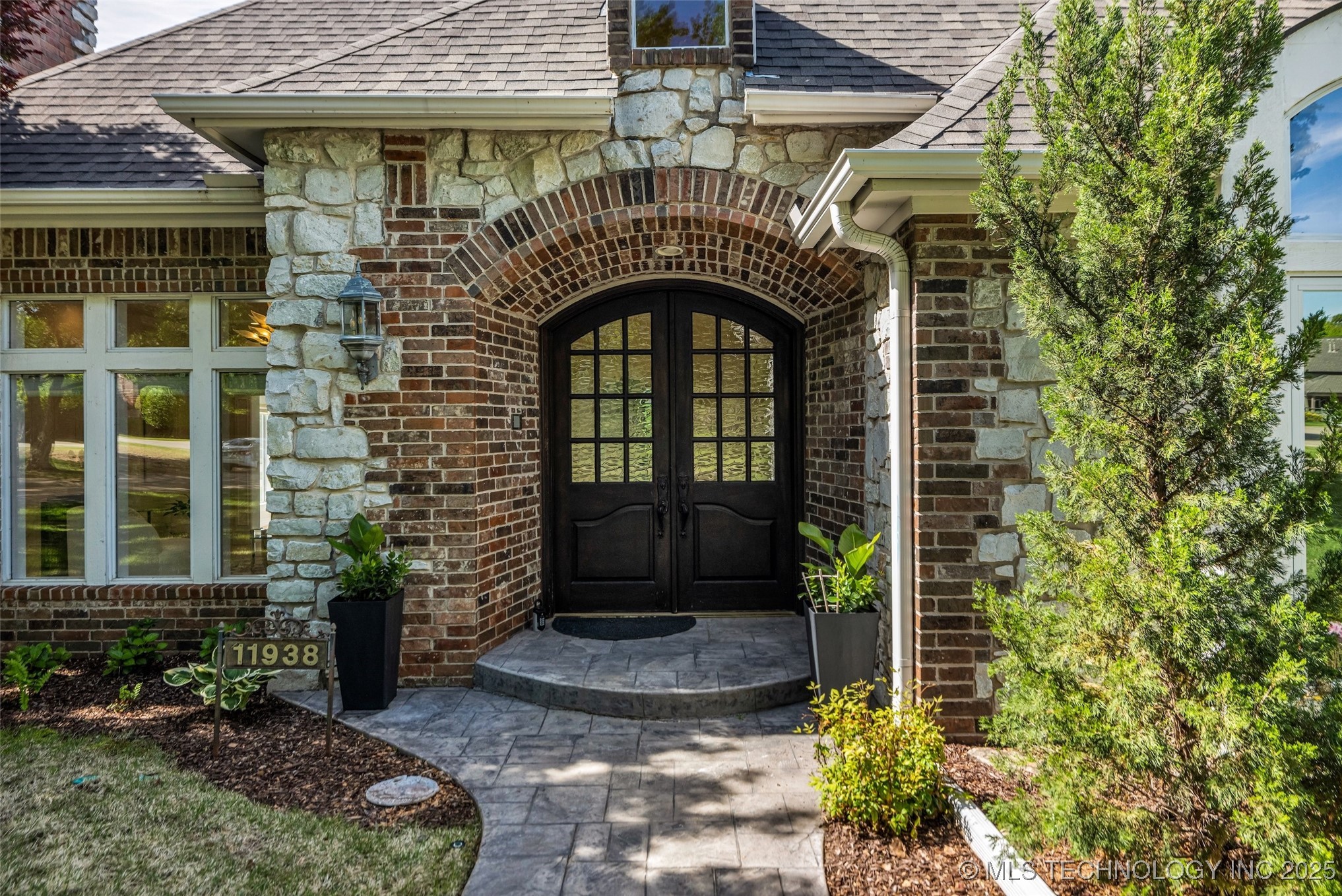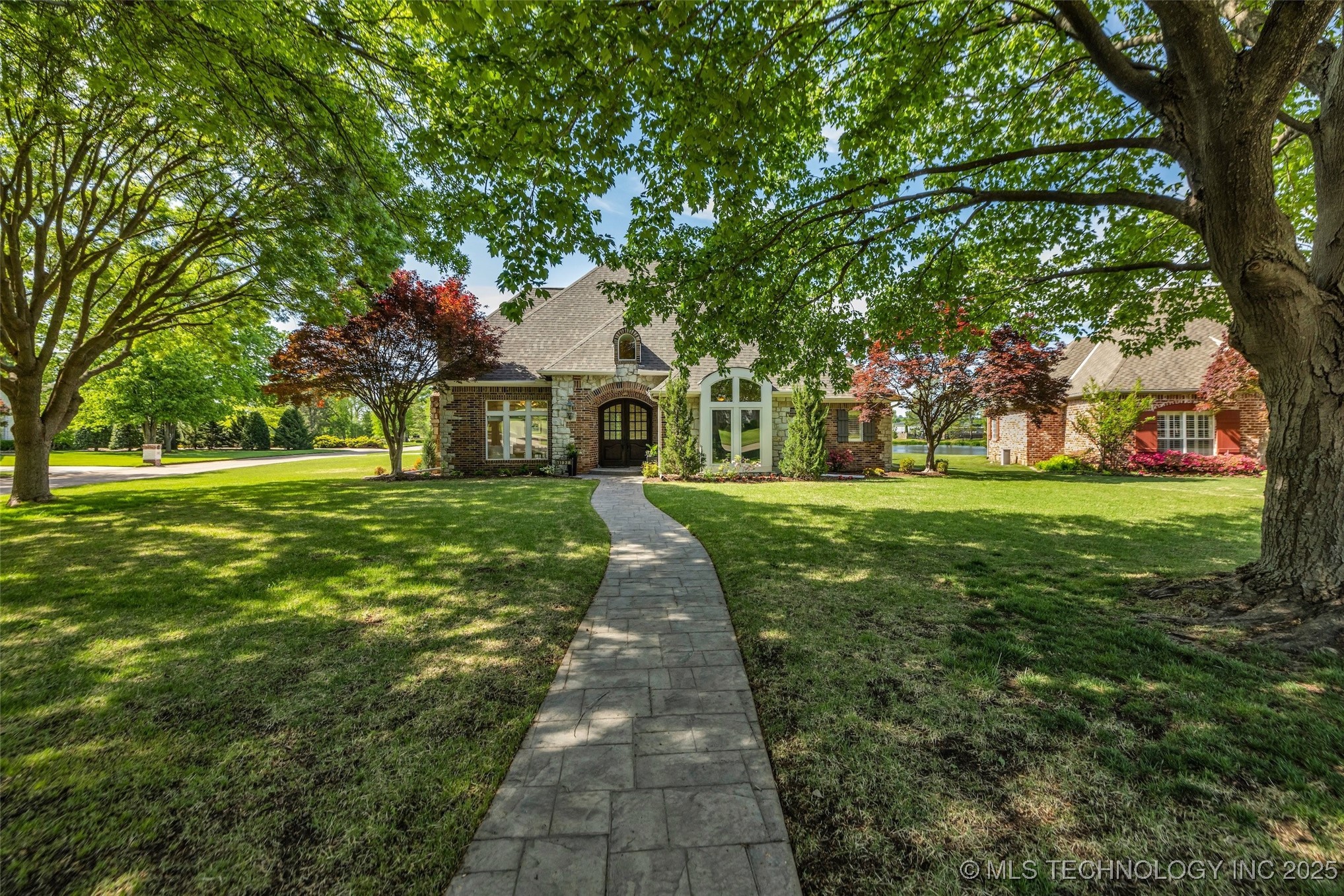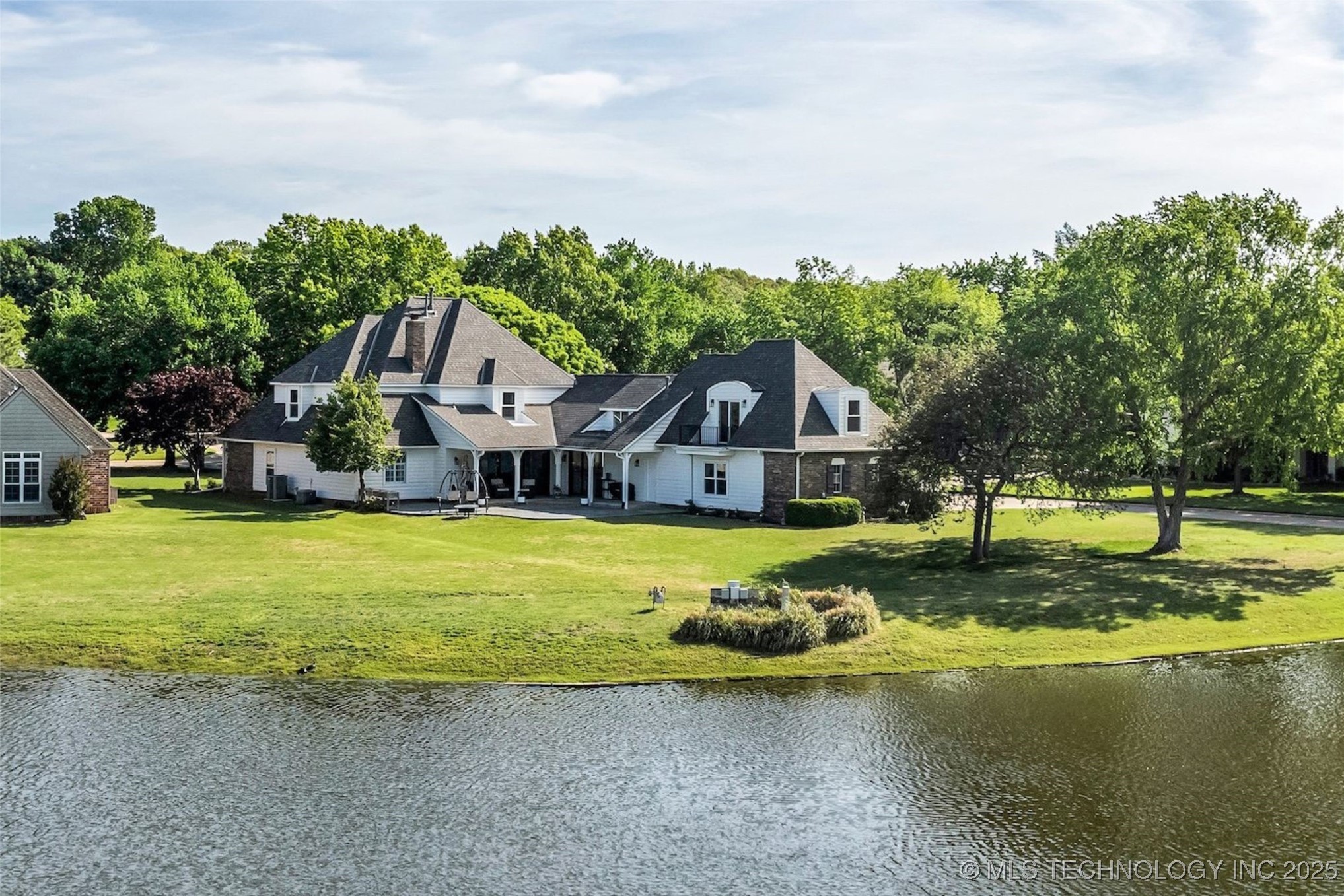


11938 Canton Avenue, Tulsa, OK 74137
$880,000
4
Beds
4
Baths
5,102
Sq Ft
Single Family
Active
Listed by
Briley Wall
More Agency
918-884-7718
Last updated:
July 31, 2025, 03:08 PM
MLS#
2532218
Source:
OK NORES
About This Home
Home Facts
Single Family
4 Baths
4 Bedrooms
Built in 1994
Price Summary
880,000
$172 per Sq. Ft.
MLS #:
2532218
Last Updated:
July 31, 2025, 03:08 PM
Added:
2 day(s) ago
Rooms & Interior
Bedrooms
Total Bedrooms:
4
Bathrooms
Total Bathrooms:
4
Full Bathrooms:
3
Interior
Living Area:
5,102 Sq. Ft.
Structure
Structure
Architectural Style:
English
Building Area:
5,102 Sq. Ft.
Year Built:
1994
Lot
Lot Size (Sq. Ft):
28,749
Finances & Disclosures
Price:
$880,000
Price per Sq. Ft:
$172 per Sq. Ft.
Contact an Agent
Yes, I would like more information from Coldwell Banker. Please use and/or share my information with a Coldwell Banker agent to contact me about my real estate needs.
By clicking Contact I agree a Coldwell Banker Agent may contact me by phone or text message including by automated means and prerecorded messages about real estate services, and that I can access real estate services without providing my phone number. I acknowledge that I have read and agree to the Terms of Use and Privacy Notice.
Contact an Agent
Yes, I would like more information from Coldwell Banker. Please use and/or share my information with a Coldwell Banker agent to contact me about my real estate needs.
By clicking Contact I agree a Coldwell Banker Agent may contact me by phone or text message including by automated means and prerecorded messages about real estate services, and that I can access real estate services without providing my phone number. I acknowledge that I have read and agree to the Terms of Use and Privacy Notice.