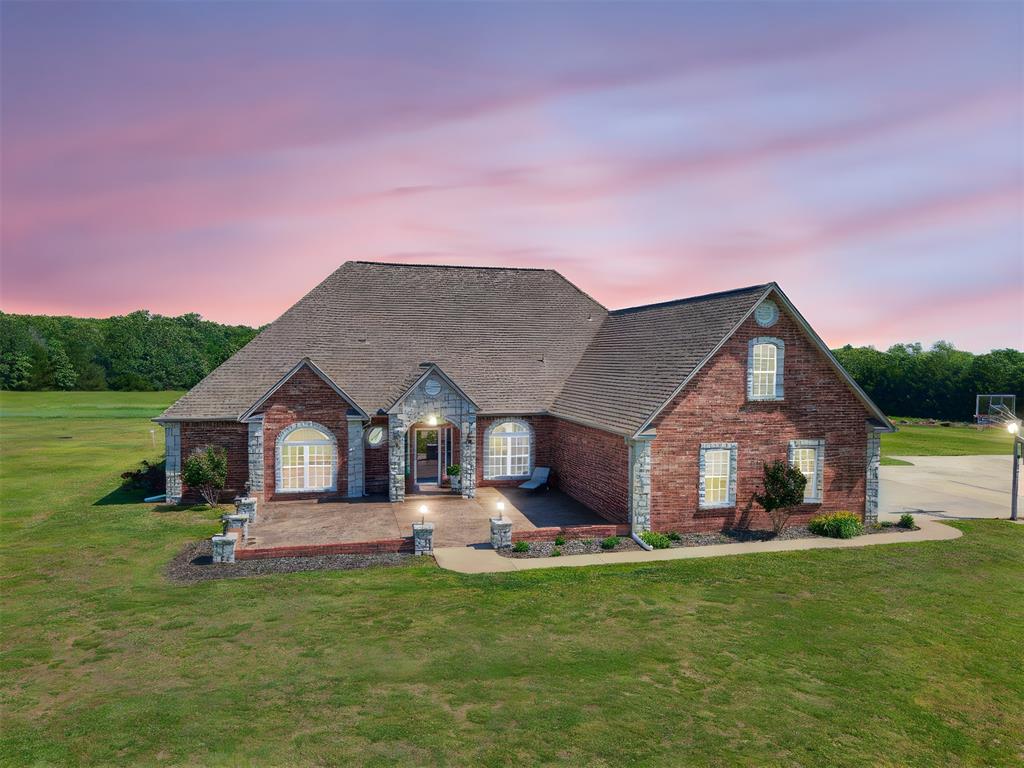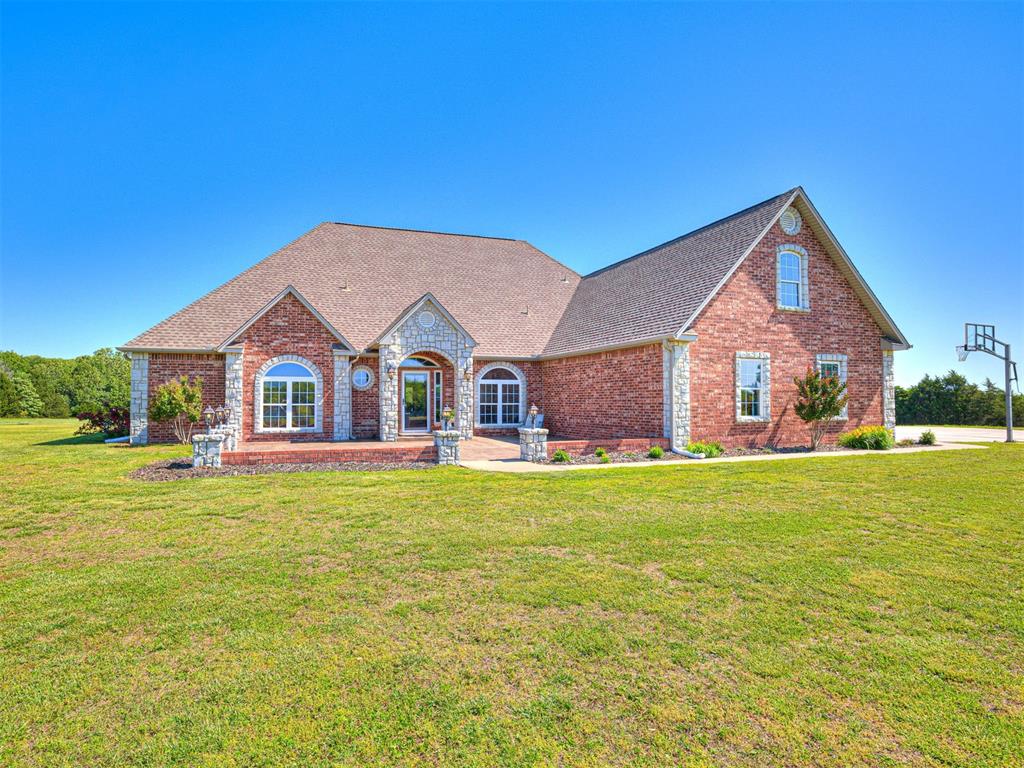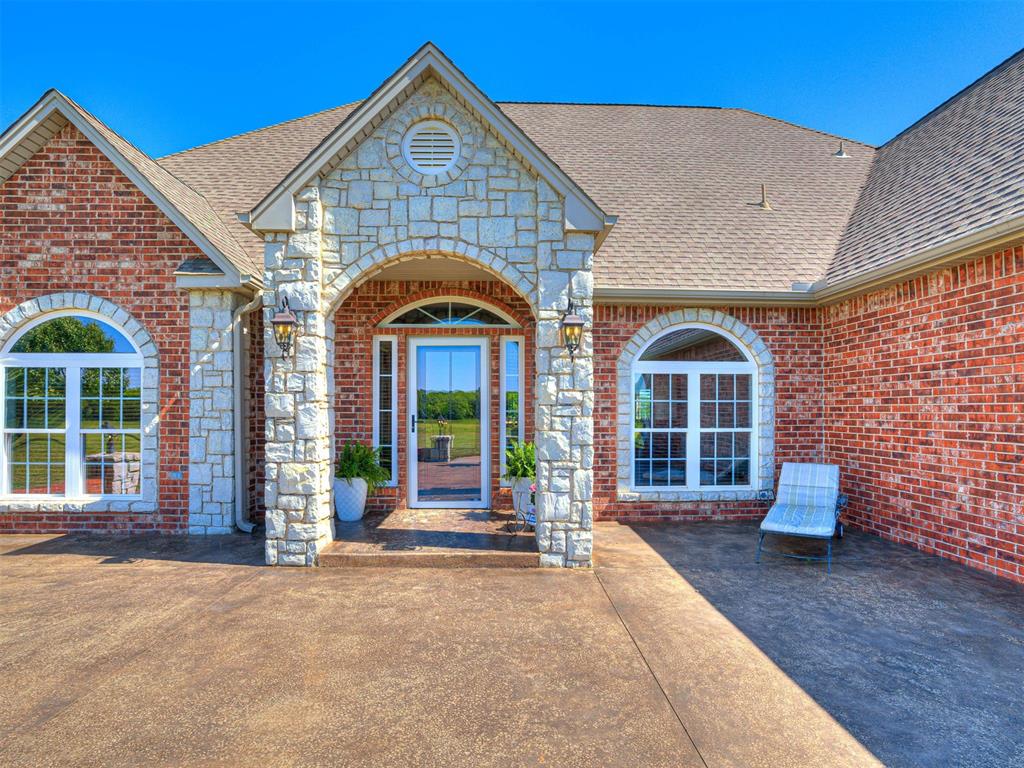


349412 E 840 Road, Stroud, OK 74079
$785,000
5
Beds
4
Baths
3,554
Sq Ft
Single Family
Active
Listed by
Holly Thompson
Cooper'S Landing Real Estate
918-987-0289
Last updated:
August 19, 2025, 12:36 PM
MLS#
1178860
Source:
OK OKC
About This Home
Home Facts
Single Family
4 Baths
5 Bedrooms
Built in 2005
Price Summary
785,000
$220 per Sq. Ft.
MLS #:
1178860
Last Updated:
August 19, 2025, 12:36 PM
Added:
1 month(s) ago
Rooms & Interior
Bedrooms
Total Bedrooms:
5
Bathrooms
Total Bathrooms:
4
Full Bathrooms:
3
Interior
Living Area:
3,554 Sq. Ft.
Structure
Structure
Architectural Style:
Traditional
Building Area:
3,554 Sq. Ft.
Year Built:
2005
Lot
Lot Size (Sq. Ft):
2,613,600
Finances & Disclosures
Price:
$785,000
Price per Sq. Ft:
$220 per Sq. Ft.
Contact an Agent
Yes, I would like more information from Coldwell Banker. Please use and/or share my information with a Coldwell Banker agent to contact me about my real estate needs.
By clicking Contact I agree a Coldwell Banker Agent may contact me by phone or text message including by automated means and prerecorded messages about real estate services, and that I can access real estate services without providing my phone number. I acknowledge that I have read and agree to the Terms of Use and Privacy Notice.
Contact an Agent
Yes, I would like more information from Coldwell Banker. Please use and/or share my information with a Coldwell Banker agent to contact me about my real estate needs.
By clicking Contact I agree a Coldwell Banker Agent may contact me by phone or text message including by automated means and prerecorded messages about real estate services, and that I can access real estate services without providing my phone number. I acknowledge that I have read and agree to the Terms of Use and Privacy Notice.