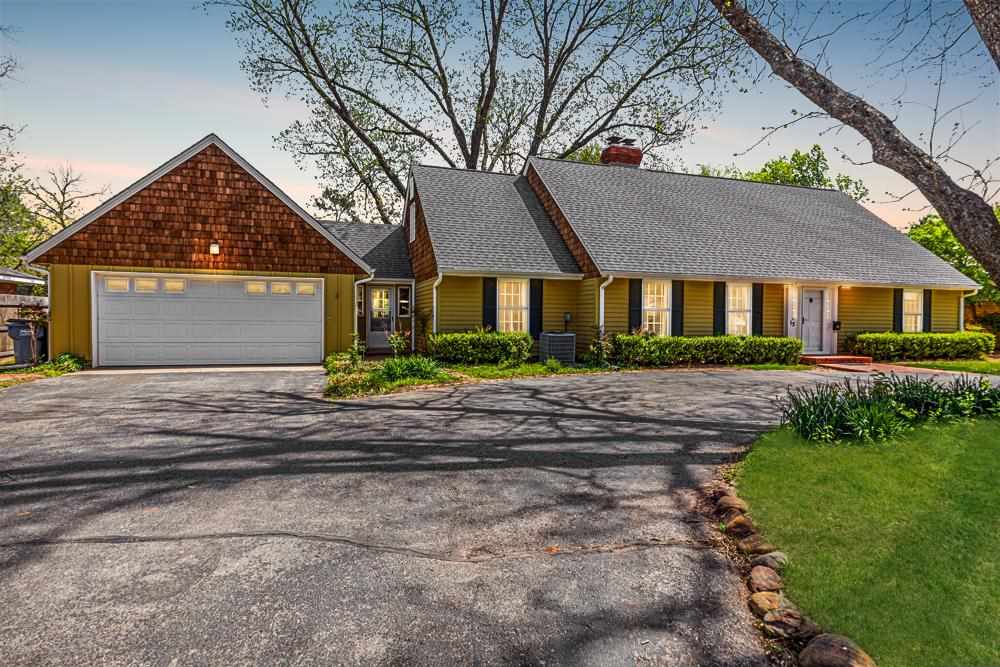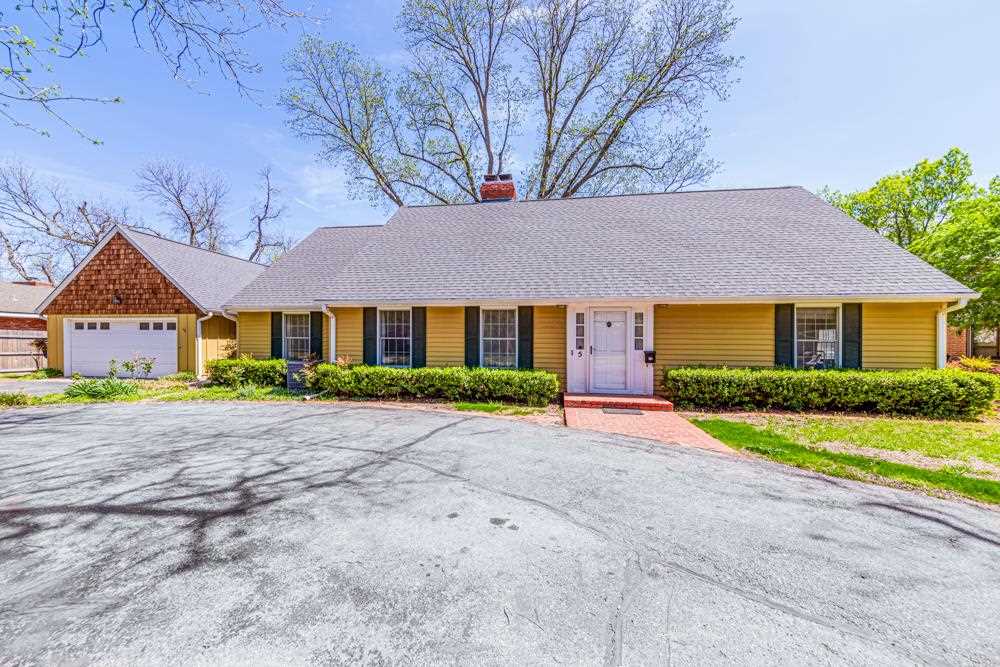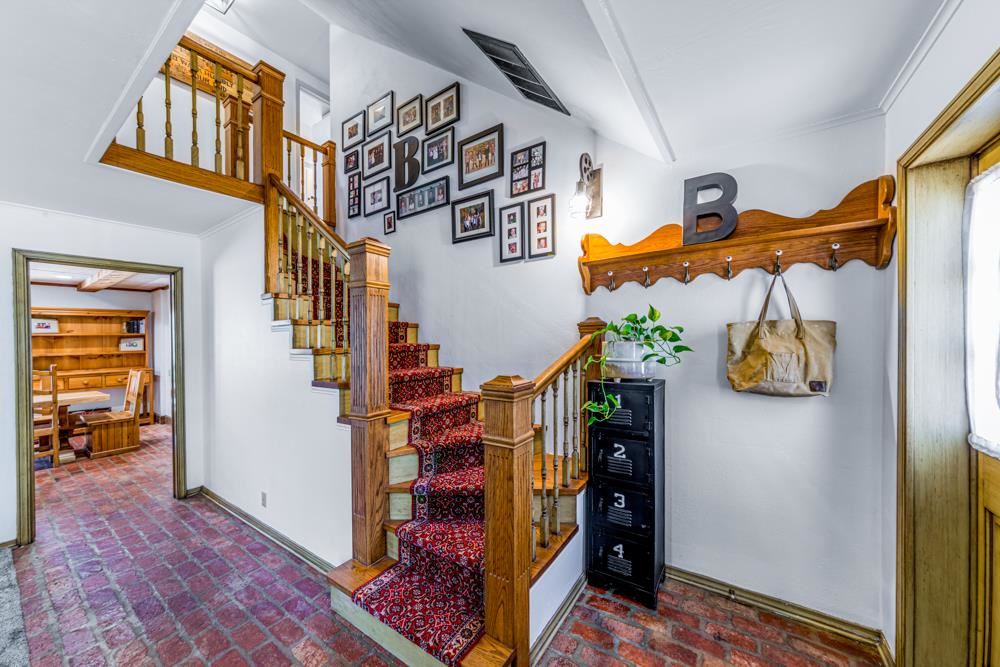5 Pecan Drive, Stillwater, OK 74075
$429,000
4
Beds
3
Baths
2,775
Sq Ft
Single Family
Active
Listed by
Denise D Talley
One Broker Place
405-533-3800
Last updated:
October 31, 2025, 02:56 PM
MLS#
132569
Source:
OK SBR
About This Home
Home Facts
Single Family
3 Baths
4 Bedrooms
Built in 1973
Price Summary
429,000
$154 per Sq. Ft.
MLS #:
132569
Last Updated:
October 31, 2025, 02:56 PM
Added:
3 month(s) ago
Rooms & Interior
Bedrooms
Total Bedrooms:
4
Bathrooms
Total Bathrooms:
3
Full Bathrooms:
2
Interior
Living Area:
2,775 Sq. Ft.
Structure
Structure
Building Area:
2,775 Sq. Ft.
Year Built:
1973
Finances & Disclosures
Price:
$429,000
Price per Sq. Ft:
$154 per Sq. Ft.
Contact an Agent
Yes, I would like more information from Coldwell Banker. Please use and/or share my information with a Coldwell Banker agent to contact me about my real estate needs.
By clicking Contact I agree a Coldwell Banker Agent may contact me by phone or text message including by automated means and prerecorded messages about real estate services, and that I can access real estate services without providing my phone number. I acknowledge that I have read and agree to the Terms of Use and Privacy Notice.
Contact an Agent
Yes, I would like more information from Coldwell Banker. Please use and/or share my information with a Coldwell Banker agent to contact me about my real estate needs.
By clicking Contact I agree a Coldwell Banker Agent may contact me by phone or text message including by automated means and prerecorded messages about real estate services, and that I can access real estate services without providing my phone number. I acknowledge that I have read and agree to the Terms of Use and Privacy Notice.


